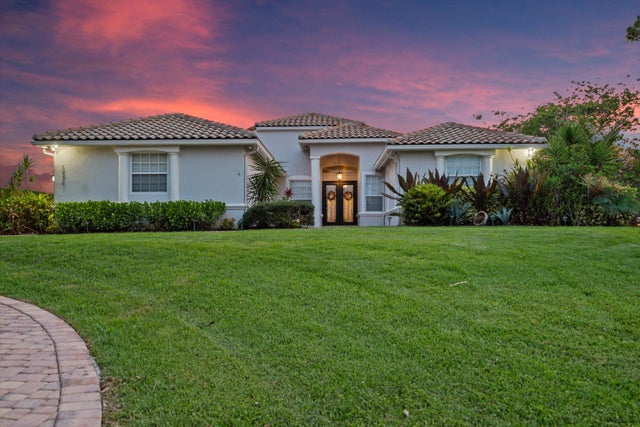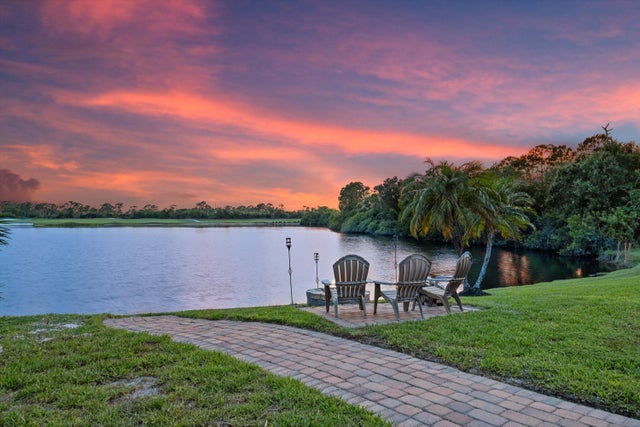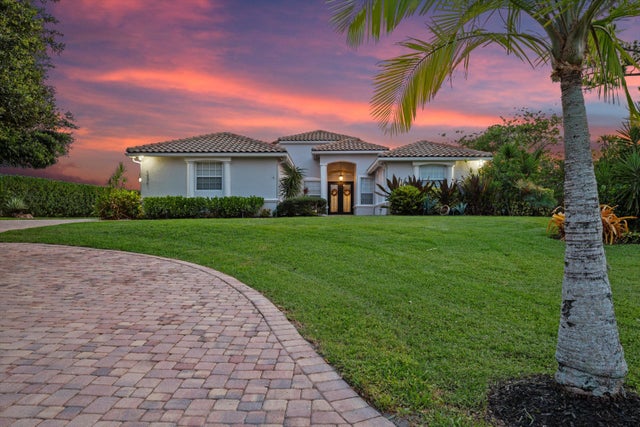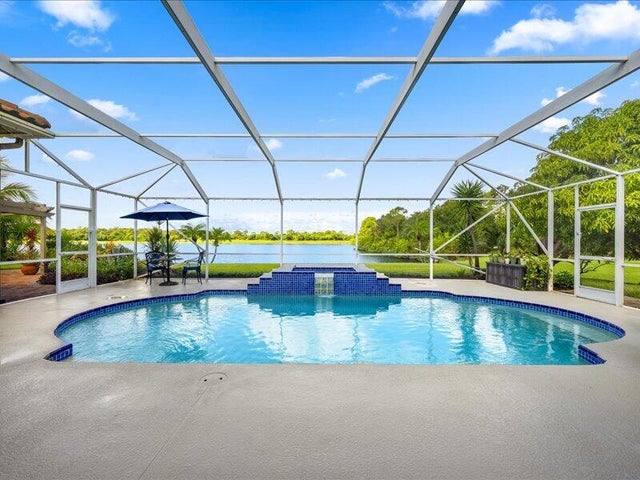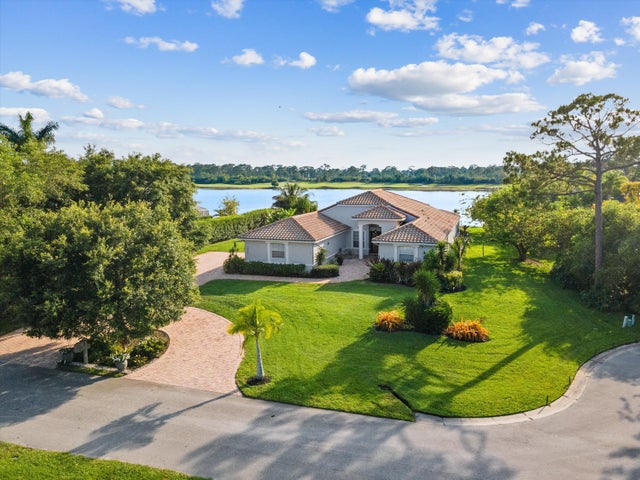About 1936 Sw Wood Duck Lane
Elegant lakefront estate nestled in a tranquil cul-de-sac, offering sweeping sunset views over a private 20 acre lake. Set on serene .68-acre lot, this residence boasts 4 bedrooms(possible 5), 3 full baths, 2 spacious primary suites w/walkin closets, plus an office/den. The lanai w/pool, spa, outdoor pergola w/builtin grill, firepit creates the ultimate retreat. Features include 2 new AC units,new well, newer appliances, LED lighting, updated kitchen w/granite, reverse osmosis,fresh interior paint, outside painted 2021, circular driveway, 3 car garage, complete hurricane protection to add peace of mind, fruit trees and garden.The Cape Club golf membership is avalable not mandatory. 24/7 guardgated community w/low HOA. Experience unapparelled privacy, elegance, lakeside living at its finest
Features of 1936 Sw Wood Duck Lane
| MLS® # | RX-11093114 |
|---|---|
| USD | $1,295,000 |
| CAD | $1,815,396 |
| CNY | 元9,213,627 |
| EUR | €1,114,362 |
| GBP | £969,855 |
| RUB | ₽104,607,122 |
| HOA Fees | $150 |
| Bedrooms | 4 |
| Bathrooms | 3.00 |
| Full Baths | 3 |
| Total Square Footage | 4,136 |
| Living Square Footage | 3,244 |
| Square Footage | Tax Rolls |
| Acres | 0.69 |
| Year Built | 2001 |
| Type | Residential |
| Sub-Type | Single Family Detached |
| Restrictions | No Boat, No RV |
| Style | Mediterranean |
| Unit Floor | 0 |
| Status | Active |
| HOPA | No Hopa |
| Membership Equity | No |
Community Information
| Address | 1936 Sw Wood Duck Lane |
|---|---|
| Area | 10 - Palm City West/Indiantown |
| Subdivision | COBBLESTONE |
| City | Palm City |
| County | Martin |
| State | FL |
| Zip Code | 34990 |
Amenities
| Amenities | Basketball, Bike - Jog, Clubhouse, Golf Course, Horse Trails, Picnic Area, Playground, Street Lights, Ball Field |
|---|---|
| Utilities | Cable, 3-Phase Electric, Septic, Well Water |
| Parking | 2+ Spaces, Drive - Circular, Driveway, Garage - Attached, Golf Cart |
| # of Garages | 3 |
| View | Lake |
| Is Waterfront | Yes |
| Waterfront | Lake |
| Has Pool | Yes |
| Pool | Inground, Screened, Spa, Concrete |
| Pets Allowed | Yes |
| Subdivision Amenities | Basketball, Bike - Jog, Clubhouse, Golf Course Community, Horse Trails, Picnic Area, Playground, Street Lights, Ball Field |
| Security | Gate - Manned, Private Guard, Security Patrol |
Interior
| Interior Features | Laundry Tub, Pantry, Split Bedroom, Volume Ceiling, Walk-in Closet, Fireplace(s), Decorative Fireplace |
|---|---|
| Appliances | Auto Garage Open, Dishwasher, Dryer, Microwave, Range - Electric, Refrigerator, Smoke Detector, Washer, Water Softener-Owned, Compactor, Storm Shutters, Reverse Osmosis Water Treatment |
| Heating | Central, Electric |
| Cooling | Ceiling Fan, Central, Electric |
| Fireplace | Yes |
| # of Stories | 1 |
| Stories | 1.00 |
| Furnished | Furniture Negotiable |
| Master Bedroom | Dual Sinks, Mstr Bdrm - Ground, Separate Shower, Separate Tub, Spa Tub & Shower, 2 Master Baths, 2 Master Suites |
Exterior
| Exterior Features | Auto Sprinkler, Fruit Tree(s), Screened Patio, Shutters, Well Sprinkler, Custom Lighting, Summer Kitchen |
|---|---|
| Lot Description | 1/2 to < 1 Acre, Paved Road, Cul-De-Sac |
| Roof | Barrel |
| Construction | Block, CBS |
| Front Exposure | Southwest |
School Information
| Elementary | Citrus Grove Elementary |
|---|---|
| Middle | Hidden Oaks Middle School |
| High | South Fork High School |
Additional Information
| Date Listed | May 22nd, 2025 |
|---|---|
| Days on Market | 142 |
| Zoning | residential |
| Foreclosure | No |
| Short Sale | No |
| RE / Bank Owned | No |
| HOA Fees | 150 |
| Parcel ID | 123839003000000402 |
Room Dimensions
| Master Bedroom | 28 x 14 |
|---|---|
| Living Room | 20 x 15 |
| Kitchen | 30 x 13 |
Listing Details
| Office | One Sotheby's Intl. Realty |
|---|---|
| kmartin@onesothebysrealty.com |

