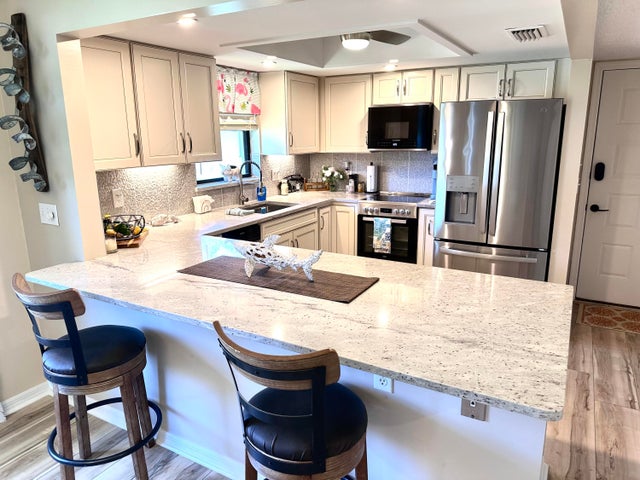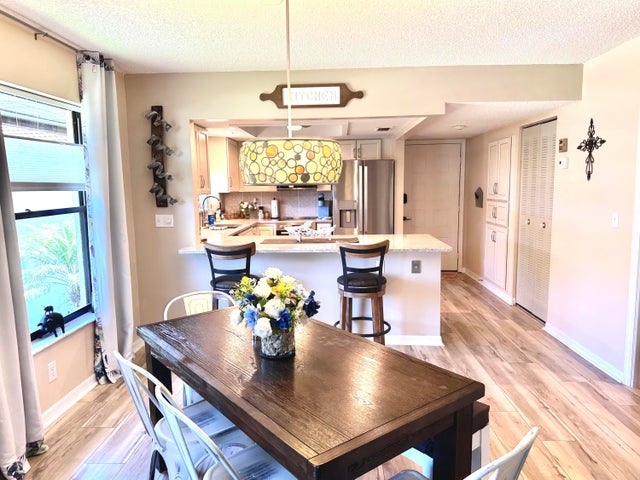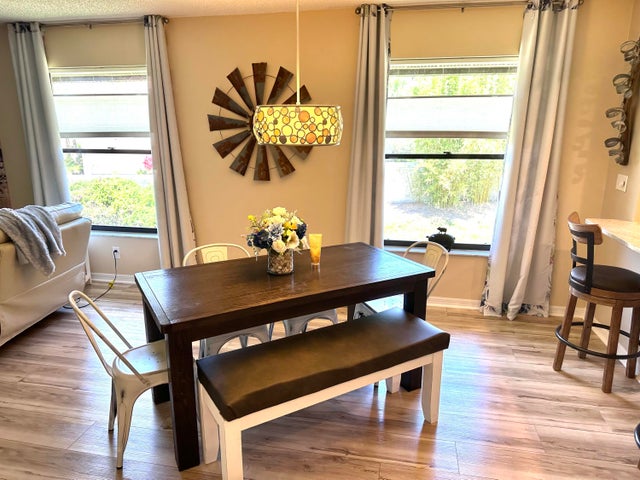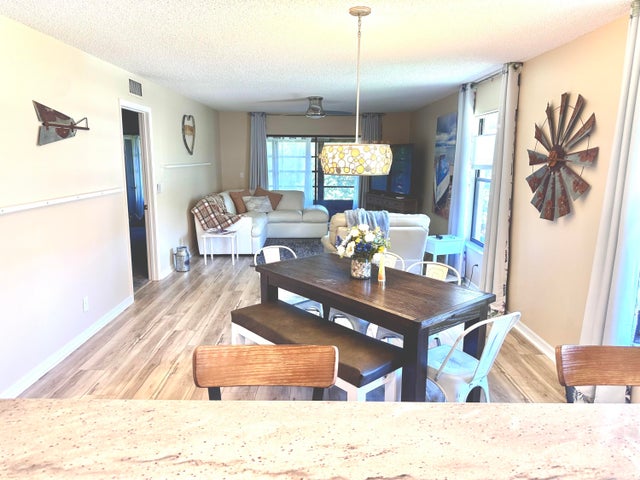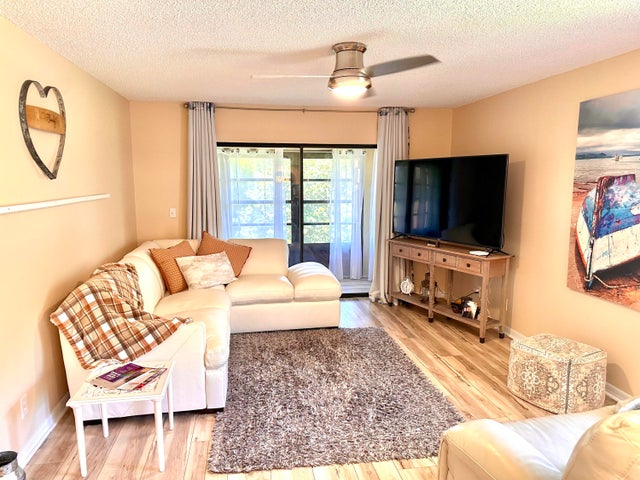About 301 Sw South River Drive #206
PRICE REDUCED TO SELLL NOW! - Tastefully remodeled 2/2 corner unit on 2nd floor in one of Martin County's most desirable & active 55+ communities. Recent updates: Custom kitchen cabinetry has soft close, pots & pans drawers, built-in matching pantry, granite countertops, stainless appliances, bathroom vanities/tops & mirrors, A/C system, LED light fixtures, LVP (Luxury Vinyl Plank) flooring in main living areas. Kitchen/dining wall removed to open area. You'll be amazed at all of the amenities offered to you as an owner in South River Condominium. Heated/cooled pool, clubhouse, bocce, pickleball, boat ramp, boat/trailer storage & more! Community is very well maintained. HOA fee: $484/mo. Bike to new Costco! Priced right. Sellers want this unit sold now! Sorry NO PETS. No lease 1st year
Features of 301 Sw South River Drive #206
| MLS® # | RX-11093139 |
|---|---|
| USD | $214,999 |
| CAD | $301,396 |
| CNY | 元1,529,668 |
| EUR | €185,009 |
| GBP | £161,018 |
| RUB | ₽17,367,125 |
| HOA Fees | $484 |
| Bedrooms | 2 |
| Bathrooms | 2.00 |
| Full Baths | 2 |
| Total Square Footage | 1,107 |
| Living Square Footage | 1,107 |
| Square Footage | Tax Rolls |
| Acres | 0.00 |
| Year Built | 1983 |
| Type | Residential |
| Sub-Type | Condo or Coop |
| Style | < 4 Floors |
| Unit Floor | 2 |
| Status | Pending |
| HOPA | Yes-Verified |
| Membership Equity | No |
Community Information
| Address | 301 Sw South River Drive #206 |
|---|---|
| Area | 7 - Stuart - South of Indian St |
| Subdivision | SOUTH RIVER VILLAGE CONDO |
| Development | SOUTH RIVER CONDOMINIUM |
| City | Stuart |
| County | Martin |
| State | FL |
| Zip Code | 34997 |
Amenities
| Amenities | Bike Storage, Billiards, Boating, Bocce Ball, Clubhouse, Exercise Room, Game Room, Internet Included, Library, Manager on Site, Pickleball, Picnic Area, Pool, Shuffleboard, Street Lights, Tennis, Workshop |
|---|---|
| Utilities | Cable, 3-Phase Electric, Public Sewer, Public Water, Underground |
| Parking Spaces | 1 |
| Parking | Carport - Detached, Covered, Deeded, Guest |
| View | Garden, Other |
| Is Waterfront | No |
| Waterfront | None |
| Has Pool | No |
| Boat Services | Common Dock, Ramp |
| Pets Allowed | No |
| Unit | Corner, Exterior Catwalk |
| Subdivision Amenities | Bike Storage, Billiards, Boating, Bocce Ball, Clubhouse, Exercise Room, Game Room, Internet Included, Library, Manager on Site, Pickleball, Picnic Area, Pool, Shuffleboard, Street Lights, Community Tennis Courts, Workshop |
| Security | Gate - Unmanned, Wall |
| Guest House | No |
Interior
| Interior Features | Foyer, Pantry, Walk-in Closet |
|---|---|
| Appliances | Dishwasher, Dryer, Microwave, Range - Electric, Refrigerator, Smoke Detector, Washer, Water Heater - Elec |
| Heating | Central, Electric, Heat Strip |
| Cooling | Ceiling Fan, Central, Electric |
| Fireplace | No |
| # of Stories | 2 |
| Stories | 2.00 |
| Furnished | Unfurnished |
| Master Bedroom | None |
Exterior
| Lot Description | Paved Road |
|---|---|
| Windows | Awning, Single Hung Metal |
| Roof | S-Tile |
| Construction | Concrete, Frame/Stucco |
| Front Exposure | East |
School Information
| Elementary | J. D. Parker Elementary |
|---|---|
| Middle | Dr. David L. Anderson Middle School |
| High | Martin County High School |
Additional Information
| Date Listed | May 23rd, 2025 |
|---|---|
| Days on Market | 142 |
| Zoning | Condo |
| Foreclosure | No |
| Short Sale | No |
| RE / Bank Owned | No |
| HOA Fees | 484 |
| Parcel ID | 413841002301020601 |
Room Dimensions
| Master Bedroom | 12 x 13 |
|---|---|
| Bedroom 2 | 10 x 13 |
| Dining Room | 11 x 13 |
| Living Room | 18 x 13 |
| Kitchen | 11 x 9 |
Listing Details
| Office | The Keyes Company - Stuart |
|---|---|
| michaelpappas@keyes.com |

