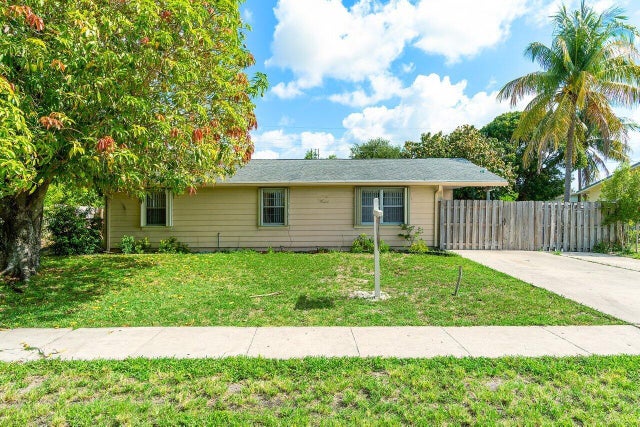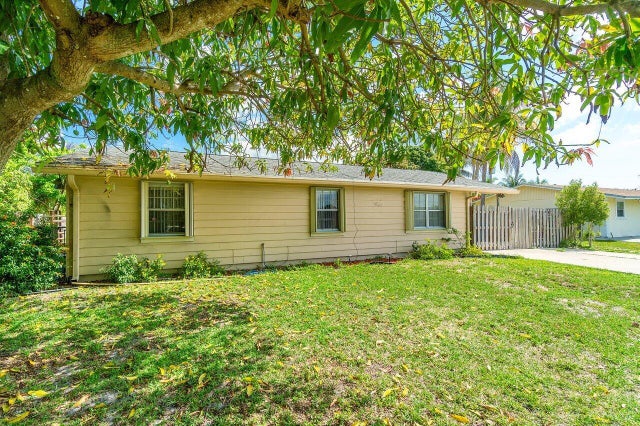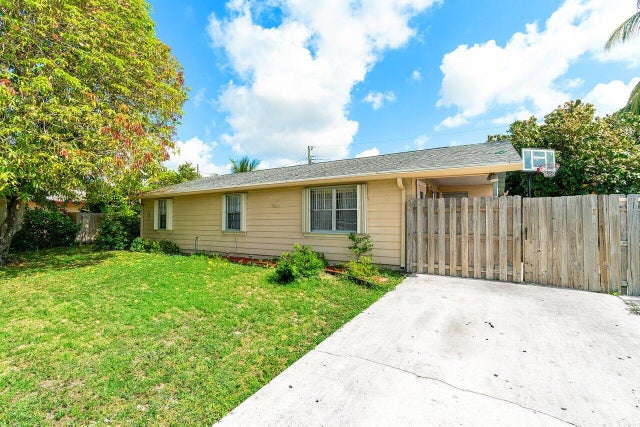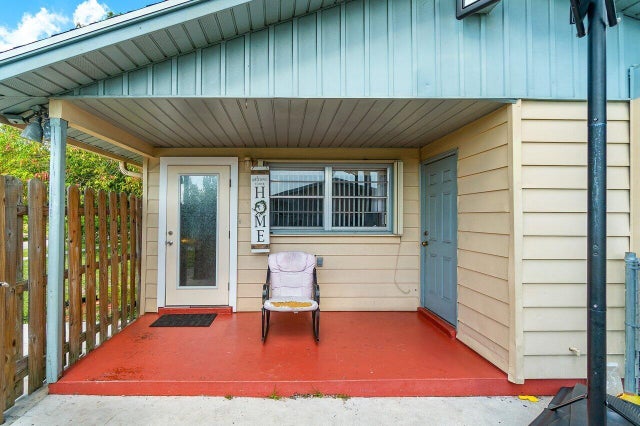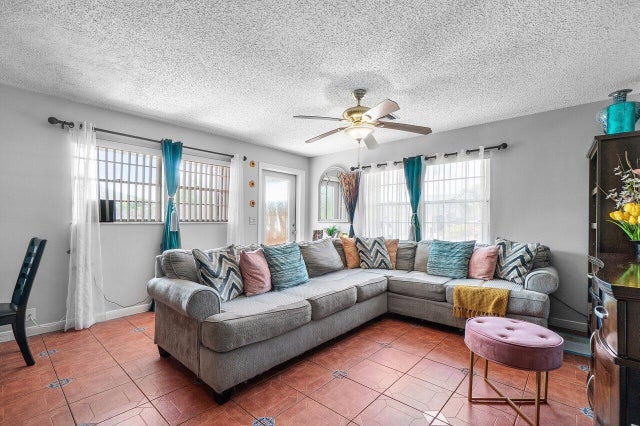About 1441 W Hardee St
Conveniently located 3 bedroom, 1 bath pool home with living room, dining area and large family room. Large bedroom that could be made into a master suite with space for an additional bathroom. Kitchen has all stainless steel appliances. Home is secured with accordion shutters on all windows. Large backyard with screened in pool. This home is move in ready! Located close to beaches, restaurants, and 95.
Features of 1441 W Hardee St
| MLS® # | RX-11093253 |
|---|---|
| USD | $399,900 |
| CAD | $561,923 |
| CNY | 元2,849,327 |
| EUR | €342,946 |
| GBP | £297,372 |
| RUB | ₽32,191,790 |
| Bedrooms | 3 |
| Bathrooms | 1.00 |
| Full Baths | 1 |
| Total Square Footage | 1,536 |
| Living Square Footage | 1,312 |
| Square Footage | Tax Rolls |
| Acres | 0.18 |
| Year Built | 1973 |
| Type | Residential |
| Sub-Type | Single Family Detached |
| Restrictions | None |
| Style | < 4 Floors |
| Unit Floor | 0 |
| Status | Active Under Contract |
| HOPA | No Hopa |
| Membership Equity | No |
Community Information
| Address | 1441 W Hardee St |
|---|---|
| Area | 5640 |
| Subdivision | LANTANA HEIGHTS 7 |
| City | Lantana |
| County | Palm Beach |
| State | FL |
| Zip Code | 33462 |
Amenities
| Amenities | None |
|---|---|
| Utilities | 3-Phase Electric, Public Sewer, Public Water |
| Parking | Driveway |
| View | Garden, Pool |
| Is Waterfront | No |
| Waterfront | None |
| Has Pool | Yes |
| Pool | Inground |
| Pets Allowed | Yes |
| Subdivision Amenities | None |
Interior
| Interior Features | Walk-in Closet |
|---|---|
| Appliances | Dishwasher, Disposal, Dryer, Freezer, Microwave, Range - Electric, Refrigerator, Storm Shutters, Washer, Water Heater - Elec |
| Heating | Central |
| Cooling | Ceiling Fan, Central |
| Fireplace | No |
| # of Stories | 1 |
| Stories | 1.00 |
| Furnished | Unfurnished |
| Master Bedroom | Combo Tub/Shower, Mstr Bdrm - Ground |
Exterior
| Exterior Features | Fence, Screened Patio, Shutters |
|---|---|
| Lot Description | < 1/4 Acre |
| Windows | Blinds |
| Roof | Comp Shingle |
| Construction | Frame, Aluminum Siding |
| Front Exposure | South |
Additional Information
| Date Listed | May 23rd, 2025 |
|---|---|
| Days on Market | 145 |
| Zoning | R3(cit |
| Foreclosure | No |
| Short Sale | No |
| RE / Bank Owned | No |
| Parcel ID | 40434504100450160 |
Room Dimensions
| Master Bedroom | 14 x 11 |
|---|---|
| Living Room | 15 x 14 |
| Kitchen | 10 x 9 |
Listing Details
| Office | RE/MAX Direct |
|---|---|
| ben@benarce.com |

