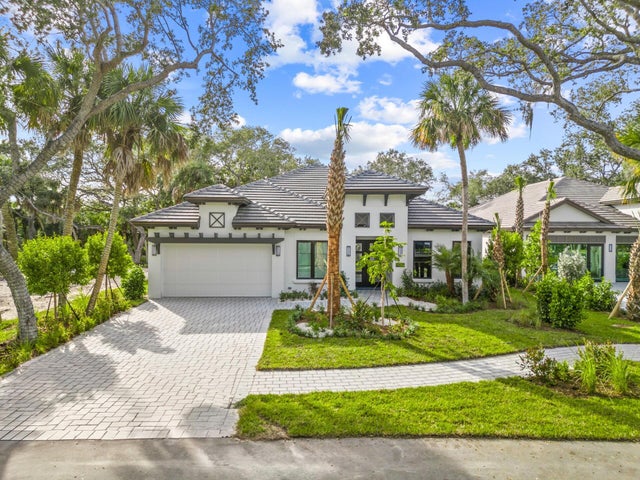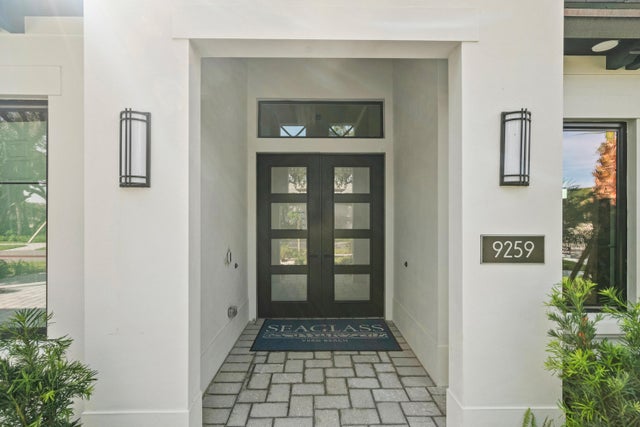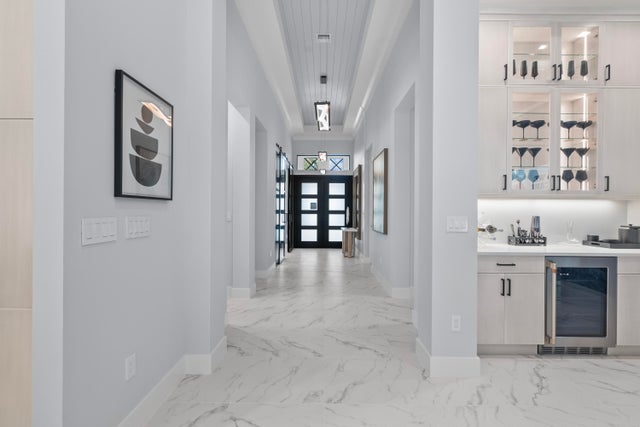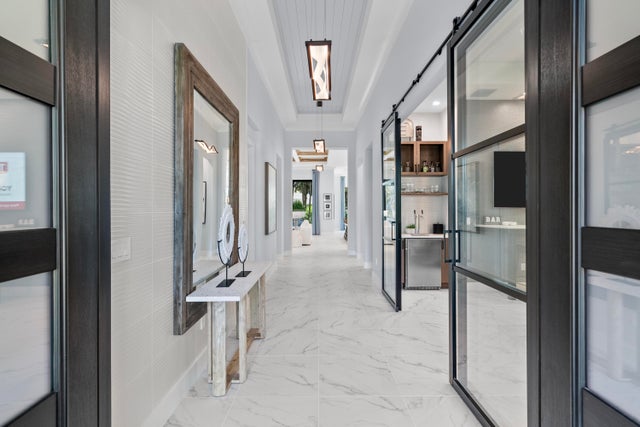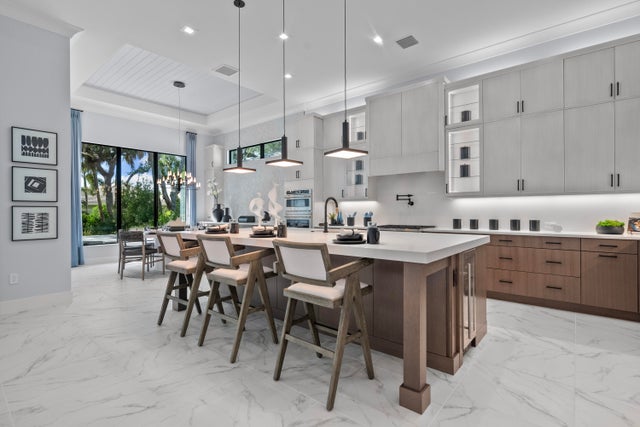About 9259 Seaglass Court
Experience the pinnacle of island living w/ the Sapphire model, which is currently available for purchase. This residence encompasses over 2,700 sq. ft. of living space & includes impressive upgrades & finishes throughout. Notable features consist of a club room complete w/ a pool table, a spacious great room enhanced by a fireplace surrounded by quartz, & a bar area that includes a beverage center. The chef's kitchen is expertly designed showcasing an oversized island equipped w/a wine cooler, a built-in oven & microwave, a gas range accompanied by a second oven, & a 48-inch Cafe side-by-side refrigerator. Moreover, the outdoor area is ideal for hosting gatherings, offering multiple seating arrangements around a pool adorned w/3-copper scuppers and a sun shelf.
Features of 9259 Seaglass Court
| MLS® # | RX-11093265 |
|---|---|
| USD | $2,340,000 |
| CAD | $3,280,095 |
| CNY | 元16,672,500 |
| EUR | €2,013,596 |
| GBP | £1,752,480 |
| RUB | ₽190,168,992 |
| HOA Fees | $583 |
| Bedrooms | 2 |
| Bathrooms | 3.00 |
| Full Baths | 3 |
| Total Square Footage | 3,600 |
| Living Square Footage | 2,735 |
| Square Footage | Floor Plan |
| Acres | 0.21 |
| Year Built | 2023 |
| Type | Residential |
| Sub-Type | Single Family Detached |
| Restrictions | Other |
| Style | Traditional |
| Unit Floor | 0 |
| Status | Active |
| HOPA | No Hopa |
| Membership Equity | Yes |
Community Information
| Address | 9259 Seaglass Court |
|---|---|
| Area | 6313 - Beach Central (IR) |
| Subdivision | SEAGLASS P. D. |
| City | Vero Beach |
| County | Indian River |
| State | FL |
| Zip Code | 32963 |
Amenities
| Amenities | Beach Club Available, Billiards, Clubhouse, Exercise Room, Game Room, Private Beach Pvln |
|---|---|
| Utilities | Gas Natural, Public Sewer, Public Water |
| Parking | Driveway, Garage - Attached, Street |
| # of Garages | 2 |
| View | Pool, Preserve |
| Is Waterfront | No |
| Waterfront | None |
| Has Pool | Yes |
| Pool | Gunite, Inground, Salt Water, Screened |
| Pets Allowed | Yes |
| Subdivision Amenities | Beach Club Available, Billiards, Clubhouse, Exercise Room, Game Room, Private Beach Pvln |
| Guest House | No |
Interior
| Interior Features | Bar, Decorative Fireplace, Foyer, Cook Island, Laundry Tub, Pantry, Volume Ceiling, Walk-in Closet |
|---|---|
| Appliances | Auto Garage Open, Dishwasher, Dryer, Microwave, Range - Gas, Refrigerator, Washer |
| Heating | Central, Gas |
| Cooling | Central, Gas |
| Fireplace | Yes |
| # of Stories | 1 |
| Stories | 1.00 |
| Furnished | Furnished |
| Master Bedroom | Dual Sinks, Mstr Bdrm - Ground |
Exterior
| Exterior Features | Auto Sprinkler, Screened Patio |
|---|---|
| Lot Description | < 1/4 Acre, 1/4 to 1/2 Acre, Cul-De-Sac, Irregular Lot, Treed Lot |
| Windows | Impact Glass |
| Roof | Flat Tile |
| Construction | Block |
| Front Exposure | East |
Additional Information
| Date Listed | May 23rd, 2025 |
|---|---|
| Days on Market | 141 |
| Zoning | RM-6 |
| Foreclosure | No |
| Short Sale | No |
| RE / Bank Owned | No |
| HOA Fees | 583 |
| Parcel ID | 31392600048000000005.0 |
Room Dimensions
| Master Bedroom | 14 x 15 |
|---|---|
| Living Room | 20 x 22 |
| Kitchen | 13 x 18 |
Listing Details
| Office | The GHO Homes Agency LLC |
|---|---|
| jeffg@ghohomes.com |

