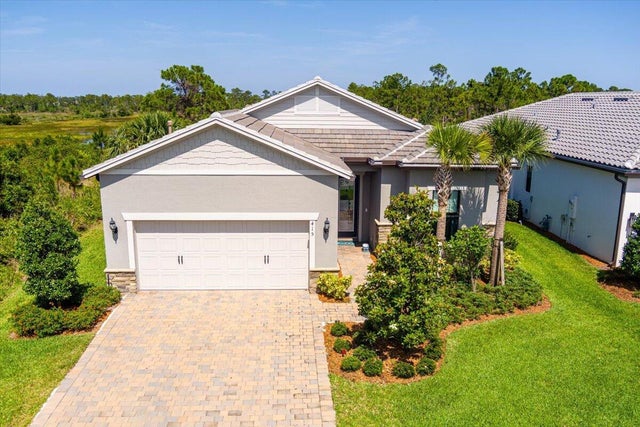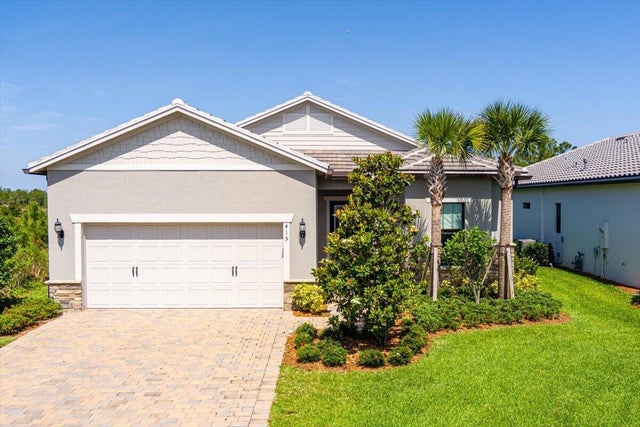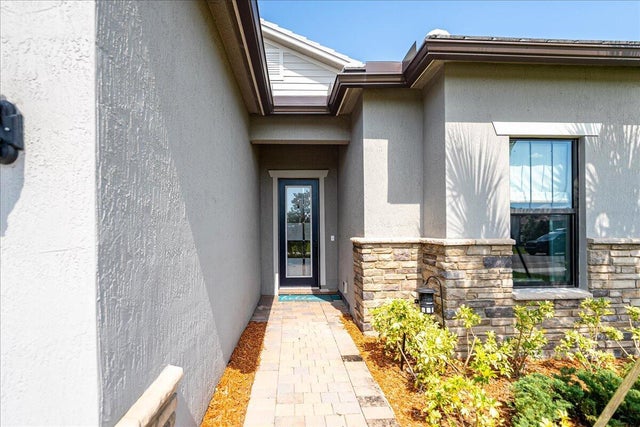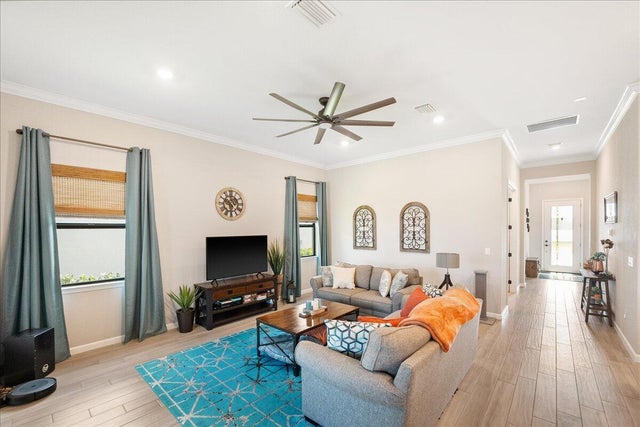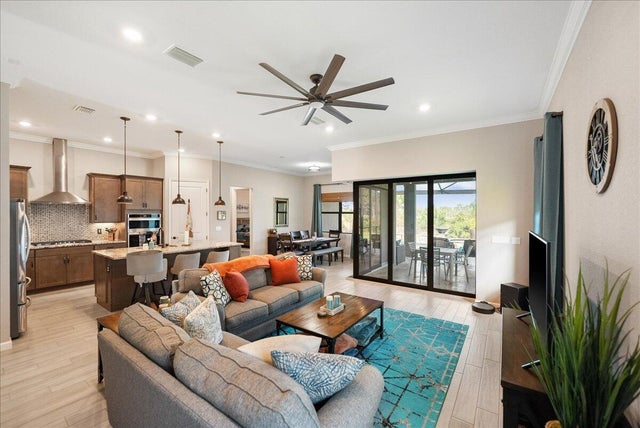About 415 Se Crathes Street
Nestled on a private preserve lot, this impeccably upgraded newer home offers resort-style living with custom details throughout. With 3 bedrooms, 3 bathrooms, and a versatile den, this open-concept floor plan is flooded with natural light and high-end finishes. Enjoy indoor-outdoor living with a zero-corner sliding glass doors that open to a custom pool and spa, surrounded by lush/tranquil preserve views- a private oasis. The gourmet kitchen is a showstopper, complete with upgraded stainless steel appliances, granite countertops, soft-close cabinetry, and a large center island perfect for entertaining. The primary suite showcases a luxurious extended shower, dual vanities, and a spacious walk-in closet. With elegant crown molding, upgraded lighting and tile for a cohesive look throughout
Features of 415 Se Crathes Street
| MLS® # | RX-11093323 |
|---|---|
| USD | $759,000 |
| CAD | $1,065,902 |
| CNY | 元5,408,938 |
| EUR | €653,173 |
| GBP | £568,449 |
| RUB | ₽59,770,491 |
| HOA Fees | $333 |
| Bedrooms | 3 |
| Bathrooms | 3.00 |
| Full Baths | 3 |
| Total Square Footage | 2,950 |
| Living Square Footage | 2,153 |
| Square Footage | Tax Rolls |
| Acres | 0.21 |
| Year Built | 2022 |
| Type | Residential |
| Sub-Type | Single Family Detached |
| Restrictions | Lease OK w/Restrict |
| Style | Contemporary |
| Unit Floor | 0 |
| Status | Active |
| HOPA | No Hopa |
| Membership Equity | No |
Community Information
| Address | 415 Se Crathes Street |
|---|---|
| Area | 7220 |
| Subdivision | VERANDA GARDENS EAST PHASE 4 |
| Development | Veranda Gardens |
| City | Port Saint Lucie |
| County | St. Lucie |
| State | FL |
| Zip Code | 34984 |
Amenities
| Amenities | Basketball, Clubhouse, Community Room, Exercise Room, Pickleball, Playground, Pool, Tennis, Cabana, Dog Park |
|---|---|
| Utilities | Public Sewer, Public Water |
| Parking | Driveway, Garage - Attached |
| # of Garages | 2 |
| View | Pool, Preserve |
| Is Waterfront | No |
| Waterfront | None |
| Has Pool | Yes |
| Pool | Inground, Screened, Spa |
| Pets Allowed | Yes |
| Unit | Corner |
| Subdivision Amenities | Basketball, Clubhouse, Community Room, Exercise Room, Pickleball, Playground, Pool, Community Tennis Courts, Cabana, Dog Park |
| Security | Gate - Unmanned, Entry Card |
Interior
| Interior Features | Cook Island, Split Bedroom, Volume Ceiling, Walk-in Closet |
|---|---|
| Appliances | Auto Garage Open |
| Heating | Central |
| Cooling | Central |
| Fireplace | No |
| # of Stories | 1 |
| Stories | 1.00 |
| Furnished | Furniture Negotiable |
| Master Bedroom | Dual Sinks |
Exterior
| Exterior Features | Covered Patio, Screened Patio, Zoned Sprinkler |
|---|---|
| Lot Description | < 1/4 Acre, Corner Lot |
| Windows | Impact Glass |
| Roof | Barrel |
| Construction | CBS |
| Front Exposure | West |
Additional Information
| Date Listed | May 23rd, 2025 |
|---|---|
| Days on Market | 145 |
| Zoning | res |
| Foreclosure | No |
| Short Sale | No |
| RE / Bank Owned | No |
| HOA Fees | 333 |
| Parcel ID | 443570300280008 |
Room Dimensions
| Master Bedroom | 13 x 13 |
|---|---|
| Living Room | 22 x 15 |
| Kitchen | 16 x 16 |
Listing Details
| Office | RE/MAX Gold |
|---|---|
| richard.mckinney@remax.net |

