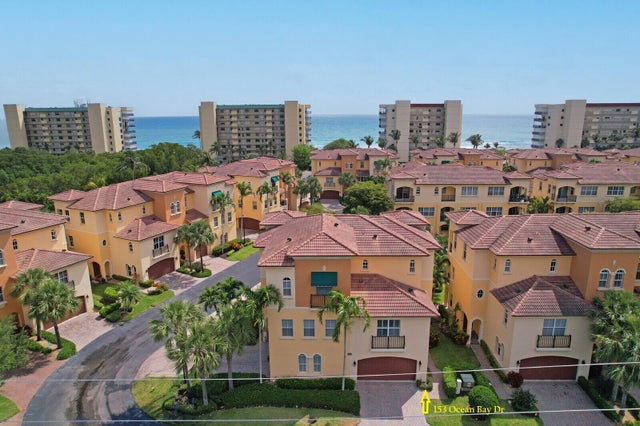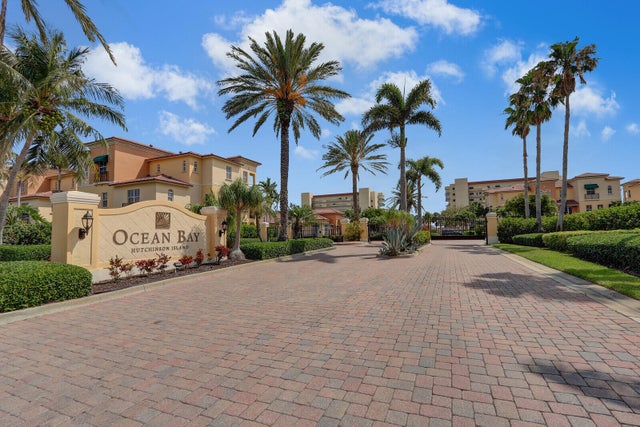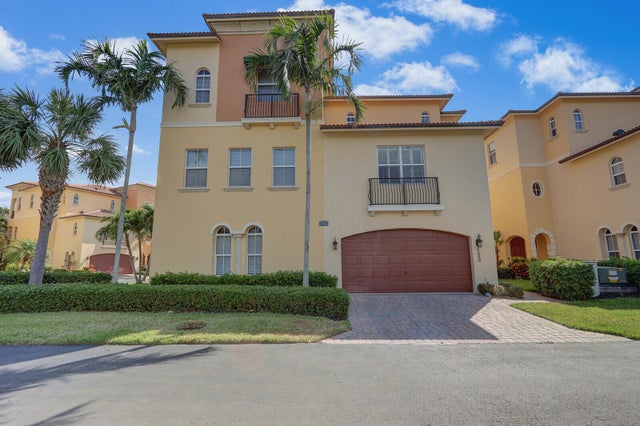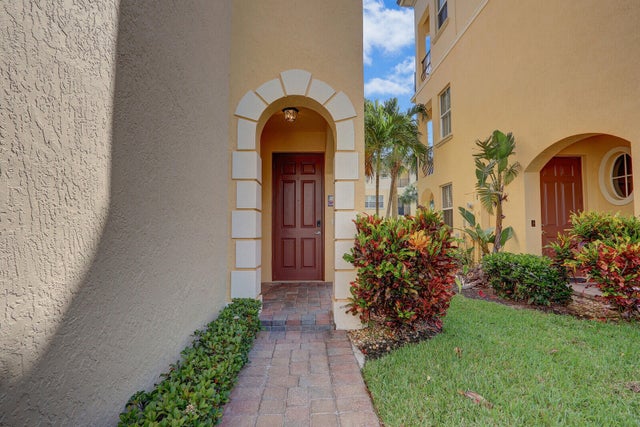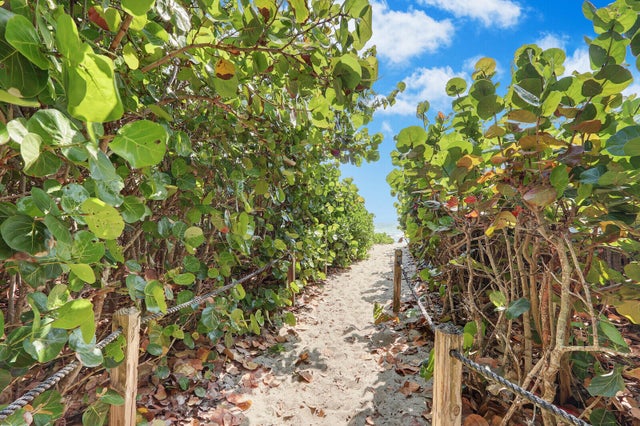About 153 Ocean Bay Drive
Corner unit in Ocean Bay Villas, one of Hutchinson Island's premier gated communities. Just a short walk to the beach and the Indian River Lagoon. This three story home offers a private elevator, 2023 AC, and an updated kitchen with quartz counters. Light and neutral finishes with plantation shutters and impact windows throughout. Enjoy three balconies with palm tree views, a spacious top floor primary retreat, and a two car garage with owner lock out closets. Perfect as a full time residence, vacation getaway, or income producing rental. Pet friendly community allows immediate rentals up to six times per year with a one month minimum. Amenities include pool, spa, fitness center, and easy access to downtown Jensen Beach and Stuart. Call today to schedule a showing.
Features of 153 Ocean Bay Drive
| MLS® # | RX-11093338 |
|---|---|
| USD | $689,000 |
| CAD | $967,597 |
| CNY | 元4,910,090 |
| EUR | €592,933 |
| GBP | £516,023 |
| RUB | ₽54,258,061 |
| HOA Fees | $1,076 |
| Bedrooms | 3 |
| Bathrooms | 3.00 |
| Full Baths | 3 |
| Total Square Footage | 2,733 |
| Living Square Footage | 2,292 |
| Square Footage | Tax Rolls |
| Acres | 0.00 |
| Year Built | 2006 |
| Type | Residential |
| Sub-Type | Townhouse / Villa / Row |
| Restrictions | Buyer Approval, Lease OK w/Restrict |
| Style | Townhouse |
| Unit Floor | 0 |
| Status | Active |
| HOPA | No Hopa |
| Membership Equity | No |
Community Information
| Address | 153 Ocean Bay Drive |
|---|---|
| Area | 7015 |
| Subdivision | Ocean Bay Villas A Condo |
| City | Jensen Beach |
| County | Martin |
| State | FL |
| Zip Code | 34957 |
Amenities
| Amenities | Community Room, Exercise Room, Manager on Site, Pool, Spa-Hot Tub, Whirlpool |
|---|---|
| Utilities | 3-Phase Electric, Public Sewer, Public Water |
| Parking | Garage - Attached |
| # of Garages | 2 |
| Is Waterfront | No |
| Waterfront | None, Ocean Access |
| Has Pool | No |
| Pets Allowed | Yes |
| Unit | Corner |
| Subdivision Amenities | Community Room, Exercise Room, Manager on Site, Pool, Spa-Hot Tub, Whirlpool |
| Guest House | No |
Interior
| Interior Features | Elevator, Entry Lvl Lvng Area, Cook Island, Upstairs Living Area, Walk-in Closet |
|---|---|
| Appliances | Auto Garage Open, Dishwasher, Disposal, Dryer, Microwave, Range - Electric, Refrigerator, Smoke Detector, Washer, Water Heater - Elec |
| Heating | Electric, Central Individual |
| Cooling | Central Individual, Electric |
| Fireplace | No |
| # of Stories | 3 |
| Stories | 3.00 |
| Furnished | Unfurnished |
| Master Bedroom | Dual Sinks, Mstr Bdrm - Upstairs, Separate Shower, Separate Tub |
Exterior
| Exterior Features | Auto Sprinkler, Open Balcony, Open Patio |
|---|---|
| Windows | Impact Glass |
| Roof | Concrete Tile |
| Construction | CBS |
| Front Exposure | Southwest |
Additional Information
| Date Listed | May 23rd, 2025 |
|---|---|
| Days on Market | 145 |
| Zoning | res |
| Foreclosure | No |
| Short Sale | No |
| RE / Bank Owned | No |
| HOA Fees | 1076 |
| Parcel ID | 304341160000530 |
Room Dimensions
| Master Bedroom | 16 x 14 |
|---|---|
| Living Room | 15 x 14 |
| Kitchen | 11 x 10 |
Listing Details
| Office | Jones and Associates Realty LL |
|---|---|
| mark@realtormarkjones.com |

