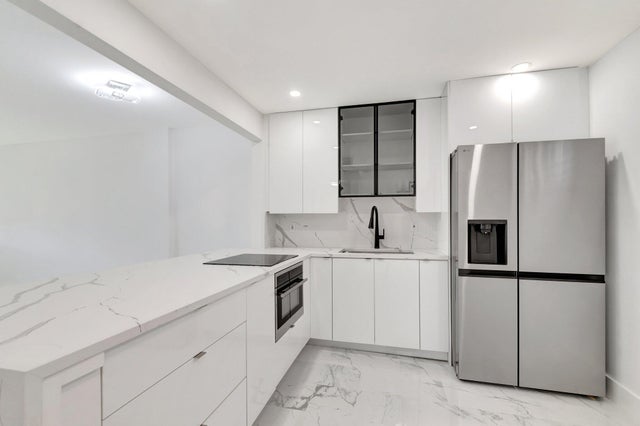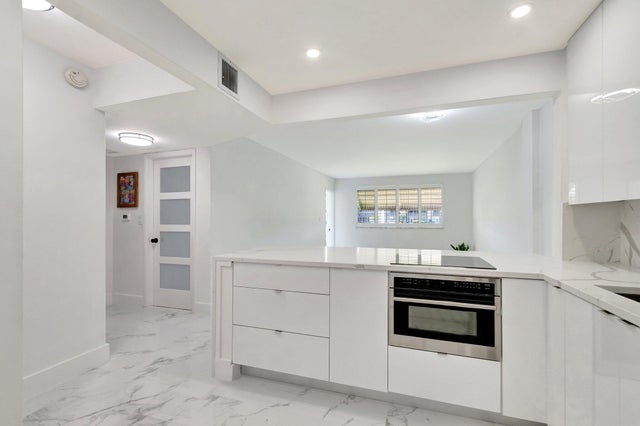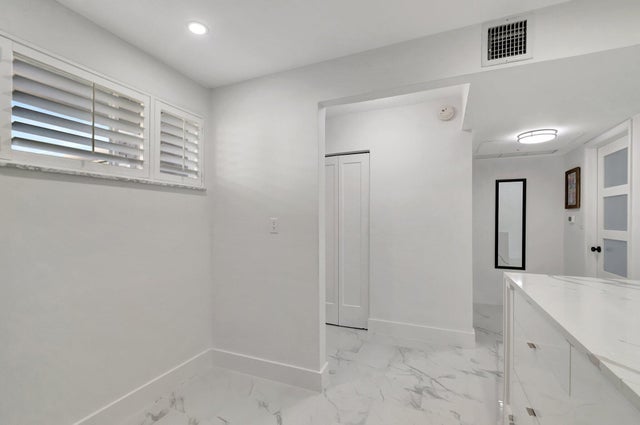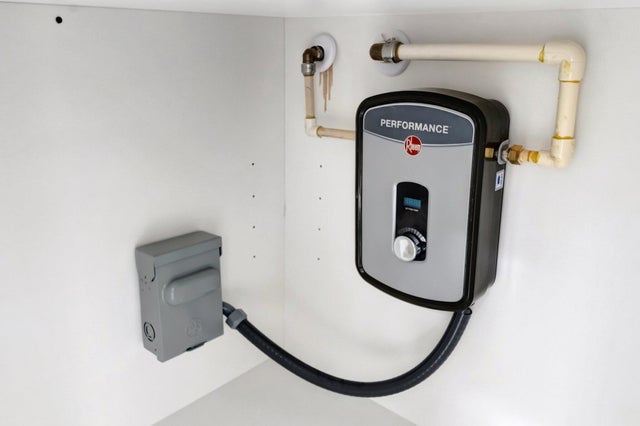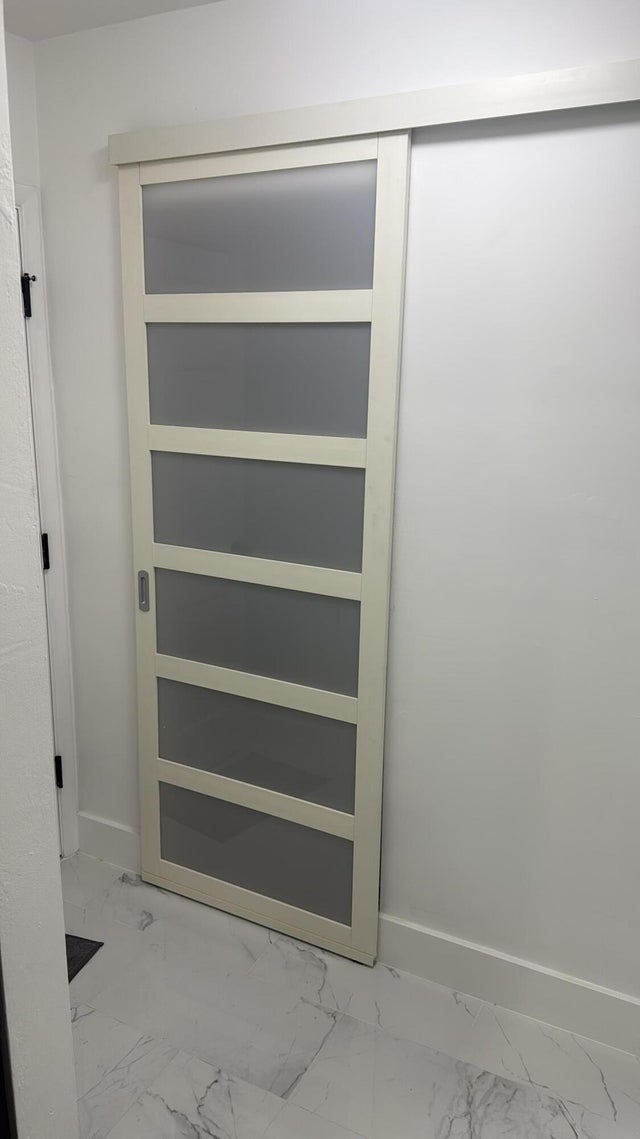About 2616 N Garden 107 Drive N #107
This delightful 1-bedroom, 1-bath condo on the first floor offers a serene lake view. Featuring an inviting open floor plan, elegant crown molding, and neutral flooring, the space is filled with natural light. The kitchen is equipped with classic white cabinets and a convenient snack bar, perfect for casual dining or entertaining. Modern amenities include a tankless water heater for efficiency and cost savings. Step out onto the screened-in patio to relax and enjoy peaceful views and fresh air. A.C. NEW 07-2025 !! MUCH more..
Features of 2616 N Garden 107 Drive N #107
| MLS® # | RX-11093383 |
|---|---|
| USD | $115,000 |
| CAD | $161,593 |
| CNY | 元819,387 |
| EUR | €98,622 |
| GBP | £85,516 |
| RUB | ₽9,257,454 |
| HOA Fees | $512 |
| Bedrooms | 1 |
| Bathrooms | 1.00 |
| Full Baths | 1 |
| Total Square Footage | 744 |
| Living Square Footage | 744 |
| Square Footage | Tax Rolls |
| Acres | 0.00 |
| Year Built | 1967 |
| Type | Residential |
| Sub-Type | Condo or Coop |
| Style | < 4 Floors, Traditional |
| Unit Floor | 107 |
| Status | Active |
| HOPA | Yes-Verified |
| Membership Equity | No |
Community Information
| Address | 2616 N Garden 107 Drive N #107 |
|---|---|
| Area | 5660 |
| Subdivision | LAKE CLARKE GARDENS COND NO 9 LT 9 LAKE CLARKE GARDENS |
| Development | Lake Clarke Gardens |
| City | Lake Worth |
| County | Palm Beach |
| State | FL |
| Zip Code | 33461 |
Amenities
| Amenities | Billiards, Bocce Ball, Clubhouse, Common Laundry, Community Room, Courtesy Bus, Elevator, Extra Storage, Exercise Room, Game Room, Internet Included, Library, Manager on Site, Park, Picnic Area, Pool, Sauna |
|---|---|
| Utilities | Cable, 3-Phase Electric, Public Sewer, Public Water, Water Available |
| Parking | Assigned, Guest |
| View | Lake |
| Is Waterfront | Yes |
| Waterfront | Lake |
| Has Pool | No |
| Pets Allowed | Restricted |
| Unit | Garden Apartment |
| Subdivision Amenities | Billiards, Bocce Ball, Clubhouse, Common Laundry, Community Room, Courtesy Bus, Elevator, Extra Storage, Exercise Room, Game Room, Internet Included, Library, Manager on Site, Park, Picnic Area, Pool, Sauna |
Interior
| Interior Features | Closet Cabinets, Cook Island, Walk-in Closet |
|---|---|
| Appliances | Cooktop, Disposal, Microwave, Refrigerator, Smoke Detector, Wall Oven, Washer/Dryer Hookup, Water Heater - Elec |
| Heating | Central |
| Cooling | Central, Wall-Win A/C |
| Fireplace | No |
| # of Stories | 3 |
| Stories | 3.00 |
| Furnished | Unfurnished |
| Master Bedroom | Mstr Bdrm - Ground |
Exterior
| Exterior Features | Auto Sprinkler, Lake/Canal Sprinkler, Screened Patio, Shutters |
|---|---|
| Windows | Blinds, Plantation Shutters |
| Roof | Other |
| Construction | Block, CBS, Frame/Stucco |
| Front Exposure | North |
School Information
| Elementary | Meadow Park Elementary School |
|---|---|
| Middle | Conniston Middle School |
| High | Forest Hill Community High School |
Additional Information
| Date Listed | May 23rd, 2025 |
|---|---|
| Days on Market | 146 |
| Zoning | RH |
| Foreclosure | No |
| Short Sale | No |
| RE / Bank Owned | No |
| HOA Fees | 512.47 |
| Parcel ID | 00434417260000070 |
Room Dimensions
| Master Bedroom | 11 x 13 |
|---|---|
| Living Room | 18 x 12 |
| Kitchen | 8 x 10 |
| Bonus Room | 51 x 57 |
| Patio | 10 x 5 |
Listing Details
| Office | Statewide Realty Group LLC |
|---|---|
| alma@statewiderealtyfl.com |

