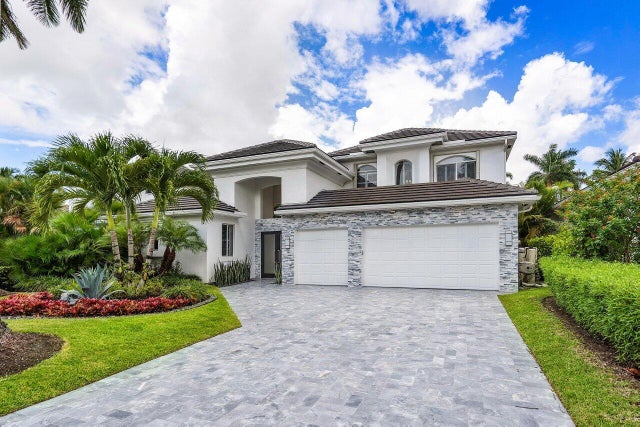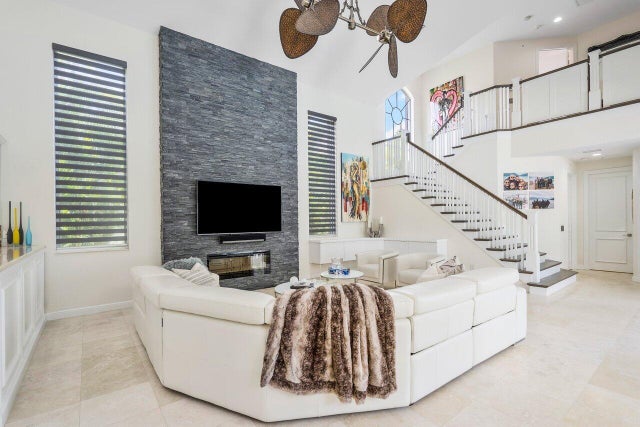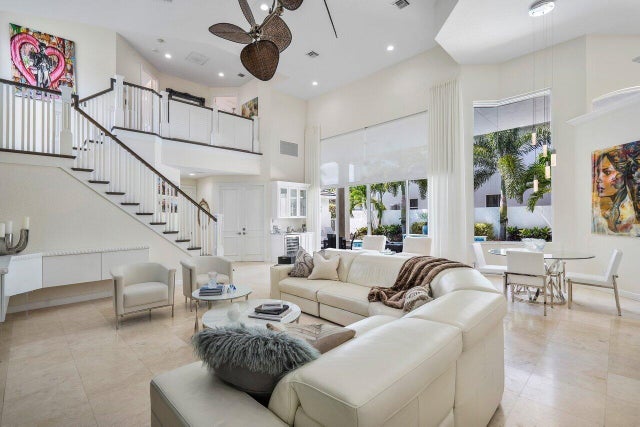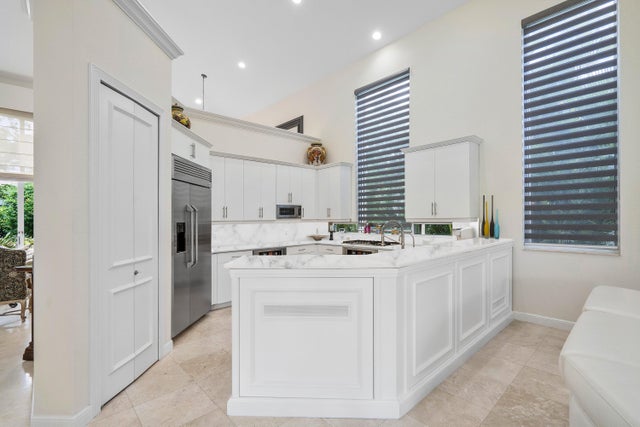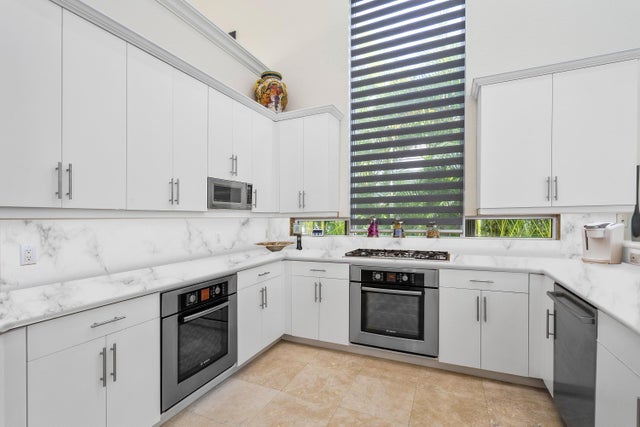About 6379 Avalon Pointe Court
Stunning 4 bedrooms + office courtyard home in Woodfield Impeccable and completely renovated courtyard home in Avalon Pointe of Woodfield Country Club. The master bedroom and guest house both enjoy views of the spectacular courtyard. The stunning kitchen has been redone with meticulous attention to detail, making it a modern centerpiece of the home. Perfect for Florida living, the courtyard is bedecked in all new landscaping; outdoor ceiling speakers; ivory pavers; completely refurbished pool; built-in, stainless steel gas barbecue; and outdoor refrigerator.
Features of 6379 Avalon Pointe Court
| MLS® # | RX-11093438 |
|---|---|
| USD | $2,445,000 |
| CAD | $3,407,597 |
| CNY | 元17,359,011 |
| EUR | €2,099,201 |
| GBP | £1,849,682 |
| RUB | ₽195,110,267 |
| HOA Fees | $1,266 |
| Bedrooms | 5 |
| Bathrooms | 4.00 |
| Full Baths | 4 |
| Total Square Footage | 4,784 |
| Living Square Footage | 3,575 |
| Square Footage | Tax Rolls |
| Acres | 0.21 |
| Year Built | 1995 |
| Type | Residential |
| Sub-Type | Single Family Detached |
| Restrictions | Buyer Approval |
| Style | < 4 Floors, Courtyard |
| Unit Floor | 0 |
| Status | Active |
| HOPA | No Hopa |
| Membership Equity | Yes |
Community Information
| Address | 6379 Avalon Pointe Court |
|---|---|
| Area | 4660 |
| Subdivision | Avalon Pointe |
| Development | Woodfield Country Club |
| City | Boca Raton |
| County | Palm Beach |
| State | FL |
| Zip Code | 33496 |
Amenities
| Amenities | Basketball, Business Center, Cafe/Restaurant, Clubhouse, Exercise Room, Golf Course, Lobby, Park, Pickleball, Pool, Putting Green, Sauna, Soccer Field |
|---|---|
| Utilities | Cable, 3-Phase Electric, Water Available |
| Parking | Garage - Attached |
| # of Garages | 3 |
| View | Pool |
| Is Waterfront | No |
| Waterfront | None |
| Has Pool | Yes |
| Pool | Heated, Inground |
| Pets Allowed | Yes |
| Subdivision Amenities | Basketball, Business Center, Cafe/Restaurant, Clubhouse, Exercise Room, Golf Course Community, Lobby, Park, Pickleball, Pool, Putting Green, Sauna, Soccer Field |
| Security | Gate - Manned, Security Patrol |
| Guest House | Yes |
Interior
| Interior Features | Bar, Entry Lvl Lvng Area, Foyer, Pantry, Upstairs Living Area, Volume Ceiling, Walk-in Closet |
|---|---|
| Appliances | Dishwasher, Disposal, Dryer, Freezer, Ice Maker, Microwave, Range - Gas, Refrigerator, Washer, Water Heater - Elec |
| Heating | Central, Electric |
| Cooling | Central, Electric |
| Fireplace | No |
| # of Stories | 2 |
| Stories | 2.00 |
| Furnished | Unfurnished |
| Master Bedroom | Dual Sinks, Mstr Bdrm - Ground, Spa Tub & Shower |
Exterior
| Lot Description | < 1/4 Acre |
|---|---|
| Roof | Flat Tile |
| Construction | CBS |
| Front Exposure | East |
School Information
| Elementary | Calusa Elementary School |
|---|---|
| Middle | Omni Middle School |
| High | Spanish River Community High School |
Additional Information
| Date Listed | May 23rd, 2025 |
|---|---|
| Days on Market | 158 |
| Zoning | R1D_PU |
| Foreclosure | No |
| Short Sale | No |
| RE / Bank Owned | No |
| HOA Fees | 1266 |
| Parcel ID | 06424704130000230 |
Room Dimensions
| Master Bedroom | 25.1 x 21.1 |
|---|---|
| Bedroom 2 | 13 x 11 |
| Bedroom 3 | 13 x 11 |
| Family Room | 25 x 18 |
| Living Room | 33.3 x 25.9 |
| Kitchen | 14.4 x 12.4 |
Listing Details
| Office | Compass Florida LLC |
|---|---|
| brokerfl@compass.com |

