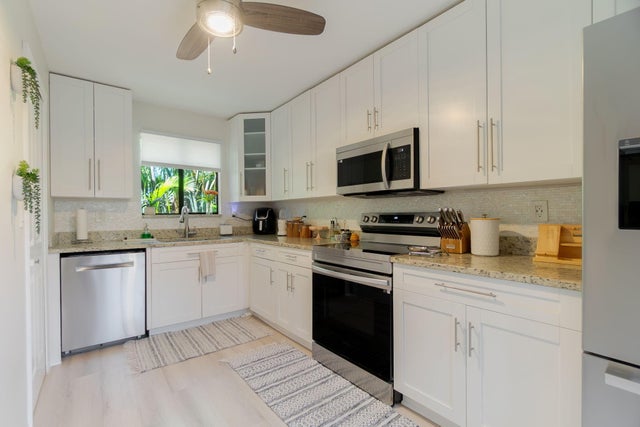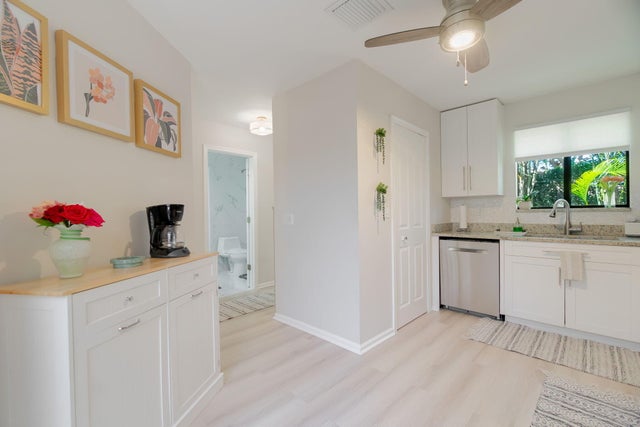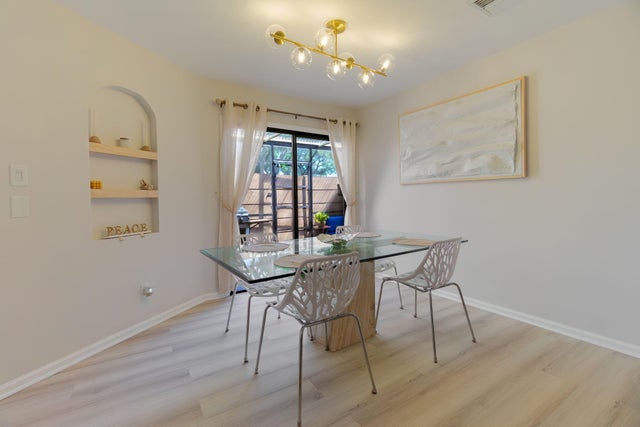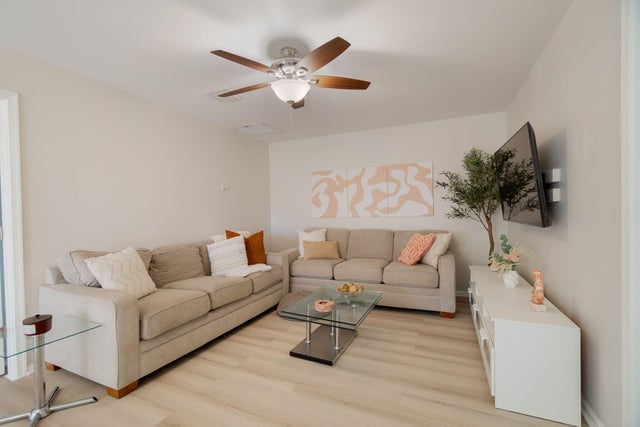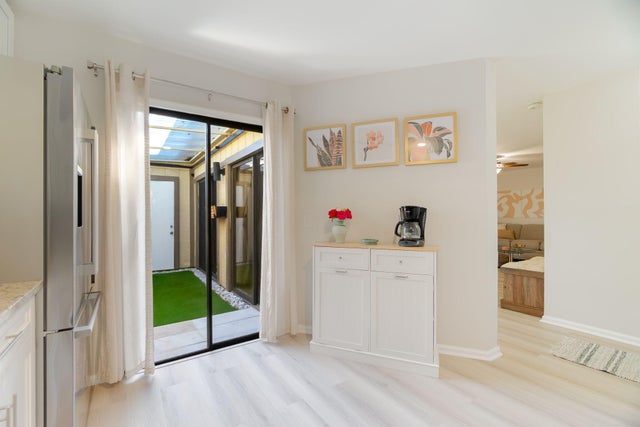About 11892 Sturbridge Lane
Like new! This beautifully updated 2BR/2BA villa in the heart of Wellington offers exceptional privacy and a modern, move-in-ready feel. It features a brand-new roof, remodeled bathrooms, and wood-like flooring throughout. The open, bright layout includes a nicely upgraded kitchen with stainless steel appliances and a spacious primary suite. The primary bath showcases Italian porcelain tile in the shower and elegant wood accents. A well-sized guest bath brings in natural light and offers convenient hallway access. The private, covered patio, with built-in grill and three-way access, is perfect for outdoor entertaining. Located within minutes of shopping, dining, Wellington Mall, equestrian activities and A-rated schools, all with low HOA fees.
Open Houses
| Sat, Oct 18th | 11:00am - 2:00pm |
|---|
Features of 11892 Sturbridge Lane
| MLS® # | RX-11093440 |
|---|---|
| USD | $309,000 |
| CAD | $433,388 |
| CNY | 元2,202,258 |
| EUR | €264,997 |
| GBP | £230,133 |
| RUB | ₽25,048,467 |
| HOA Fees | $338 |
| Bedrooms | 2 |
| Bathrooms | 2.00 |
| Full Baths | 2 |
| Total Square Footage | 1,027 |
| Living Square Footage | 997 |
| Square Footage | Other |
| Acres | 0.03 |
| Year Built | 1985 |
| Type | Residential |
| Sub-Type | Townhouse / Villa / Row |
| Restrictions | Buyer Approval, Lease OK |
| Style | < 4 Floors, Villa |
| Unit Floor | 0 |
| Status | Active |
| HOPA | No Hopa |
| Membership Equity | No |
Community Information
| Address | 11892 Sturbridge Lane |
|---|---|
| Area | 5520 |
| Subdivision | STURBRIDGE VILLAGE |
| City | Wellington |
| County | Palm Beach |
| State | FL |
| Zip Code | 33414 |
Amenities
| Amenities | Pool |
|---|---|
| Utilities | Public Sewer, Public Water |
| Parking | Assigned |
| View | Other |
| Is Waterfront | No |
| Waterfront | None |
| Has Pool | No |
| Pets Allowed | Restricted |
| Unit | Corner |
| Subdivision Amenities | Pool |
Interior
| Interior Features | Split Bedroom, Walk-in Closet |
|---|---|
| Appliances | Dishwasher, Dryer, Microwave, Range - Electric, Refrigerator, Washer |
| Heating | Central, Electric |
| Cooling | Central, Electric, Paddle Fans |
| Fireplace | No |
| # of Stories | 1 |
| Stories | 1.00 |
| Furnished | Unfurnished |
| Master Bedroom | Dual Sinks |
Exterior
| Exterior Features | Fence, Screened Patio, Built-in Grill |
|---|---|
| Lot Description | < 1/4 Acre |
| Roof | Comp Shingle |
| Construction | CBS |
| Front Exposure | West |
School Information
| Elementary | Elbridge Gale Elementary School |
|---|---|
| Middle | Polo Park Middle School |
| High | Wellington High School |
Additional Information
| Date Listed | May 23rd, 2025 |
|---|---|
| Days on Market | 148 |
| Zoning | WELL_P |
| Foreclosure | No |
| Short Sale | No |
| RE / Bank Owned | No |
| HOA Fees | 337.52 |
| Parcel ID | 73414411120030040 |
Room Dimensions
| Master Bedroom | 20 x 15 |
|---|---|
| Living Room | 17 x 15 |
| Kitchen | 14 x 10 |
Listing Details
| Office | LAER Realty Partners Bowen/Wellington |
|---|---|
| salcorn@laerrealty.com |

