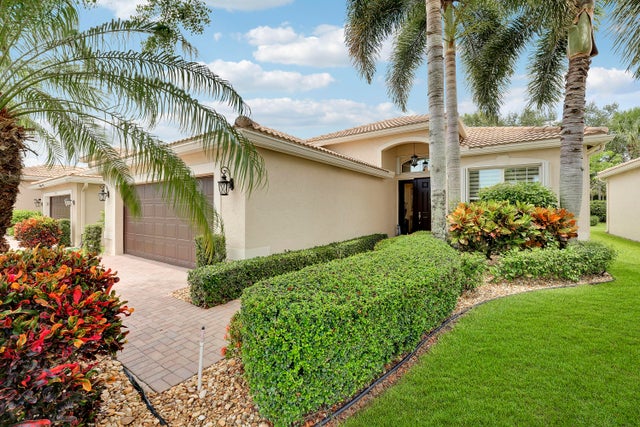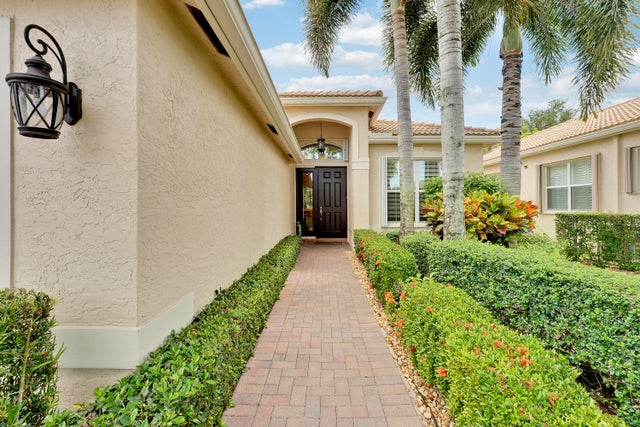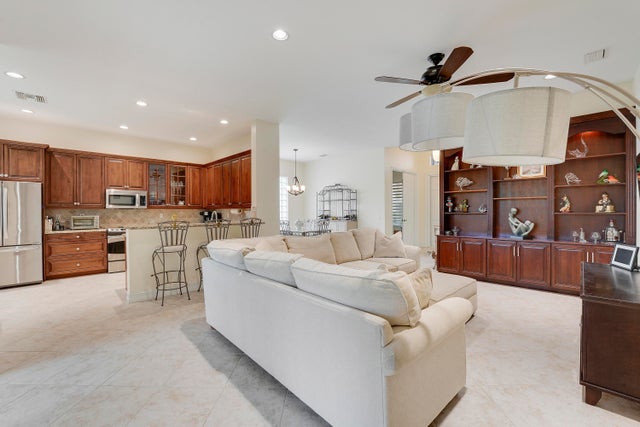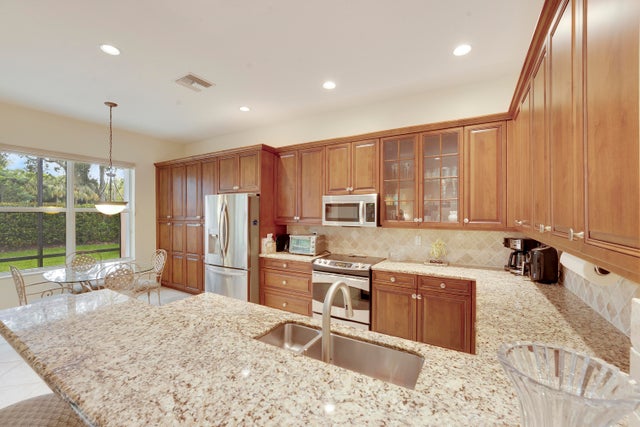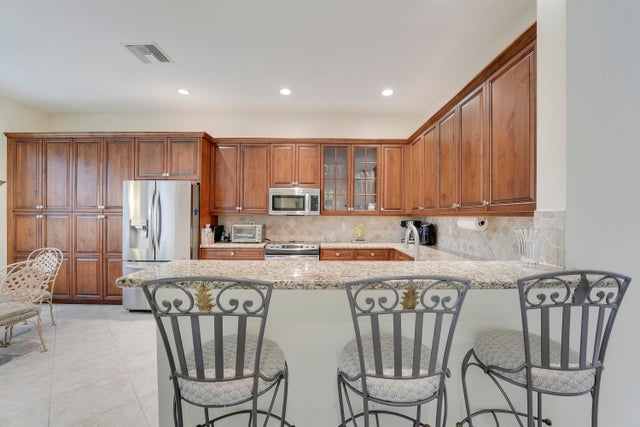About 10552 Stone Garden Drive
Motivated Seller! Crisp, move-in ready Isabelle model 2-bed 2-bath + den layout with a bright, open design and peace of mind thanks to a 2020 A/C and complete storm protection. This home sits in the Signature Collection in Somerset of Valencia Reserve, one of Boynton Beach's most amenity-rich 55+ communities. Inside, you'll find elegant touches like tile floors, granite countertops, 42'' wood cabinetry, and stainless appliances. The primary suite features dual walk-in closets and a soaking tub with separate vanities. Out back, the screened patio with travertine floors is perfect for those cool nights with lush green views and no rear neighbors. HOA includes lawn care, manned gate, Xfinity, clubhouse, resort-style pool, gym, tennis, pickleball & cafe.
Features of 10552 Stone Garden Drive
| MLS® # | RX-11093551 |
|---|---|
| USD | $558,900 |
| CAD | $783,885 |
| CNY | 元3,983,308 |
| EUR | €479,413 |
| GBP | £417,916 |
| RUB | ₽45,509,997 |
| HOA Fees | $752 |
| Bedrooms | 2 |
| Bathrooms | 2.00 |
| Full Baths | 2 |
| Total Square Footage | 2,384 |
| Living Square Footage | 1,782 |
| Square Footage | Tax Rolls |
| Acres | 0.14 |
| Year Built | 2011 |
| Type | Residential |
| Sub-Type | Single Family Detached |
| Unit Floor | 0 |
| Status | Active |
| HOPA | Yes-Verified |
| Membership Equity | No |
Community Information
| Address | 10552 Stone Garden Drive |
|---|---|
| Area | 4720 |
| Subdivision | LYONS WEST AGR PUD 1 |
| Development | Valencia Reserve |
| City | Boynton Beach |
| County | Palm Beach |
| State | FL |
| Zip Code | 33473 |
Amenities
| Amenities | Basketball, Bike - Jog, Billiards, Cafe/Restaurant, Clubhouse, Community Room, Exercise Room, Lobby, Manager on Site, Pickleball, Pool, Sauna, Sidewalks, Spa-Hot Tub, Street Lights, Tennis, Business Center |
|---|---|
| Utilities | Cable, 3-Phase Electric, Public Sewer, Public Water |
| Parking | 2+ Spaces, Driveway, Garage - Attached |
| # of Garages | 2 |
| View | Garden |
| Is Waterfront | No |
| Waterfront | None |
| Has Pool | No |
| Pets Allowed | Yes |
| Subdivision Amenities | Basketball, Bike - Jog, Billiards, Cafe/Restaurant, Clubhouse, Community Room, Exercise Room, Lobby, Manager on Site, Pickleball, Pool, Sauna, Sidewalks, Spa-Hot Tub, Street Lights, Community Tennis Courts, Business Center |
| Security | Entry Card, Gate - Manned, Security Patrol, Security Light |
Interior
| Interior Features | Built-in Shelves, Closet Cabinets, Entry Lvl Lvng Area, Foyer, Laundry Tub, Pantry, Roman Tub, Split Bedroom, Volume Ceiling, Walk-in Closet |
|---|---|
| Appliances | Auto Garage Open, Dishwasher, Disposal, Dryer, Ice Maker, Microwave, Range - Electric, Refrigerator, Smoke Detector, Storm Shutters, Washer, Water Heater - Elec |
| Heating | Central, Electric |
| Cooling | Central, Electric |
| Fireplace | No |
| # of Stories | 1 |
| Stories | 1.00 |
| Furnished | Unfurnished |
| Master Bedroom | Dual Sinks, Mstr Bdrm - Ground, Mstr Bdrm - Sitting, Separate Shower, Separate Tub |
Exterior
| Exterior Features | Auto Sprinkler, Covered Patio, Room for Pool, Screened Patio, Shutters, Lake/Canal Sprinkler, Custom Lighting |
|---|---|
| Lot Description | West of US-1, Sidewalks |
| Windows | Blinds, Double Hung Metal, Sliding |
| Roof | S-Tile |
| Construction | CBS |
| Front Exposure | West |
Additional Information
| Date Listed | May 24th, 2025 |
|---|---|
| Days on Market | 147 |
| Zoning | AGR-PU |
| Foreclosure | No |
| Short Sale | No |
| RE / Bank Owned | No |
| HOA Fees | 751.67 |
| Parcel ID | 00424530010001250 |
Room Dimensions
| Master Bedroom | 17 x 13 |
|---|---|
| Bedroom 2 | 12 x 11 |
| Bedroom 3 | 10 x 11 |
| Dining Room | 11 x 12 |
| Living Room | 20 x 16 |
| Kitchen | 12 x 11 |
Listing Details
| Office | Sutter & Nugent LLC |
|---|---|
| talbot@sutterandnugent.com |

