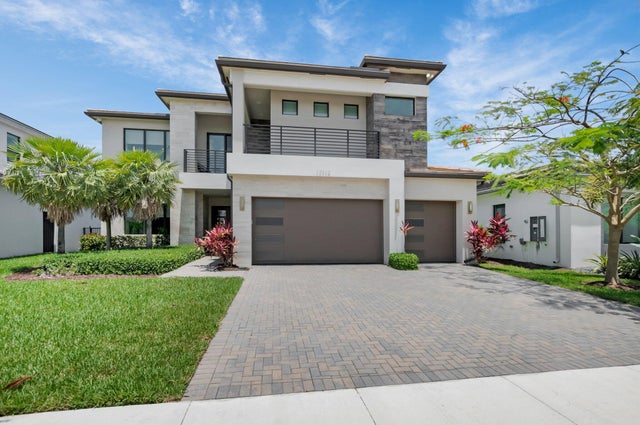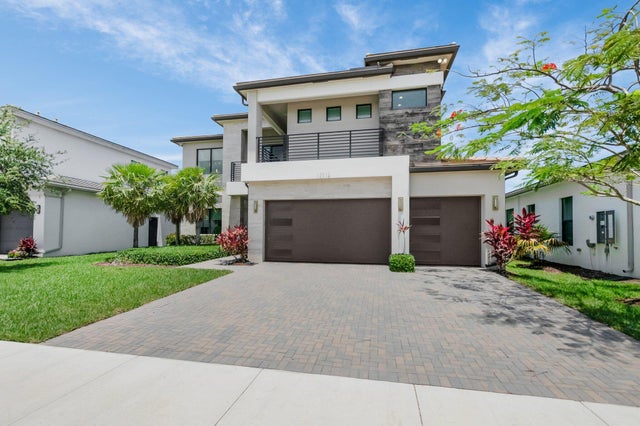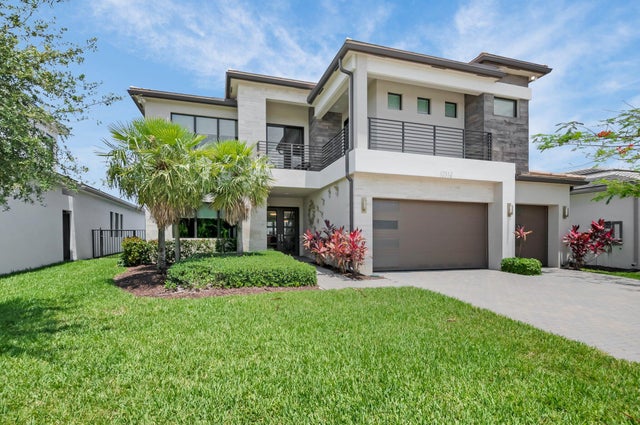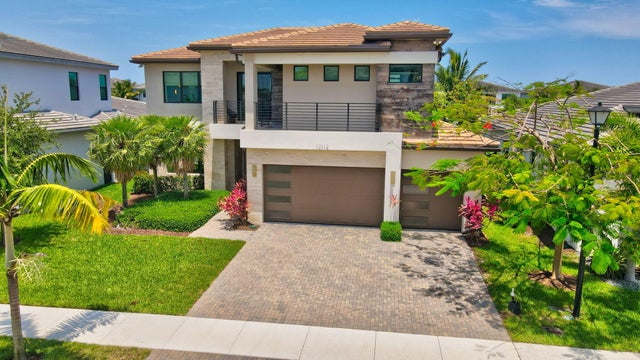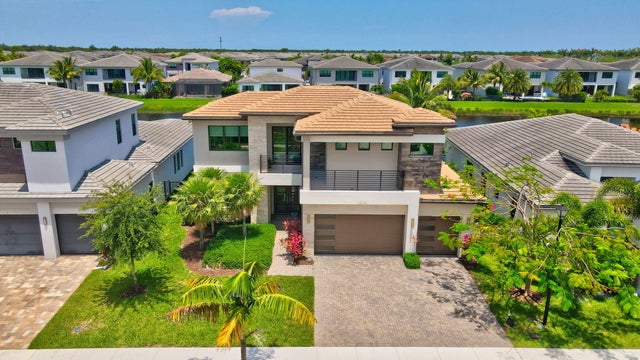About 17112 Aquavera Way
Exquisite Former Furnished Model - Pacifica Model in Lotus, Boca Raton!Stunning 4 BD / 5.5 BA former model in the sought-after Lotus community. The Pacifica model offers 3,773 sq ft under air with an ideal layout for luxury living and entertaining.A brand-new custom heated salt water pool & spa was just completed upgrades, including a high-end summer kitchen with refrigerator--perfect for year-round outdoor entertaining.Inside, the home features a gourmet kitchen with gas cooktop and extensive upgrades, impact windows throughout, and a spacious 3-car garage with a sleek epoxy floor. The primary suite is conveniently located on the main level, along with a second ensuite bedroom--ideal for guests or a home office. Upstairs, you'll find two additional ensuite bedrooms, a large loftfamily room, and covered balcony. All mounted TV's included! extensive customization including beautiful decorative wallpaper, millwork, contemporary light fixtures, and 24x24 porcelain tile and motorized neutral window treatment. Lotus by GL Homes is Boca Raton's premier vision of luxury living--without the high costs of a country club membership. The community offers a remarkable collection of amenities, including a beach-entry resort-style pool, a separate lap pool, a whirlpool spa, and an interactive splash zone for kids. Residents can enjoy a full-service weekend poolside bar, cabana baths, and a yoga lawn, as well as recreational facilities like 7 lighted clay tennis courts, six lighted pickleball courts & a full-couirt outdoor basketball area. Lotus also offers a party pavillion, shaded playground, & an open play field. This is more than just a home--it's a complete lifestyle. The perfect house & neighborhood that offers luxury, comfort & communuity.
Features of 17112 Aquavera Way
| MLS® # | RX-11093556 |
|---|---|
| USD | $2,750,000 |
| CAD | $3,855,088 |
| CNY | 元19,565,618 |
| EUR | €2,366,405 |
| GBP | £2,059,538 |
| RUB | ₽222,138,675 |
| HOA Fees | $505 |
| Bedrooms | 4 |
| Bathrooms | 5.00 |
| Full Baths | 4 |
| Half Baths | 1 |
| Total Square Footage | 5,045 |
| Living Square Footage | 3,703 |
| Square Footage | Tax Rolls |
| Acres | 0.18 |
| Year Built | 2022 |
| Type | Residential |
| Sub-Type | Single Family Detached |
| Restrictions | Buyer Approval |
| Style | < 4 Floors |
| Unit Floor | 0 |
| Status | Active |
| HOPA | No Hopa |
| Membership Equity | No |
Community Information
| Address | 17112 Aquavera Way |
|---|---|
| Area | 4740 |
| Subdivision | LOTUS |
| Development | Lotus |
| City | Boca Raton |
| County | Palm Beach |
| State | FL |
| Zip Code | 33496 |
Amenities
| Amenities | Basketball, Cafe/Restaurant, Clubhouse, Exercise Room, Game Room, Lobby, Pickleball, Playground, Pool, Sidewalks, Street Lights, Tennis |
|---|---|
| Utilities | 3-Phase Electric, Gas Natural, Water Available |
| Parking | 2+ Spaces, Driveway, Garage - Attached |
| # of Garages | 3 |
| View | Pool |
| Is Waterfront | Yes |
| Waterfront | None |
| Has Pool | Yes |
| Pool | Inground |
| Pets Allowed | Yes |
| Subdivision Amenities | Basketball, Cafe/Restaurant, Clubhouse, Exercise Room, Game Room, Lobby, Pickleball, Playground, Pool, Sidewalks, Street Lights, Community Tennis Courts |
| Security | Burglar Alarm, Gate - Manned |
| Guest House | No |
Interior
| Interior Features | Built-in Shelves, Closet Cabinets, Cook Island, Pantry, Walk-in Closet |
|---|---|
| Appliances | Cooktop, Dishwasher, Disposal, Dryer, Freezer, Ice Maker, Microwave, Range - Gas, Wall Oven, Washer |
| Heating | Central |
| Cooling | Central |
| Fireplace | No |
| # of Stories | 2 |
| Stories | 2.00 |
| Furnished | Furniture Negotiable |
| Master Bedroom | Dual Sinks, Mstr Bdrm - Ground, Mstr Bdrm - Sitting, Separate Shower, Separate Tub |
Exterior
| Lot Description | < 1/4 Acre |
|---|---|
| Windows | Impact Glass |
| Roof | Concrete Tile |
| Construction | CBS |
| Front Exposure | West |
School Information
| Elementary | Whispering Pines Elementary School |
|---|---|
| Middle | Eagles Landing Middle School |
| High | Olympic Heights Community High |
Additional Information
| Date Listed | May 24th, 2025 |
|---|---|
| Days on Market | 141 |
| Zoning | AGR-PU |
| Foreclosure | No |
| Short Sale | No |
| RE / Bank Owned | No |
| HOA Fees | 505 |
| Parcel ID | 00424632040000050 |
Room Dimensions
| Master Bedroom | 14.3 x 17.4 |
|---|---|
| Bedroom 2 | 12.1 x 12.5 |
| Bedroom 3 | 11.1 x 12.6 |
| Bedroom 4 | 15.4 x 17 |
| Living Room | 20.9 x 28.4 |
| Kitchen | 12.7 x 15.6 |
| Loft | 12.6 x 18.7 |
Listing Details
| Office | Lang Realty/ BR |
|---|---|
| regionalmanagement@langrealty.com |

