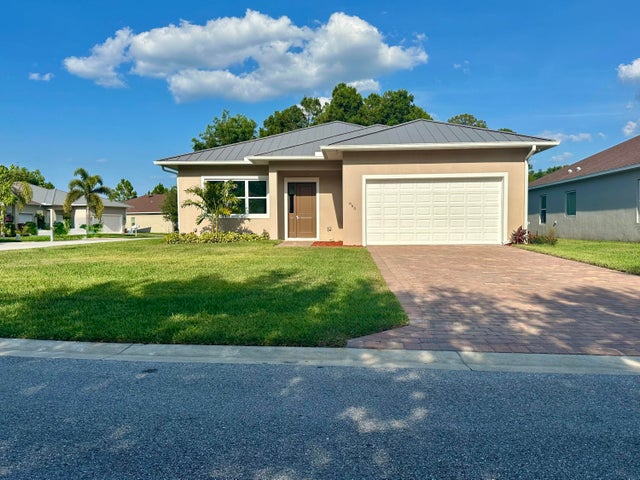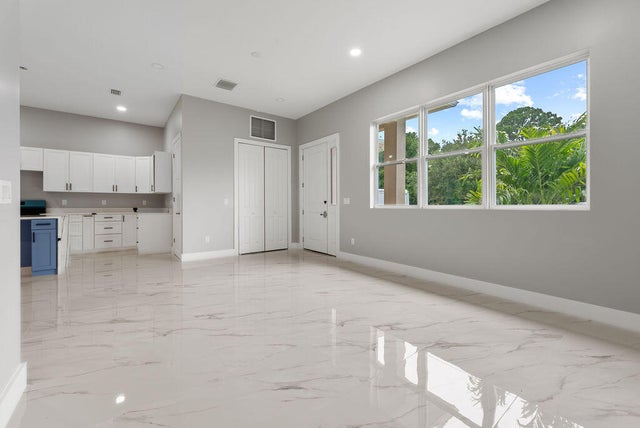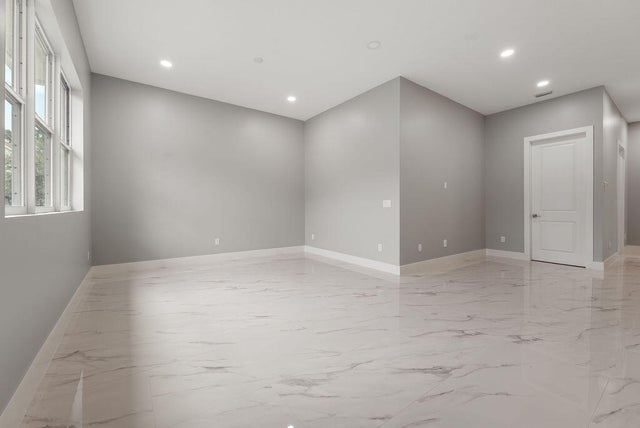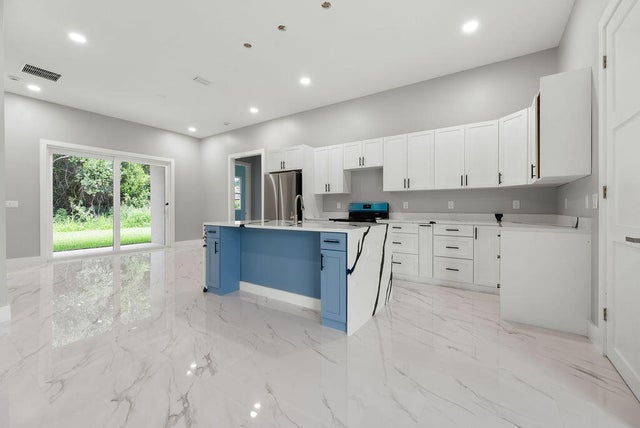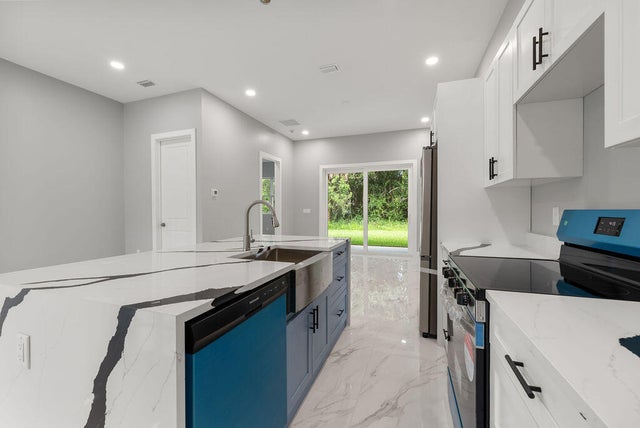About 660 Ne Moss Rose Place
Price Reduced... Discover modern elegance in this custom-built 3-bedroom, 2.5-bath detached home. The bright, open floor plan features ceramic flooring, 11-foot-high ceilings, and 8-foot doors. It has a standing seam, custom color-matched metal roof, with impact windows and doors throughout. The chef's kitchen includes stainless steel appliances, 36-inch custom cabinets, and exquisite quartz countertops. Situated on a corner lot with sprinkler systems installed in the front and back yards, providing a perfect relaxation spot. Exclusive community amenities include a private boat ramp, scenic lake, clubhouse, pool, hot tub, fitness center, nature trails, and RV/boat storage. Experience serene living while staying connected to all your needs.
Features of 660 Ne Moss Rose Place
| MLS® # | RX-11093645 |
|---|---|
| USD | $550,000 |
| CAD | $774,197 |
| CNY | 元3,927,275 |
| EUR | €476,040 |
| GBP | £414,639 |
| RUB | ₽44,004,785 |
| HOA Fees | $212 |
| Bedrooms | 3 |
| Bathrooms | 3.00 |
| Full Baths | 2 |
| Half Baths | 1 |
| Total Square Footage | 2,330 |
| Living Square Footage | 1,775 |
| Square Footage | Floor Plan |
| Acres | 0.22 |
| Year Built | 2025 |
| Type | Residential |
| Sub-Type | Single Family Detached |
| Restrictions | Comercial Vehicles Prohibited, No Boat, No RV |
| Unit Floor | 0 |
| Status | Active |
| HOPA | No Hopa |
| Membership Equity | No |
Community Information
| Address | 660 Ne Moss Rose Place |
|---|---|
| Area | 7140 |
| Subdivision | RIVER PLACE ON THE ST LUCIE NO 1 |
| City | Port Saint Lucie |
| County | St. Lucie |
| State | FL |
| Zip Code | 34983 |
Amenities
| Amenities | Bike - Jog, Clubhouse, Exercise Room, Fitness Trail, Pool, Boating |
|---|---|
| Utilities | Public Sewer, Public Water |
| # of Garages | 2 |
| Is Waterfront | No |
| Waterfront | None |
| Has Pool | No |
| Pets Allowed | Yes |
| Subdivision Amenities | Bike - Jog, Clubhouse, Exercise Room, Fitness Trail, Pool, Boating |
Interior
| Interior Features | Entry Lvl Lvng Area, Cook Island, Laundry Tub, Split Bedroom, Walk-in Closet, Volume Ceiling |
|---|---|
| Appliances | Auto Garage Open, Dishwasher, Disposal, Range - Electric, Refrigerator, Smoke Detector |
| Heating | Central, Electric |
| Cooling | Ceiling Fan, Central, Electric |
| Fireplace | No |
| # of Stories | 1 |
| Stories | 1.00 |
| Furnished | Unfurnished |
| Master Bedroom | Dual Sinks, Separate Shower, Separate Tub, Whirlpool Spa |
Exterior
| Lot Description | < 1/4 Acre |
|---|---|
| Windows | Impact Glass |
| Construction | Block, CBS, Frame/Stucco |
| Front Exposure | South |
Additional Information
| Date Listed | May 25th, 2025 |
|---|---|
| Days on Market | 141 |
| Zoning | Residential |
| Foreclosure | No |
| Short Sale | No |
| RE / Bank Owned | No |
| HOA Fees | 212 |
| Parcel ID | 341670200320004 |
Room Dimensions
| Master Bedroom | 15 x 15 |
|---|---|
| Living Room | 20 x 13 |
| Kitchen | 17 x 10 |
Listing Details
| Office | The Core Team Co |
|---|---|
| ralphharvey3@yahoo.com |

