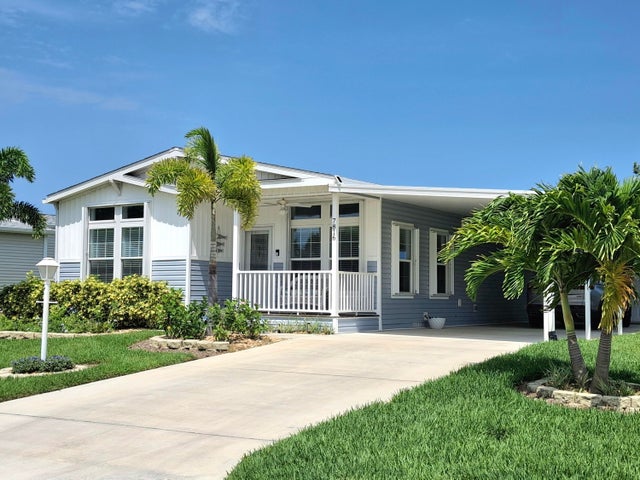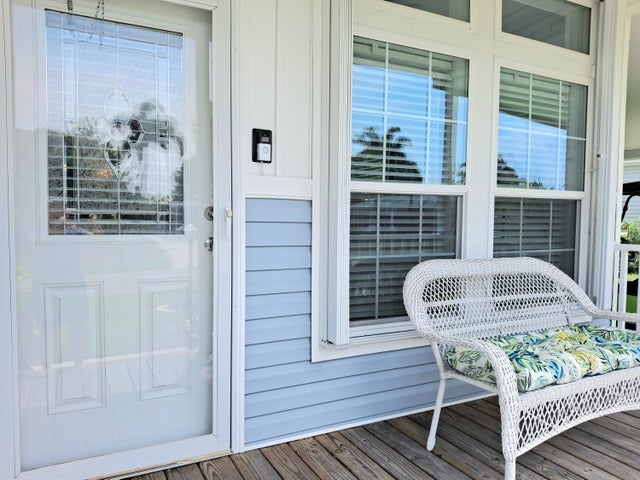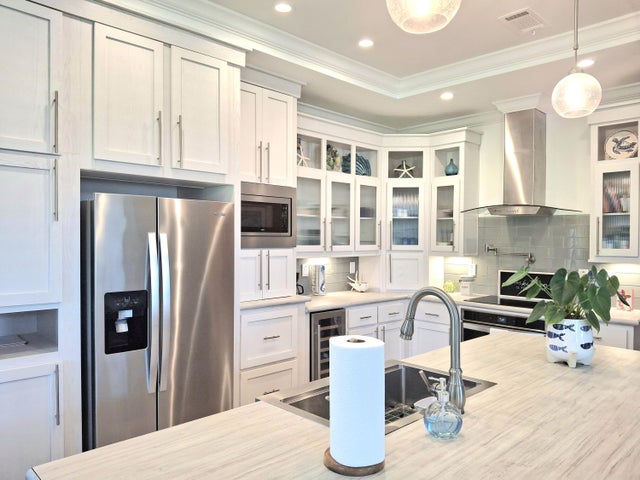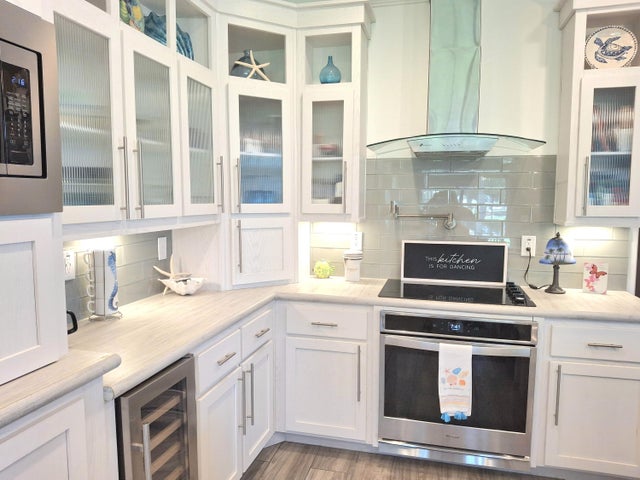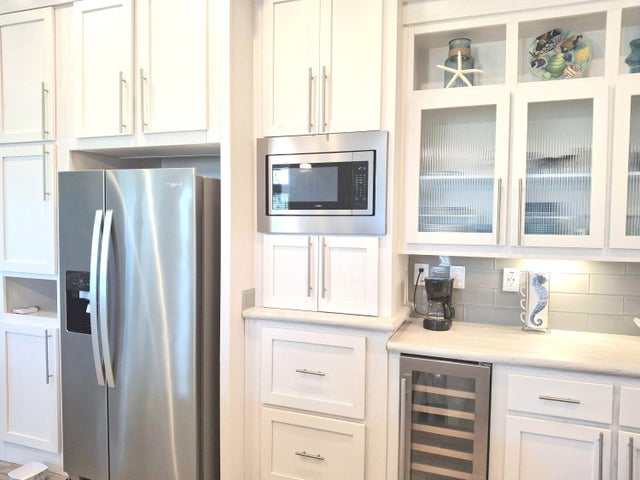About 7816 Mcclintock Way
Fabulous 2022 home overlooking the golf course with 2 bedrooms, a den, AND a golf cart garage with a remote control door. Modern kitchen with a large island with seating, pendant lighting. Kitchen has wine cooler, and a pot filler over the stove, SS appliances and an exceptional amount of cabinets. The expansive 26x8 back lanai overlooks the golf course and has roll down roll down shades. Complete accordion shutters around the house. The primary bath and guest bath both have LED mirrors and ceramic tile showers. The guest bedroom furniture, dining room set and TV's are all included in the sale. This home has a 4 year warranty left so the new owner has peace of mind. The laundry room comes with a washer, dryer and a sink for your convenience. Features a front porch too!
Features of 7816 Mcclintock Way
| MLS® # | RX-11093672 |
|---|---|
| USD | $199,900 |
| CAD | $279,744 |
| CNY | 元1,424,088 |
| EUR | €172,317 |
| GBP | £149,811 |
| RUB | ₽16,242,015 |
| HOA Fees | $286 |
| Bedrooms | 2 |
| Bathrooms | 2.00 |
| Full Baths | 2 |
| Total Square Footage | 2,560 |
| Living Square Footage | 1,384 |
| Square Footage | Tax Rolls |
| Acres | 0.14 |
| Year Built | 2022 |
| Type | Residential |
| Sub-Type | Mobile/Manufactured |
| Style | < 4 Floors, Ranch |
| Unit Floor | 0 |
| Status | Active Under Contract |
| HOPA | Yes-Verified |
| Membership Equity | No |
Community Information
| Address | 7816 Mcclintock Way |
|---|---|
| Area | 7190 |
| Subdivision | FAIRWAYS AT SAVANNA CLUB REPLAT NO 1 |
| Development | Savanna Club |
| City | Port Saint Lucie |
| County | St. Lucie |
| State | FL |
| Zip Code | 34952 |
Amenities
| Amenities | Bocce Ball, Business Center, Cafe/Restaurant, Clubhouse, Exercise Room, Internet Included, Library, Manager on Site, Pickleball, Pool, Putting Green, Shuffleboard, Spa-Hot Tub, Tennis, Golf Course, Basketball, Billiards |
|---|---|
| Utilities | Cable, 3-Phase Electric, Public Sewer, Public Water |
| Parking Spaces | 2 |
| Parking | 2+ Spaces, Golf Cart, Carport - Attached |
| View | Golf |
| Is Waterfront | No |
| Waterfront | None |
| Has Pool | No |
| Pets Allowed | Restricted |
| Unit | On Golf Course |
| Subdivision Amenities | Bocce Ball, Business Center, Cafe/Restaurant, Clubhouse, Exercise Room, Internet Included, Library, Manager on Site, Pickleball, Pool, Putting Green, Shuffleboard, Spa-Hot Tub, Community Tennis Courts, Golf Course Community, Basketball, Billiards |
| Security | Security Patrol |
Interior
| Interior Features | Cook Island, Pantry, Volume Ceiling, Stack Bedrooms |
|---|---|
| Appliances | Dishwasher, Dryer, Microwave, Range - Electric, Refrigerator, Washer, Water Heater - Elec, Storm Shutters |
| Heating | Central, Electric |
| Cooling | Central, Electric, Ceiling Fan |
| Fireplace | No |
| # of Stories | 1 |
| Stories | 1.00 |
| Furnished | Unfurnished |
| Master Bedroom | Dual Sinks, Mstr Bdrm - Ground, Separate Shower |
Exterior
| Exterior Features | Auto Sprinkler, Covered Patio, Zoned Sprinkler, Shed, Open Patio, Well Sprinkler, Shutters, Screen Porch, Custom Lighting |
|---|---|
| Lot Description | < 1/4 Acre, East of US-1, Paved Road |
| Windows | Blinds, Verticals |
| Roof | Comp Shingle |
| Construction | Manufactured |
| Front Exposure | West |
Additional Information
| Date Listed | May 25th, 2025 |
|---|---|
| Days on Market | 151 |
| Zoning | Planne |
| Foreclosure | No |
| Short Sale | No |
| RE / Bank Owned | No |
| HOA Fees | 285.81 |
| Parcel ID | 342480001710006 |
Room Dimensions
| Master Bedroom | 13 x 12 |
|---|---|
| Bedroom 2 | 12 x 10 |
| Den | 12 x 8 |
| Living Room | 17 x 12 |
| Kitchen | 13 x 10 |
| Patio | 26 x 8 |
| Porch | 12 x 6 |
Listing Details
| Office | Select Properties/Treas Coast |
|---|---|
| treasurecoastagent@gmail.com |

