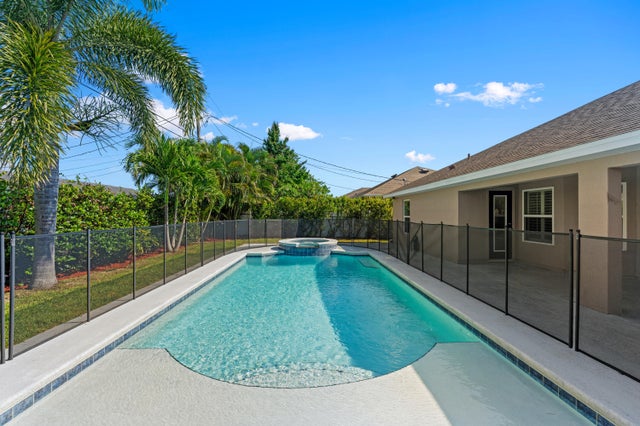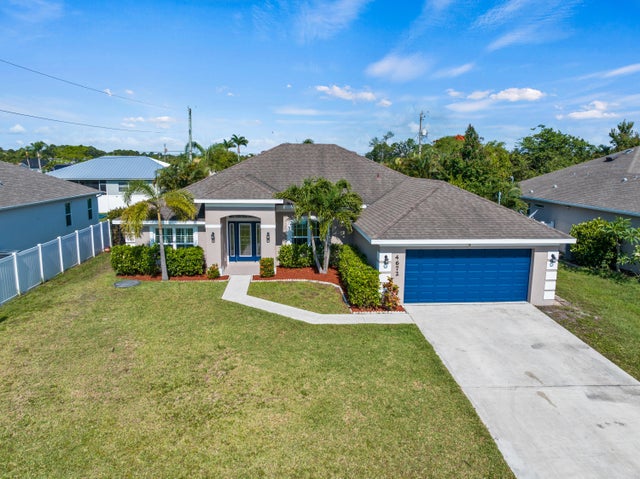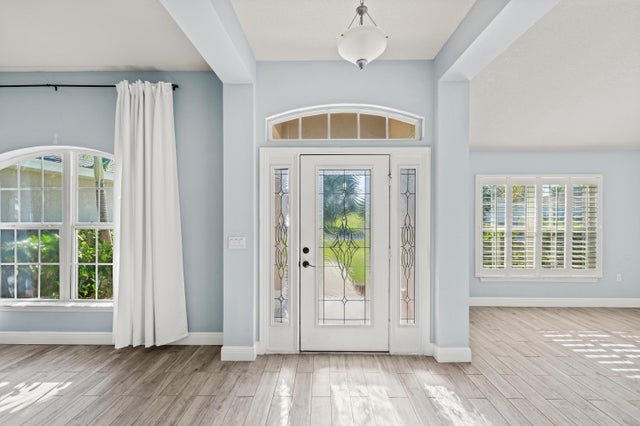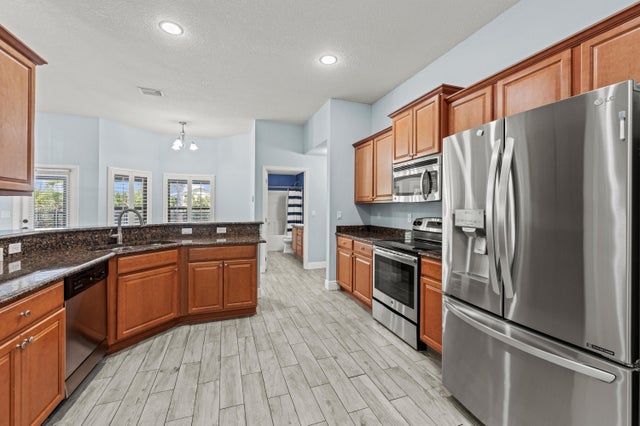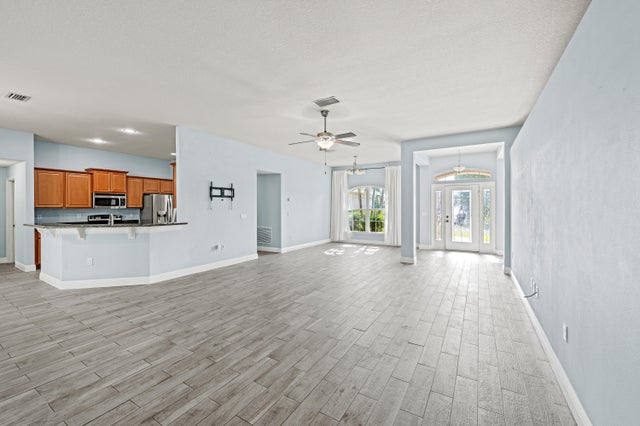About 4672 Sw Wade Drive
This one checks the boxes! Luxury, space and tropical paradise. With 4 bedrooms and a separate den, soaring 10 ft ceilings in the main areas and 3 full bathrooms, you are immersed in ample space for any family. Some features include granite counters and tile throughout, stainless-steel appliances, and plantation shutters that let in a beautiful amount of natural light. A covered lanai flows seamlessly to the gorgeous pool deck, with a cabana full bath for resort style living. The 2018 installed pool, is both heated and cooled, adjoined to the jacuzzi waterfall that has air jets for relaxation at day or night.From the fully fenced in backyard to the privacy plants along it, make this paradise home yours today!
Features of 4672 Sw Wade Drive
| MLS® # | RX-11093686 |
|---|---|
| USD | $599,000 |
| CAD | $838,289 |
| CNY | 元4,259,160 |
| EUR | €514,269 |
| GBP | £449,195 |
| RUB | ₽47,473,206 |
| Bedrooms | 4 |
| Bathrooms | 3.00 |
| Full Baths | 3 |
| Total Square Footage | 3,080 |
| Living Square Footage | 2,344 |
| Square Footage | Tax Rolls |
| Acres | 0.23 |
| Year Built | 2013 |
| Type | Residential |
| Sub-Type | Single Family Detached |
| Restrictions | None |
| Style | < 4 Floors, Traditional |
| Unit Floor | 0 |
| Status | Active |
| HOPA | No Hopa |
| Membership Equity | No |
Community Information
| Address | 4672 Sw Wade Drive |
|---|---|
| Area | 7740 |
| Subdivision | PORT ST LUCIE SECTION 33 |
| City | Port Saint Lucie |
| County | St. Lucie |
| State | FL |
| Zip Code | 34953 |
Amenities
| Amenities | None |
|---|---|
| Utilities | Cable, 3-Phase Electric, Public Sewer, Public Water |
| Parking | 2+ Spaces, Driveway, Garage - Attached |
| # of Garages | 2 |
| View | Pool |
| Is Waterfront | No |
| Waterfront | None |
| Has Pool | Yes |
| Pool | Equipment Included, Heated, Inground, Child Gate, Spa |
| Pets Allowed | Yes |
| Subdivision Amenities | None |
| Security | Motion Detector, Security Light |
Interior
| Interior Features | Pantry, Walk-in Closet, Split Bedroom, Foyer, Pull Down Stairs, Roman Tub |
|---|---|
| Appliances | Auto Garage Open, Dishwasher, Disposal, Dryer, Microwave, Range - Electric, Refrigerator, Washer, Water Heater - Elec, Storm Shutters |
| Heating | Central, Electric |
| Cooling | Ceiling Fan, Central, Electric |
| Fireplace | No |
| # of Stories | 1 |
| Stories | 1.00 |
| Furnished | Unfurnished |
| Master Bedroom | Dual Sinks, Separate Shower, Separate Tub |
Exterior
| Exterior Features | Covered Patio, Open Patio, Shutters |
|---|---|
| Lot Description | < 1/4 Acre, Public Road, West of US-1 |
| Windows | Blinds, Plantation Shutters |
| Roof | Comp Shingle |
| Construction | CBS, Frame/Stucco, Concrete |
| Front Exposure | East |
School Information
| Elementary | Windmill Point Elementary |
|---|---|
| Middle | Southport Middle School |
| High | Treasure Coast High School |
Additional Information
| Date Listed | May 25th, 2025 |
|---|---|
| Days on Market | 155 |
| Zoning | RS-2PS |
| Foreclosure | No |
| Short Sale | No |
| RE / Bank Owned | No |
| Parcel ID | 342066025360007 |
Room Dimensions
| Master Bedroom | 15 x 13 |
|---|---|
| Bedroom 2 | 11 x 11 |
| Bedroom 3 | 11 x 11 |
| Bedroom 4 | 11 x 11 |
| Living Room | 22 x 15 |
| Kitchen | 13 x 11 |
Listing Details
| Office | Atlantic Shores ERA Powered |
|---|---|
| renee@asrefl.com |

