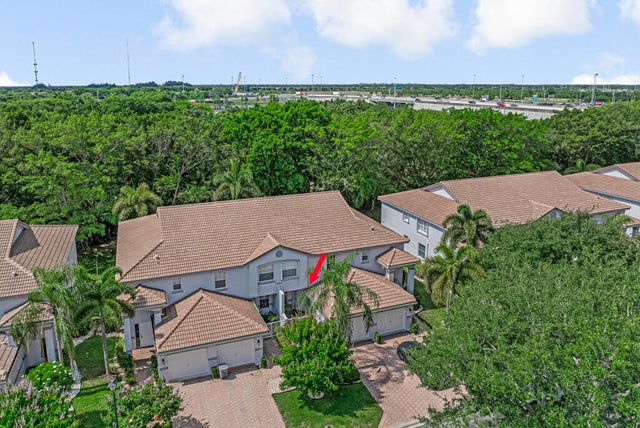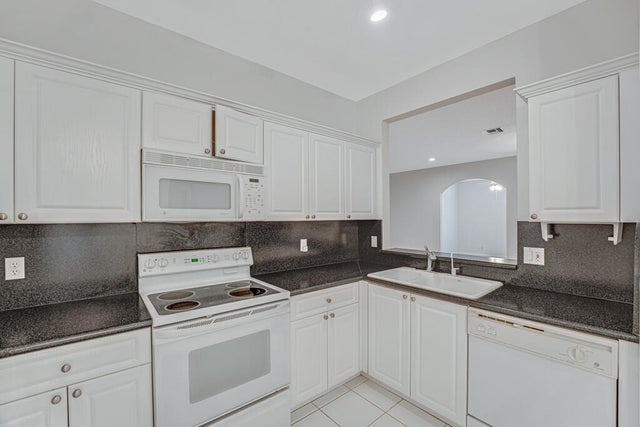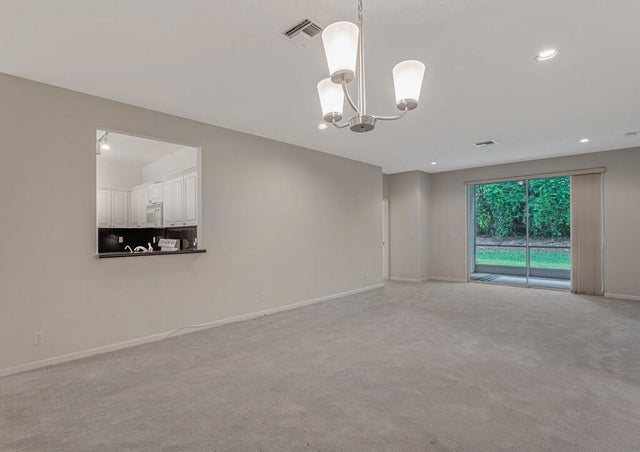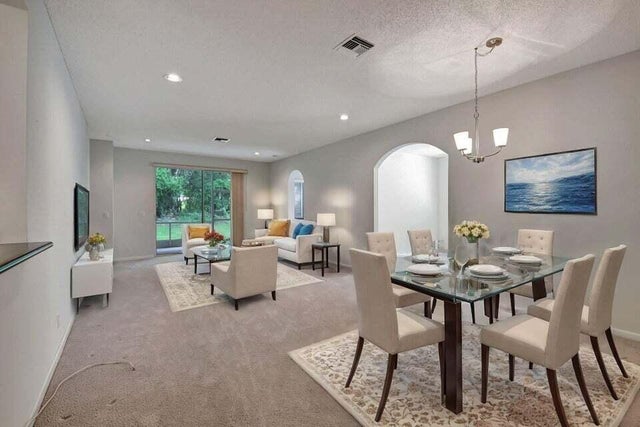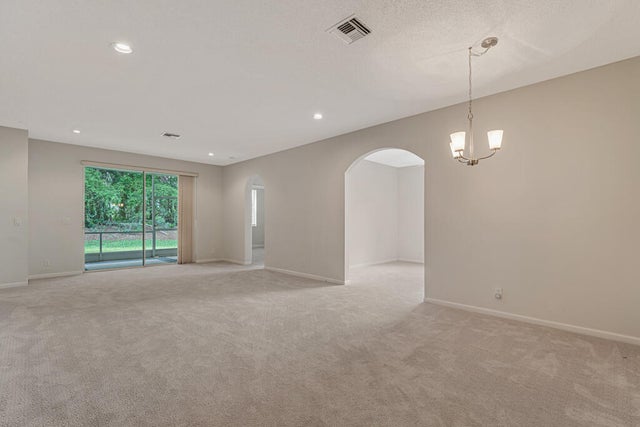About 7886 Laina Lane #2
Brand new carpet and newly painted first floor unit has 2 bedroom plus spacious den. New A/C unit and new roof. This is an immaculate clean slate. So easy to make your own. Great quiet location and easy walk to clubhouse. The Grove is a wonderful active lifestyle community with tons of activities and amenities. Please see photos for Clubhouse amenities.
Features of 7886 Laina Lane #2
| MLS® # | RX-11093698 |
|---|---|
| USD | $275,000 |
| CAD | $384,841 |
| CNY | 元1,959,100 |
| EUR | €237,054 |
| GBP | £206,093 |
| RUB | ₽22,343,943 |
| HOA Fees | $620 |
| Bedrooms | 2 |
| Bathrooms | 2.00 |
| Full Baths | 2 |
| Total Square Footage | 1,806 |
| Living Square Footage | 1,400 |
| Square Footage | Tax Rolls |
| Acres | 0.00 |
| Year Built | 1998 |
| Type | Residential |
| Sub-Type | Condo or Coop |
| Style | Villa, Coach House |
| Unit Floor | 1 |
| Status | Active |
| HOPA | Yes-Verified |
| Membership Equity | No |
Community Information
| Address | 7886 Laina Lane #2 |
|---|---|
| Area | 4600 |
| Subdivision | GROVE VILLAGE |
| Development | The Grove |
| City | Boynton Beach |
| County | Palm Beach |
| State | FL |
| Zip Code | 33437 |
Amenities
| Amenities | Internet Included, Sidewalks, Pool, Tennis, Clubhouse, Lobby, Exercise Room, Community Room, Game Room, Library, Shuffleboard, Spa-Hot Tub, Billiards, Manager on Site, Pickleball, Bocce Ball |
|---|---|
| Utilities | Cable, Public Sewer, Public Water, 3-Phase Electric |
| Parking | Driveway, Guest |
| # of Garages | 1 |
| View | Garden |
| Is Waterfront | No |
| Waterfront | None |
| Has Pool | No |
| Pets Allowed | Yes |
| Unit | Corner |
| Subdivision Amenities | Internet Included, Sidewalks, Pool, Community Tennis Courts, Clubhouse, Lobby, Exercise Room, Community Room, Game Room, Library, Shuffleboard, Spa-Hot Tub, Billiards, Manager on Site, Pickleball, Bocce Ball |
| Security | Burglar Alarm |
| Guest House | No |
Interior
| Interior Features | Entry Lvl Lvng Area, Pantry, Walk-in Closet, Split Bedroom |
|---|---|
| Appliances | Auto Garage Open, Dishwasher, Disposal, Dryer, Ice Maker, Smoke Detector, Washer, Water Heater - Elec, Range - Electric, Washer/Dryer Hookup |
| Heating | Central, Electric |
| Cooling | Central, Electric |
| Fireplace | No |
| # of Stories | 1 |
| Stories | 1.00 |
| Furnished | Unfurnished |
| Master Bedroom | Separate Shower, Dual Sinks |
Exterior
| Exterior Features | Screened Patio, Covered Balcony, Auto Sprinkler |
|---|---|
| Lot Description | Interior Lot, Paved Road, West of US-1 |
| Windows | Sliding, Blinds, Double Hung Wood |
| Roof | Barrel |
| Construction | CBS |
| Front Exposure | North |
Additional Information
| Date Listed | May 25th, 2025 |
|---|---|
| Days on Market | 150 |
| Zoning | PUD |
| Foreclosure | No |
| Short Sale | No |
| RE / Bank Owned | No |
| HOA Fees | 619.83 |
| Parcel ID | 00424521120040020 |
| Contact Info | Debrarealty@gmail.com |
Room Dimensions
| Master Bedroom | 13 x 15 |
|---|---|
| Bedroom 2 | 13 x 11 |
| Den | 12 x 11 |
| Living Room | 16 x 14 |
| Kitchen | 14 x 12 |
Listing Details
| Office | The Keyes Company |
|---|---|
| mikepappas@keyes.com |

