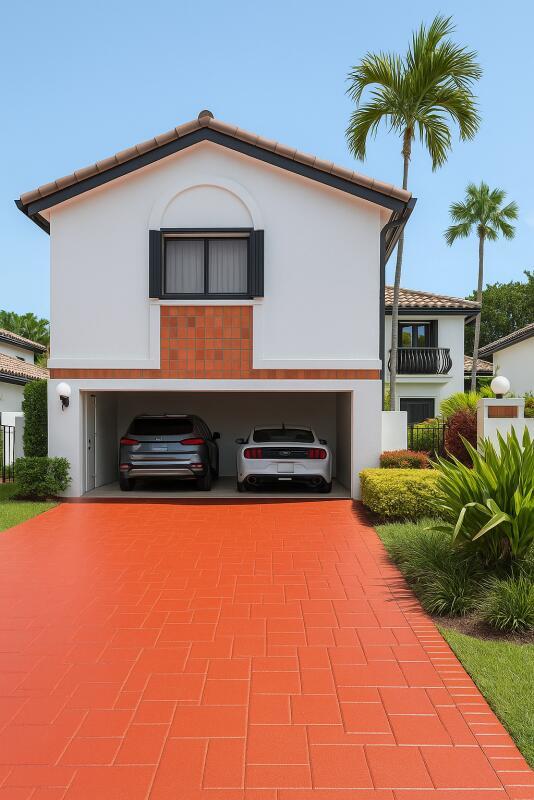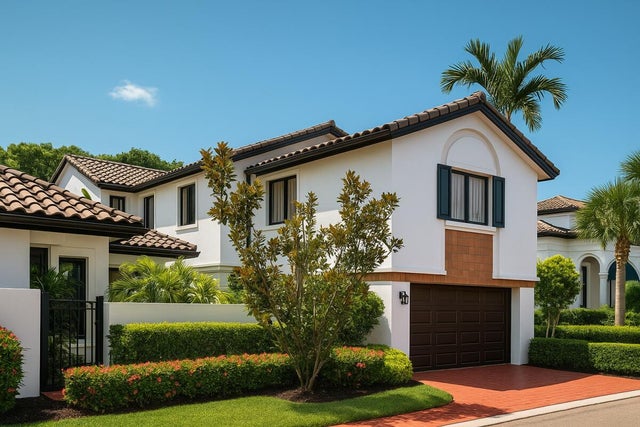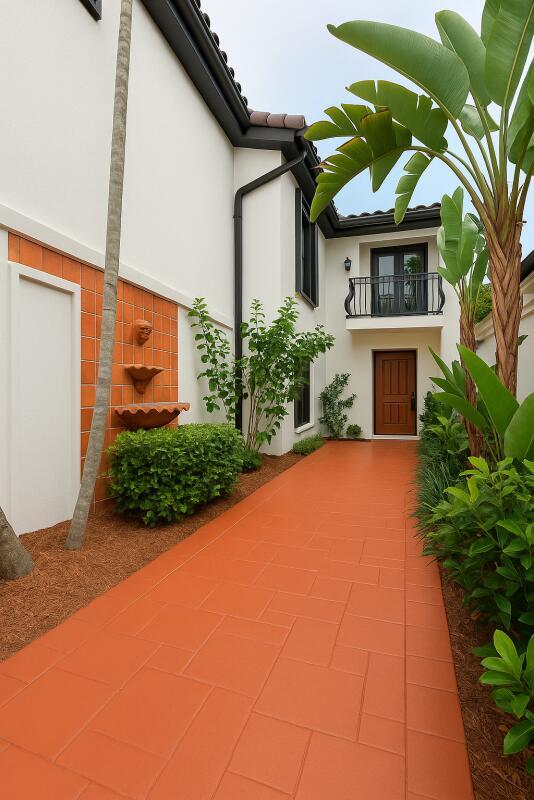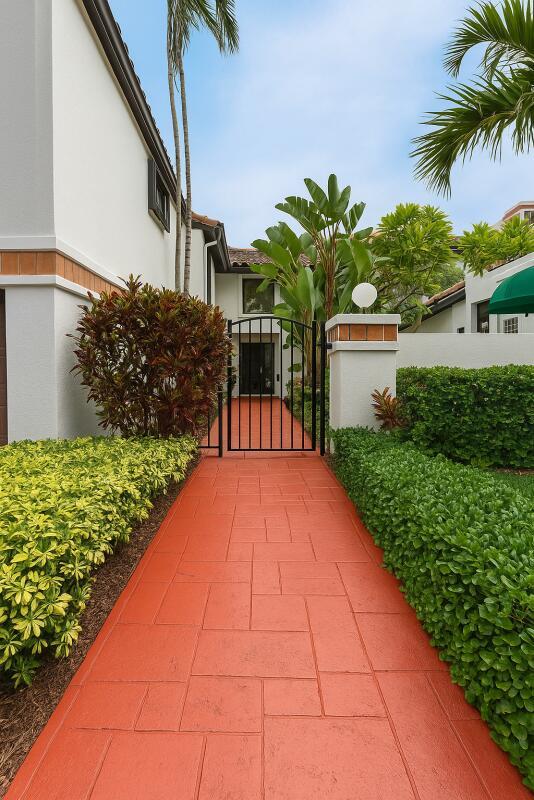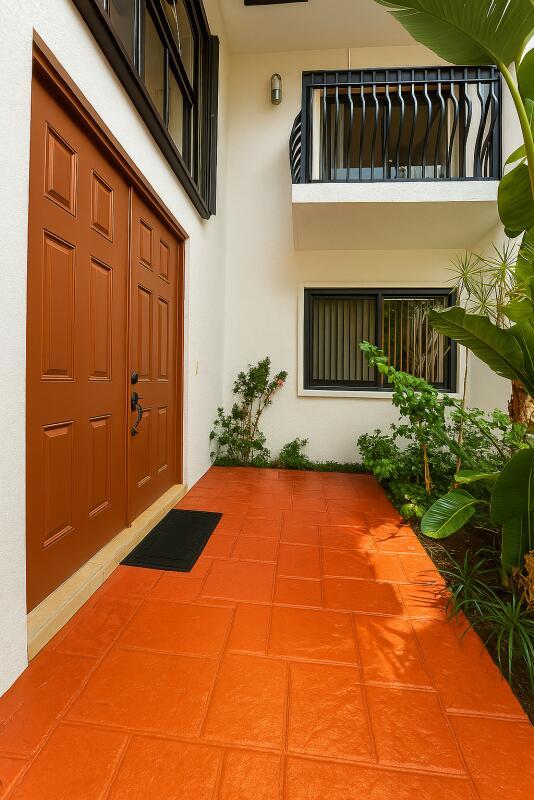About 6382 Via Rosa
Rarely available 5-bedroom largest model in Villa Flora at Boca Pointe**Rarely available 5-bedroom largest model in Villa Flora. This Mediterranean style home with modern flair and volume ceilings boasts a semi-open floor plan, large kitchen opens to a family room, separate dining and living area as well as large bedrooms with private balconies. Spanish Style kitchen with custom cabinetry and pantry. Updated Bathrooms and Flooring throughout. Ample 2-car garage with epoxy flooring. Freshly painted interior and exterior. Modest HOA includes landscaping, tree trimming, high speed internet and premium cable TV. Prime location and walking distance to places of worship. Club membership optional NOT REQUIRED.
Features of 6382 Via Rosa
| MLS® # | RX-11093729 |
|---|---|
| USD | $1,025,000 |
| CAD | $1,436,896 |
| CNY | 元7,292,639 |
| EUR | €882,024 |
| GBP | £767,646 |
| RUB | ₽82,797,143 |
| HOA Fees | $485 |
| Bedrooms | 5 |
| Bathrooms | 3.00 |
| Full Baths | 3 |
| Total Square Footage | 3,737 |
| Living Square Footage | 3,737 |
| Square Footage | Tax Rolls |
| Acres | 0.17 |
| Year Built | 1989 |
| Type | Residential |
| Sub-Type | Single Family Detached |
| Restrictions | Buyer Approval, Comercial Vehicles Prohibited |
| Style | Contemporary |
| Unit Floor | 0 |
| Status | Price Change |
| HOPA | No Hopa |
| Membership Equity | No |
Community Information
| Address | 6382 Via Rosa |
|---|---|
| Area | 4580 |
| Subdivision | VILLA FLORA AT BOCA POINTE |
| Development | VILLA FLORA |
| City | Boca Raton |
| County | Palm Beach |
| State | FL |
| Zip Code | 33433 |
Amenities
| Amenities | Bike - Jog, Golf Course |
|---|---|
| Utilities | 3-Phase Electric, Public Sewer, Public Water |
| Parking | 2+ Spaces, Garage - Attached |
| # of Garages | 2 |
| View | Garden, Pool |
| Is Waterfront | No |
| Waterfront | None |
| Has Pool | Yes |
| Pool | Equipment Included, Inground, Spa |
| Pets Allowed | Yes |
| Subdivision Amenities | Bike - Jog, Golf Course Community |
| Security | Gate - Manned, Security Patrol |
Interior
| Interior Features | Ctdrl/Vault Ceilings, Foyer, Pantry, Roman Tub, Split Bedroom, Upstairs Living Area, Walk-in Closet |
|---|---|
| Appliances | Auto Garage Open, Dishwasher, Disposal, Dryer, Microwave, Range - Electric, Refrigerator, Washer, Water Heater - Elec |
| Heating | Central, Zoned |
| Cooling | Central, Zoned |
| Fireplace | No |
| # of Stories | 2 |
| Stories | 2.00 |
| Furnished | Unfurnished |
| Master Bedroom | Dual Sinks, Mstr Bdrm - Upstairs, Separate Shower, Separate Tub |
Exterior
| Exterior Features | Auto Sprinkler, Open Balcony, Zoned Sprinkler |
|---|---|
| Lot Description | < 1/4 Acre |
| Windows | Sliding |
| Roof | Barrel |
| Construction | CBS |
| Front Exposure | North |
School Information
| Elementary | Verde Elementary School |
|---|---|
| Middle | Boca Raton Community Middle School |
| High | Boca Raton Community High School |
Additional Information
| Date Listed | May 25th, 2025 |
|---|---|
| Days on Market | 140 |
| Zoning | RS |
| Foreclosure | No |
| Short Sale | No |
| RE / Bank Owned | No |
| HOA Fees | 485 |
| Parcel ID | 00424727380000840 |
Room Dimensions
| Master Bedroom | 20 x 16 |
|---|---|
| Bedroom 2 | 13 x 12 |
| Bedroom 3 | 12 x 12 |
| Bedroom 4 | 15 x 15 |
| Bedroom 5 | 12 x 11 |
| Dining Room | 25 x 15 |
| Family Room | 15 x 12 |
| Living Room | 23 x 15 |
| Kitchen | 13 x 13 |
Listing Details
| Office | FlatFee.com |
|---|---|
| info@flatfee.com |

