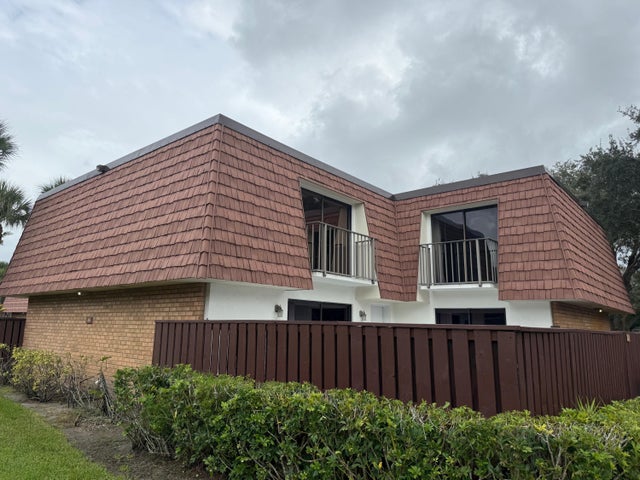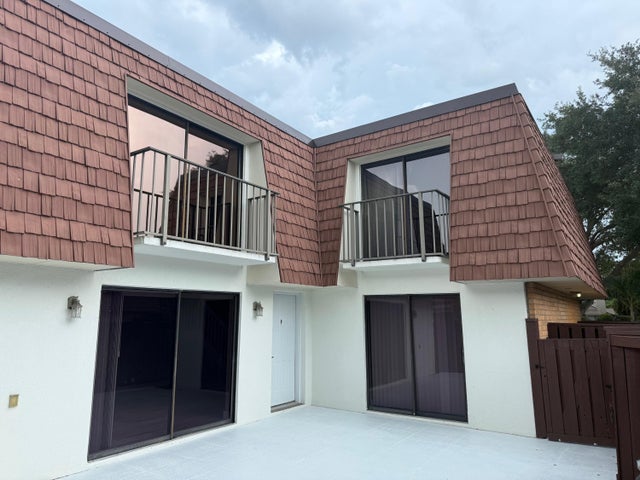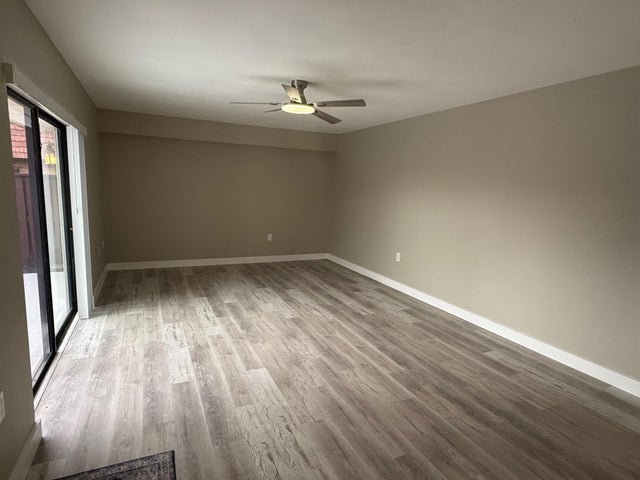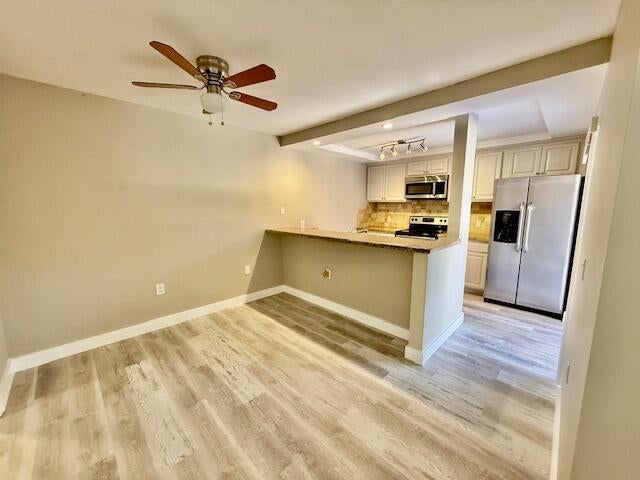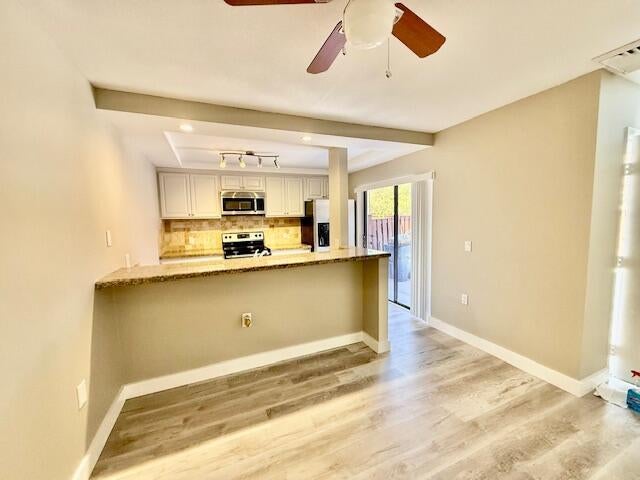About 3611 Sw Sunset Trace Circle
NEW! NEW! NEW! This unit is nearly Bullet Proof, Interior recently remodeled. New Luxury Vinyl Flooring, New Trim, New Paint, New Plumbing, New Water Heater, New Dishwasher, New Window Treatments, New fans and lighting fixtures, New Roof (assessment is paid in full) Newer stainless steel appliances including washer and dryer, granite countertops. Renovated Bathrooms, Large fenced courtyard with recently repainted fence and concrete deck. 2 open parking spaces in front of unit. Popcorn ceilings removed. The Conveniently located gated community offers two pools (one being heated), hot tubs, tennis, pickleball and basketball courts. Conveniently located approximately 1/2 mile from Turnpike entrance.
Features of 3611 Sw Sunset Trace Circle
| MLS® # | RX-11093861 |
|---|---|
| USD | $239,200 |
| CAD | $335,323 |
| CNY | 元1,701,853 |
| EUR | €205,834 |
| GBP | £179,142 |
| RUB | ₽19,322,026 |
| HOA Fees | $630 |
| Bedrooms | 2 |
| Bathrooms | 3.00 |
| Full Baths | 2 |
| Half Baths | 1 |
| Total Square Footage | 1,236 |
| Living Square Footage | 1,236 |
| Square Footage | Tax Rolls |
| Acres | 0.03 |
| Year Built | 1984 |
| Type | Residential |
| Sub-Type | Townhouse / Villa / Row |
| Restrictions | Buyer Approval, No Lease First 2 Years |
| Style | Townhouse |
| Unit Floor | 0 |
| Status | Price Change |
| HOPA | No Hopa |
| Membership Equity | No |
Community Information
| Address | 3611 Sw Sunset Trace Circle |
|---|---|
| Area | 9 - Palm City |
| Subdivision | SUNSET TRACE AT MARTIN DOWNS |
| Development | SUNSET TRACE |
| City | Palm City |
| County | Martin |
| State | FL |
| Zip Code | 34990 |
Amenities
| Amenities | Basketball, Pickleball, Tennis |
|---|---|
| Utilities | Cable, 3-Phase Electric, Public Sewer, Public Water |
| Parking | 2+ Spaces, Assigned |
| View | Lake, Other |
| Is Waterfront | No |
| Waterfront | None |
| Has Pool | No |
| Pets Allowed | Yes |
| Unit | Corner |
| Subdivision Amenities | Basketball, Pickleball, Community Tennis Courts |
| Security | Gate - Manned |
| Guest House | No |
Interior
| Interior Features | None |
|---|---|
| Appliances | Dishwasher, Disposal, Dryer, Microwave, Range - Electric, Refrigerator, Washer |
| Heating | Central |
| Cooling | Ceiling Fan, Central Individual |
| Fireplace | No |
| # of Stories | 2 |
| Stories | 2.00 |
| Furnished | Unfurnished |
| Master Bedroom | Dual Sinks, Mstr Bdrm - Upstairs |
Exterior
| Exterior Features | Fence, Open Patio |
|---|---|
| Lot Description | < 1/4 Acre |
| Windows | Sliding |
| Roof | Mansard, Roofover |
| Construction | Concrete, Pre-Cast |
| Front Exposure | South |
Additional Information
| Date Listed | May 26th, 2025 |
|---|---|
| Days on Market | 138 |
| Zoning | Residential |
| Foreclosure | No |
| Short Sale | No |
| RE / Bank Owned | No |
| HOA Fees | 630 |
| Parcel ID | 133840006000360409 |
Room Dimensions
| Master Bedroom | 14 x 11 |
|---|---|
| Living Room | 20 x 12 |
| Kitchen | 11 x 7 |
Listing Details
| Office | Flagship Property Group Inc |
|---|---|
| flagshippropertygroup@gmail.com |

