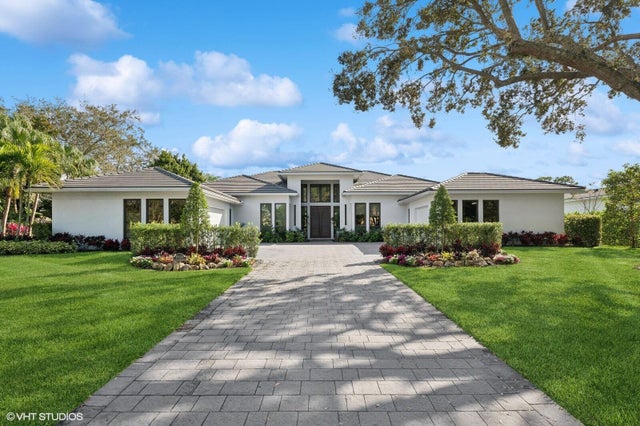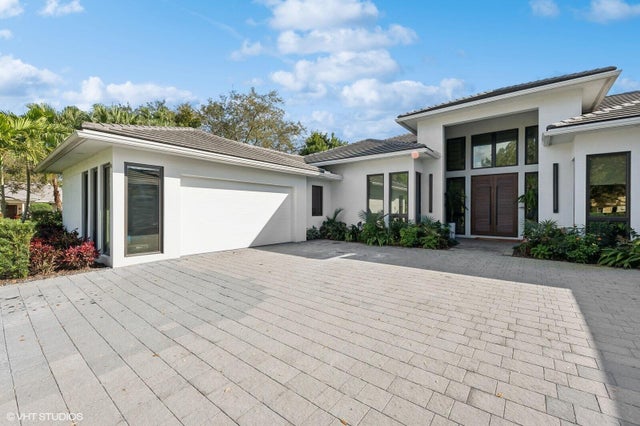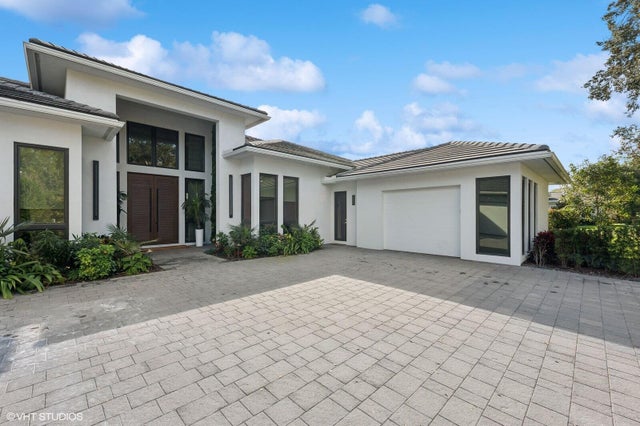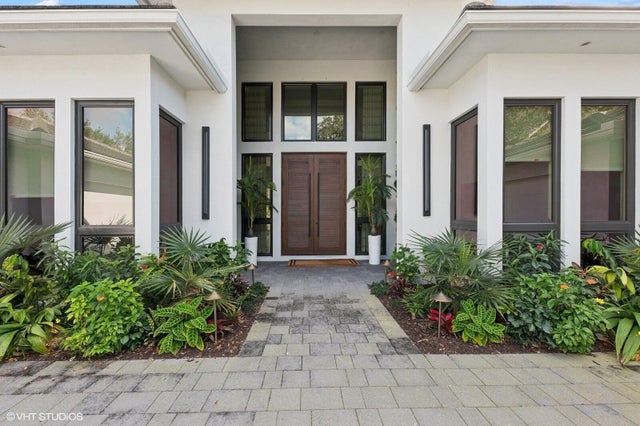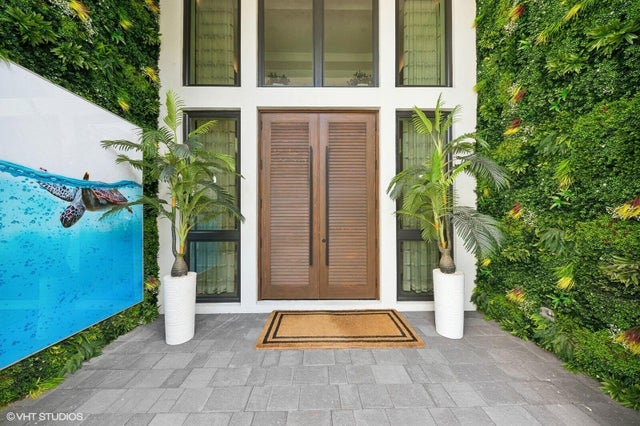About 8533 N Native Dancer Road
Experience living in your own private Resort in this beautiful modern home, sitting on over an acre of land and yet in close proximity to major shopping and dining destinations. The spacious Indoor and outdoor Living areas together with the stunning pool and the lush meticulously manicured gardens offer limitless opportunities to entertain and create unforgettable memories. The house features 6 ensuite Bedrooms and a custom chef's kitchen with European cabinetry, Sub-Zero and Wolf appliances.
Features of 8533 N Native Dancer Road
| MLS® # | RX-11093863 |
|---|---|
| USD | $5,500,000 |
| CAD | $7,709,625 |
| CNY | 元39,187,500 |
| EUR | €4,732,811 |
| GBP | £4,119,077 |
| RUB | ₽446,978,400 |
| HOA Fees | $333 |
| Bedrooms | 6 |
| Bathrooms | 7.00 |
| Full Baths | 6 |
| Half Baths | 1 |
| Total Square Footage | 6,631 |
| Living Square Footage | 4,906 |
| Square Footage | Developer |
| Acres | 1.03 |
| Year Built | 2023 |
| Type | Residential |
| Sub-Type | Single Family Detached |
| Restrictions | Buyer Approval, Lease OK w/Restrict, Tenant Approval |
| Style | Contemporary |
| Unit Floor | 0 |
| Status | Active |
| HOPA | No Hopa |
| Membership Equity | No |
Community Information
| Address | 8533 N Native Dancer Road |
|---|---|
| Area | 5290 |
| Subdivision | Horseshoe Acres West |
| Development | Steeplechase |
| City | Palm Beach Gardens |
| County | Palm Beach |
| State | FL |
| Zip Code | 33418 |
Amenities
| Amenities | Sidewalks |
|---|---|
| Utilities | Cable, 3-Phase Electric, Septic, Water Available, Gas Bottle |
| Parking | 2+ Spaces, Driveway, Open |
| # of Garages | 3 |
| View | City, Pool |
| Is Waterfront | No |
| Waterfront | None |
| Has Pool | Yes |
| Pool | Inground, Spa |
| Pets Allowed | Yes |
| Subdivision Amenities | Sidewalks |
| Guest House | No |
Interior
| Interior Features | Cook Island, Volume Ceiling, Walk-in Closet |
|---|---|
| Appliances | Auto Garage Open, Dishwasher, Dryer, Freezer, Generator Whle House |
| Heating | Heat Pump-Reverse |
| Cooling | Central |
| Fireplace | No |
| # of Stories | 1 |
| Stories | 1.00 |
| Furnished | Furniture Negotiable |
| Master Bedroom | 2 Master Baths, Combo Tub/Shower, Dual Sinks, Spa Tub & Shower, Mstr Bdrm - Sitting |
Exterior
| Exterior Features | Auto Sprinkler, Built-in Grill, Covered Balcony, Covered Patio, Custom Lighting, Fruit Tree(s), Open Patio, Screened Patio |
|---|---|
| Lot Description | 1 to < 2 Acres, Paved Road, Treed Lot |
| Construction | CBS, Concrete |
| Front Exposure | North |
School Information
| Elementary | Grove Park Elementary School |
|---|---|
| Middle | John F. Kennedy Middle School |
| High | Palm Beach Gardens High School |
Additional Information
| Date Listed | May 26th, 2025 |
|---|---|
| Days on Market | 137 |
| Zoning | RE (city)/RESID |
| Foreclosure | No |
| Short Sale | No |
| RE / Bank Owned | No |
| HOA Fees | 333 |
| Parcel ID | 52424223040110010 |
Room Dimensions
| Master Bedroom | 18 x 15 |
|---|---|
| Living Room | 25 x 28 |
| Kitchen | 14 x 20 |
Listing Details
| Office | The Keyes Company |
|---|---|
| philtalbert@keyes.com |

