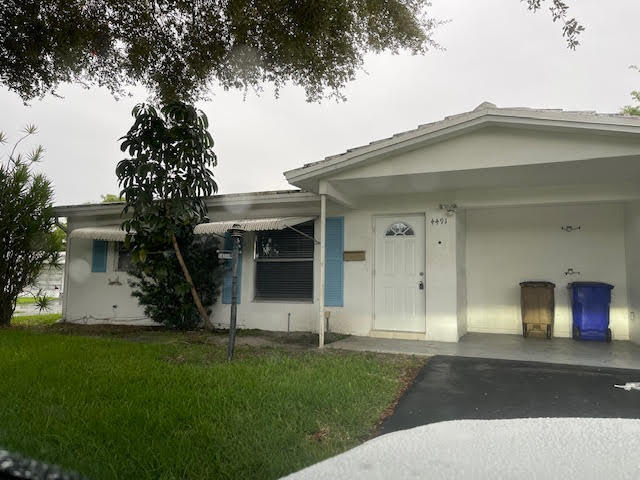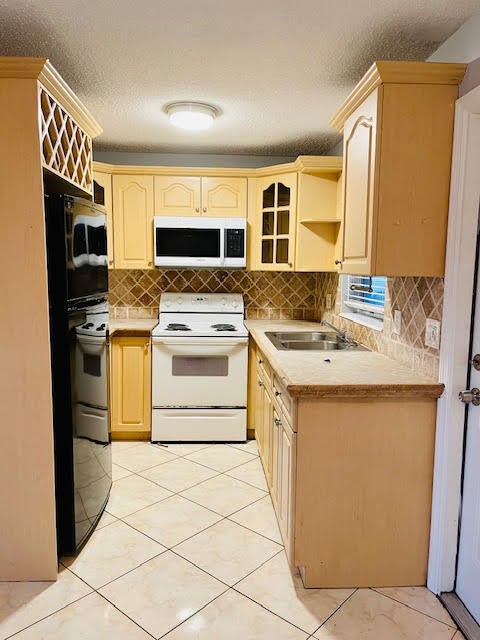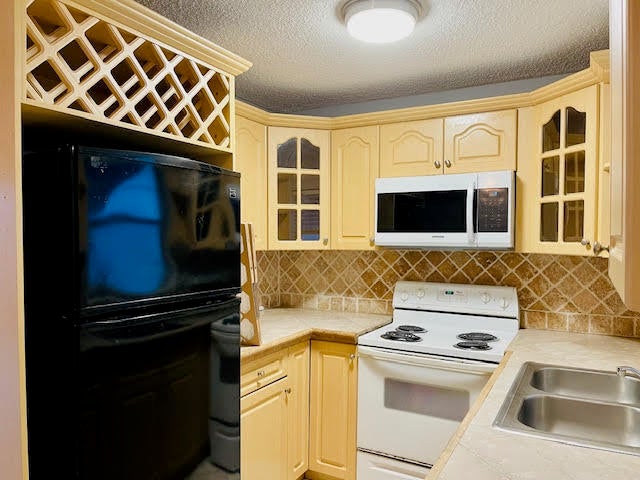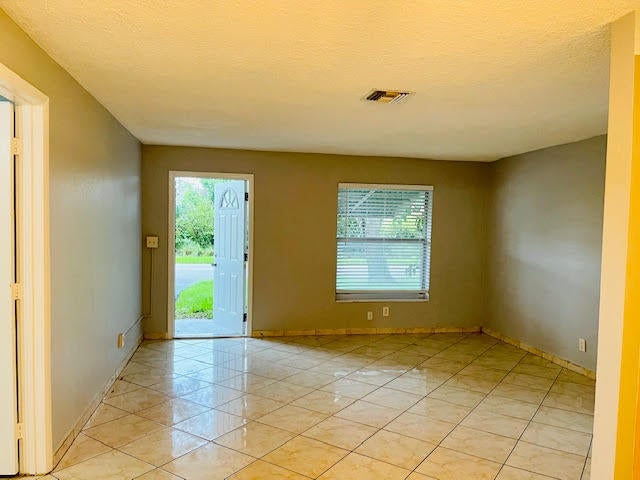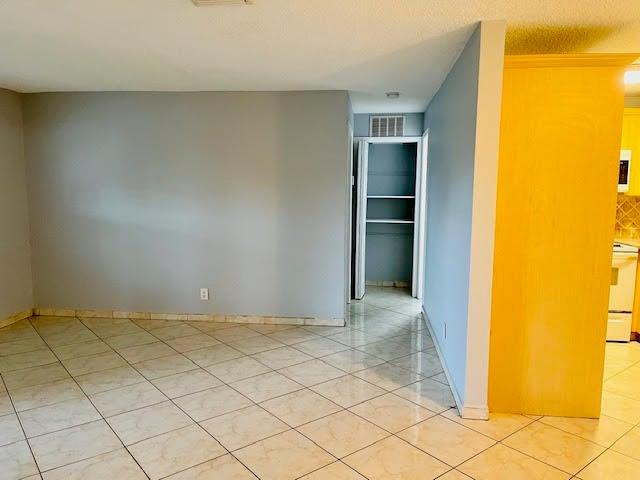About 4491 Nw 1st Terrace
COZY HOUSE WITH A SPLIT FLOOR PLAN AND TILED THROUGH OUT. KITCHEN OFFERS MAPLE CABINETRY W/TILED COUNTER TOPS. WATER AND YARD CARE AND COMMUNITY POOL INCLUDED IN MAINTENANCE. OWNER HAS REPLACED THE ENTIRE ROOF. **ALL SQUARE FOOTAGE APPROXIMATE AND SUBJECT TO ERRORS AND OMISSIONS**THIS IS A GREAT LOCATION IN A CLEAN & FRIENDLY DETACH HOMES ''SPRING LAKE VILLAS COMMUNITY''. NEAR MAJOR ROADS I-95/TPK, SHOPPING, RESTAURANTS, HOSPITALS, PARKS!
Features of 4491 Nw 1st Terrace
| MLS® # | RX-11093864 |
|---|---|
| USD | $305,000 |
| CAD | $428,327 |
| CNY | 元2,173,552 |
| EUR | €262,474 |
| GBP | £228,428 |
| RUB | ₽24,018,445 |
| HOA Fees | $330 |
| Bedrooms | 2 |
| Bathrooms | 1.00 |
| Full Baths | 1 |
| Total Square Footage | 925 |
| Living Square Footage | 925 |
| Square Footage | Other |
| Acres | 0.00 |
| Year Built | 1974 |
| Type | Residential |
| Sub-Type | Single Family Detached |
| Restrictions | Buyer Approval, Lease OK |
| Style | Villa |
| Unit Floor | 0 |
| Status | Price Change |
| HOPA | No Hopa |
| Membership Equity | No |
Community Information
| Address | 4491 Nw 1st Terrace |
|---|---|
| Area | 3424 |
| Subdivision | SPRING LAKE VILLAS |
| City | Deerfield Beach |
| County | Broward |
| State | FL |
| Zip Code | 33064 |
Amenities
| Amenities | Pool, Tennis, Picnic Area |
|---|---|
| Utilities | Public Sewer, Public Water |
| Parking | 2+ Spaces, Driveway, Open |
| View | Other |
| Is Waterfront | No |
| Waterfront | None |
| Has Pool | No |
| Pets Allowed | Yes |
| Unit | Corner |
| Subdivision Amenities | Pool, Community Tennis Courts, Picnic Area |
Interior
| Interior Features | Split Bedroom, Walk-in Closet |
|---|---|
| Appliances | Disposal, Dryer, Microwave, Range - Electric, Refrigerator, Washer, Water Heater - Gas |
| Heating | Central |
| Cooling | Central |
| Fireplace | No |
| # of Stories | 1 |
| Stories | 1.00 |
| Furnished | Unfurnished |
| Master Bedroom | Mstr Bdrm - Ground |
Exterior
| Lot Description | West of US-1 |
|---|---|
| Roof | Concrete Tile |
| Construction | Block, CBS, Frame/Stucco |
| Front Exposure | Northwest |
Additional Information
| Date Listed | May 26th, 2025 |
|---|---|
| Days on Market | 142 |
| Zoning | Residential |
| Foreclosure | No |
| Short Sale | No |
| RE / Bank Owned | No |
| HOA Fees | 330 |
| Parcel ID | 484214ac0250 |
Room Dimensions
| Master Bedroom | 12 x 12 |
|---|---|
| Living Room | 14 x 12 |
| Kitchen | 8 x 6 |
Listing Details
| Office | Max C&T Realty LLC |
|---|---|
| fernando@maxctrealty.com |

