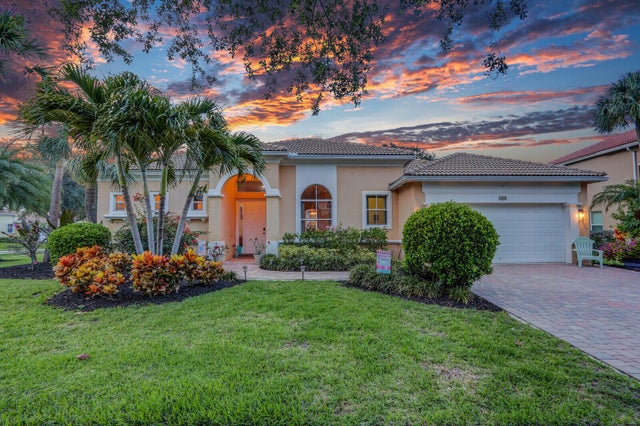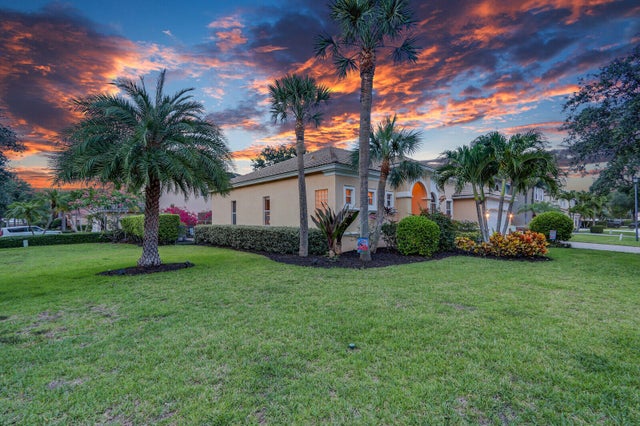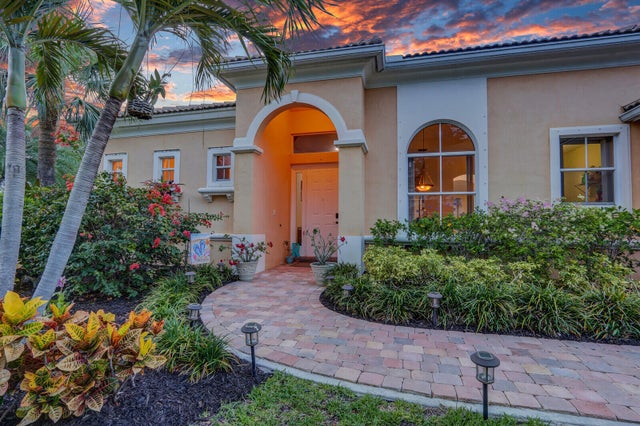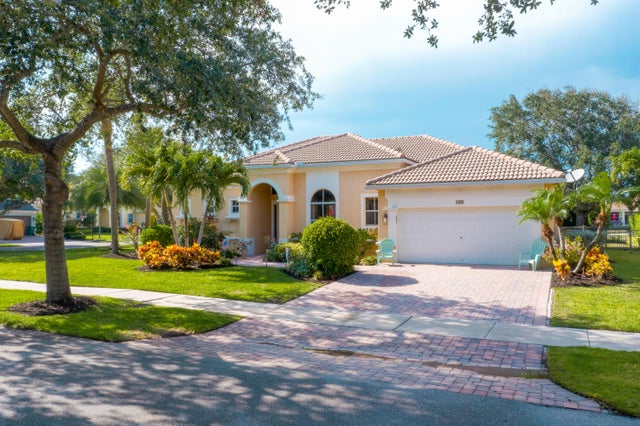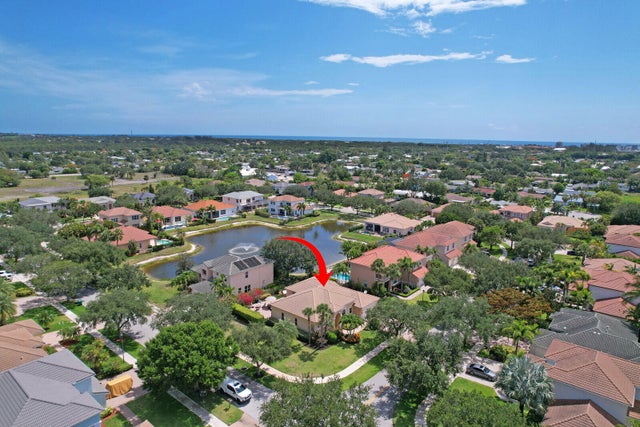About 146 Magnolia Way
Welcome to 146 Magnolia Way - the perfect location in the heart of Tequesta, Florida! Nestled on a spacious corner lot, this beautifully maintained home offers both privacy and curb appeal. Step inside to find soaring high ceilings, generously sized rooms, and an open, airy layout perfect for both relaxing and entertaining. Located in one of Tequesta's most sought-after neighborhoods, this home combines comfort, style, and convenience - just minutes from local shops, dining, and the pristine beaches of the Jupiter-Tequesta area. Don't miss this rare opportunity to own a slice of paradise!
Features of 146 Magnolia Way
| MLS® # | RX-11093868 |
|---|---|
| USD | $1,175,000 |
| CAD | $1,647,056 |
| CNY | 元8,371,875 |
| EUR | €1,011,100 |
| GBP | £879,985 |
| RUB | ₽95,490,840 |
| HOA Fees | $72 |
| Bedrooms | 3 |
| Bathrooms | 3.00 |
| Full Baths | 3 |
| Total Square Footage | 2,902 |
| Living Square Footage | 2,371 |
| Square Footage | Tax Rolls |
| Acres | 0.29 |
| Year Built | 2004 |
| Type | Residential |
| Sub-Type | Single Family Detached |
| Restrictions | Lease OK w/Restrict, No Boat, No RV |
| Style | Contemporary |
| Unit Floor | 0 |
| Status | Active |
| HOPA | No Hopa |
| Membership Equity | No |
Community Information
| Address | 146 Magnolia Way |
|---|---|
| Area | 5060 |
| Subdivision | RIVERSIDE OAKS |
| City | Tequesta |
| County | Palm Beach |
| State | FL |
| Zip Code | 33469 |
Amenities
| Amenities | Sidewalks, Street Lights |
|---|---|
| Utilities | Cable, 3-Phase Electric, Public Sewer, Public Water |
| Parking | 2+ Spaces, Driveway, Garage - Attached |
| # of Garages | 2 |
| View | Lake |
| Is Waterfront | Yes |
| Waterfront | Lake |
| Has Pool | No |
| Pets Allowed | Yes |
| Unit | Corner |
| Subdivision Amenities | Sidewalks, Street Lights |
| Guest House | No |
Interior
| Interior Features | Cook Island, Laundry Tub, Pull Down Stairs, Split Bedroom, Volume Ceiling, Walk-in Closet |
|---|---|
| Appliances | Auto Garage Open, Dishwasher, Disposal, Dryer, Microwave, Range - Electric, Refrigerator, Smoke Detector, Storm Shutters, Washer, Water Heater - Elec |
| Heating | Central, Electric |
| Cooling | Ceiling Fan, Central, Electric |
| Fireplace | No |
| # of Stories | 1 |
| Stories | 1.00 |
| Furnished | Unfurnished |
| Master Bedroom | Mstr Bdrm - Ground, Mstr Bdrm - Sitting, Separate Shower, Separate Tub |
Exterior
| Exterior Features | Auto Sprinkler, Covered Patio, Fence, Zoned Sprinkler |
|---|---|
| Lot Description | 1/4 to 1/2 Acre, Corner Lot, Sidewalks |
| Windows | Blinds |
| Roof | Barrel |
| Construction | CBS, Frame/Stucco |
| Front Exposure | South |
School Information
| Elementary | Limestone Creek Elementary School |
|---|---|
| Middle | Jupiter Middle School |
| High | Jupiter High School |
Additional Information
| Date Listed | May 26th, 2025 |
|---|---|
| Days on Market | 138 |
| Zoning | R-1(ci |
| Foreclosure | No |
| Short Sale | No |
| RE / Bank Owned | No |
| HOA Fees | 72 |
| Parcel ID | 60424025450000420 |
| Waterfront Frontage | 2 |
Room Dimensions
| Master Bedroom | 13.7 x 22.5 |
|---|---|
| Family Room | 24.9 x 15.5 |
| Living Room | 14 x 17.7 |
| Kitchen | 12 x 13.7 |
Listing Details
| Office | Sutter & Nugent LLC |
|---|---|
| talbot@sutterandnugent.com |

