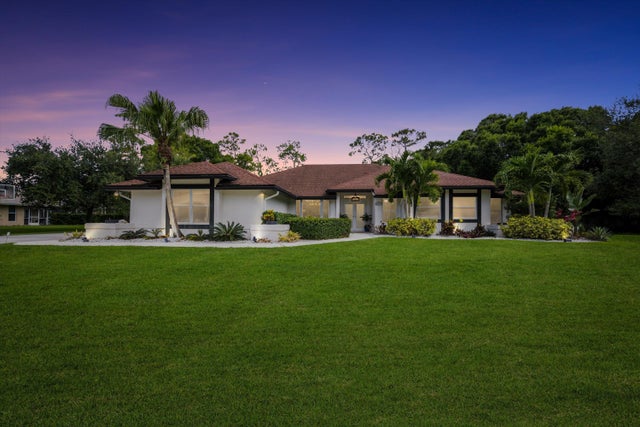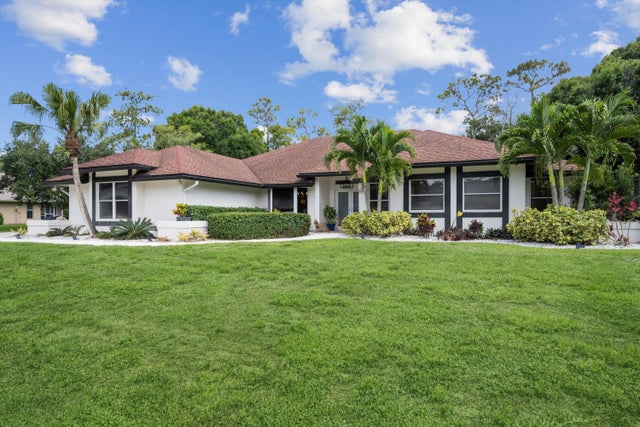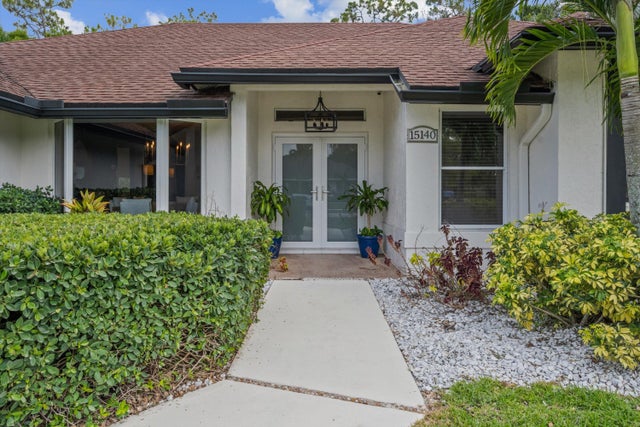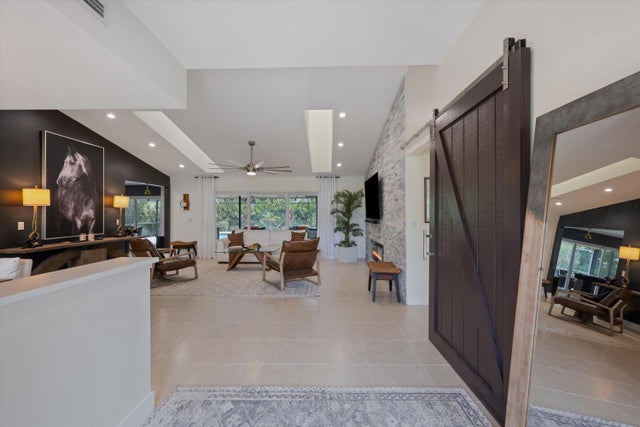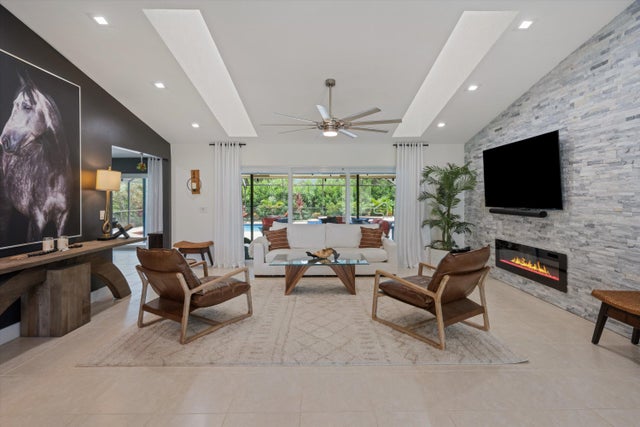About 15140 Cedar Bluff Place
Discover this beautifully updated 4-bedroom, 3-bathroom home located in the highly desirable Meadow Woods neighborhood, right in the heart of Wellington. Set on over half an acre, this spacious home features a bright, open floor plan with a perfect blend of comfort and style. Enjoy a chef's dream kitchen with an oversized counter, ideal for casual dining with ample barstool seating. The layout flows seamlessly and is perfect for entertaining or relaxing with family. Retreat to the expansive primary suite, which includes a luxurious en-suite with a clawfoot bathtub, offering a perfect spot to unwind. All bedrooms are generously sized and one of the bedrooms includes its own en-suite bathroom-ideal for multi-generational living, providing added privacy and comfort. Step outside to yourPrivate oasis: a huge screened-in pool and patio area designed for fun, relaxation, and unforgettable gatherings. Low HOA fees and a prime location near top-rated schools, shopping and world-renowned equestrian facilities make this home a rare find. Don't miss your chance to own a piece of paradise in Wellington!
Features of 15140 Cedar Bluff Place
| MLS® # | RX-11093873 |
|---|---|
| USD | $1,155,000 |
| CAD | $1,622,024 |
| CNY | 元8,230,992 |
| EUR | €993,958 |
| GBP | £865,031 |
| RUB | ₽90,955,095 |
| HOA Fees | $17 |
| Bedrooms | 4 |
| Bathrooms | 3.00 |
| Full Baths | 3 |
| Total Square Footage | 3,804 |
| Living Square Footage | 2,758 |
| Square Footage | Tax Rolls |
| Acres | 0.51 |
| Year Built | 1987 |
| Type | Residential |
| Sub-Type | Single Family Detached |
| Restrictions | Comercial Vehicles Prohibited |
| Style | Contemporary |
| Unit Floor | 0 |
| Status | Active |
| HOPA | No Hopa |
| Membership Equity | No |
Community Information
| Address | 15140 Cedar Bluff Place |
|---|---|
| Area | 5520 |
| Subdivision | MEADOW WOOD OF THE LANDINGS AT WELLINGTON |
| Development | Meadow Wood Landings |
| City | Wellington |
| County | Palm Beach |
| State | FL |
| Zip Code | 33414 |
Amenities
| Amenities | Sidewalks, Bike - Jog |
|---|---|
| Utilities | Public Water, Septic |
| Parking | 2+ Spaces, Driveway, Garage - Attached |
| # of Garages | 2 |
| View | Garden, Pool |
| Is Waterfront | No |
| Waterfront | None |
| Has Pool | Yes |
| Pool | Freeform, Heated |
| Pets Allowed | Yes |
| Subdivision Amenities | Sidewalks, Bike - Jog |
| Guest House | No |
Interior
| Interior Features | Volume Ceiling, Walk-in Closet, Fireplace(s), Sky Light(s), Stack Bedrooms, Roman Tub, Laundry Tub, Decorative Fireplace |
|---|---|
| Appliances | Auto Garage Open, Cooktop, Dishwasher, Disposal, Dryer, Fire Alarm, Microwave, Range - Electric, Refrigerator, Smoke Detector, Washer, Water Heater - Elec, Ice Maker, Freezer |
| Heating | Central, Electric, Zoned |
| Cooling | Central, Electric, Zoned |
| Fireplace | Yes |
| # of Stories | 1 |
| Stories | 1.00 |
| Furnished | Furniture Negotiable |
| Master Bedroom | Dual Sinks, Separate Shower, Separate Tub, Whirlpool Spa, Mstr Bdrm - Ground |
Exterior
| Exterior Features | Auto Sprinkler, Covered Patio, Outdoor Shower, Screened Patio, Zoned Sprinkler |
|---|---|
| Lot Description | 1/2 to < 1 Acre |
| Windows | Blinds, Drapes, Bay Window |
| Roof | Comp Shingle |
| Construction | CBS |
| Front Exposure | South |
School Information
| Elementary | Binks Forest Elementary School |
|---|---|
| Middle | Wellington Landings Middle |
| High | Wellington High School |
Additional Information
| Date Listed | May 26th, 2025 |
|---|---|
| Days on Market | 142 |
| Zoning | AR(cit |
| Foreclosure | No |
| Short Sale | No |
| RE / Bank Owned | No |
| HOA Fees | 17 |
| Parcel ID | 73414407020030320 |
Room Dimensions
| Master Bedroom | 20 x 16 |
|---|---|
| Bedroom 2 | 12 x 14 |
| Bedroom 3 | 14 x 12 |
| Bedroom 4 | 12 x 12 |
| Family Room | 12 x 20 |
| Living Room | 24 x 15 |
| Kitchen | 22 x 15 |
Listing Details
| Office | Engel & Volkers Wellington |
|---|---|
| westwindrealty@aol.com |

