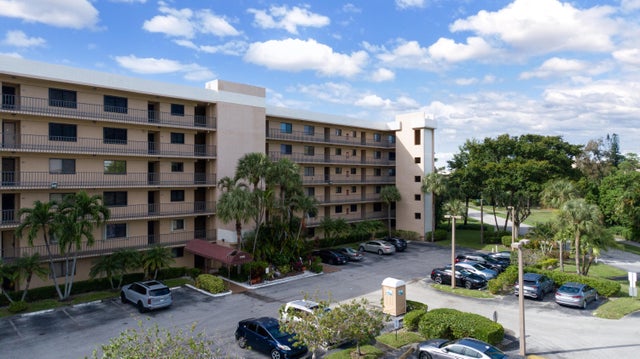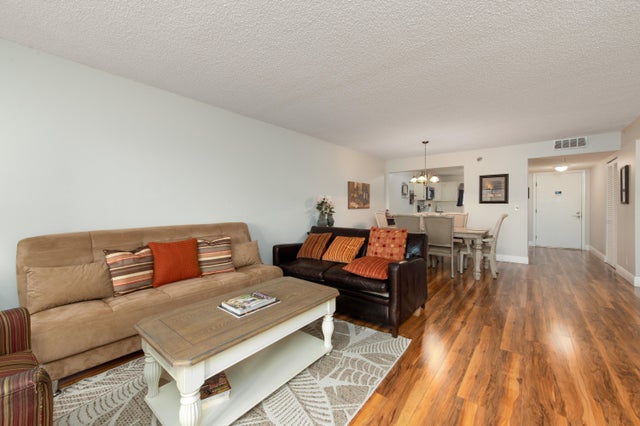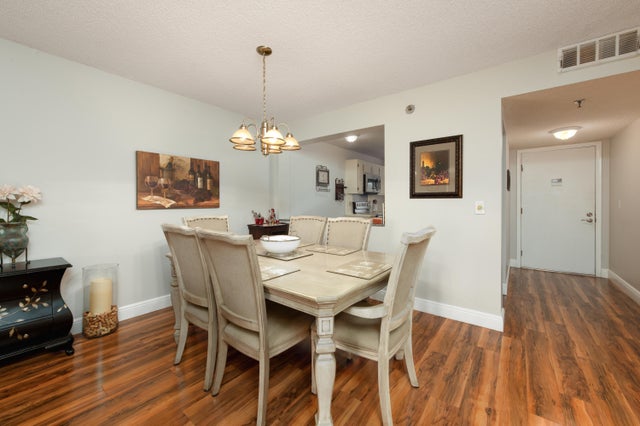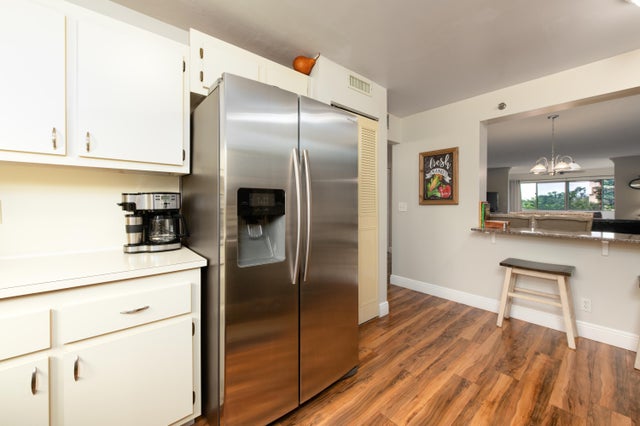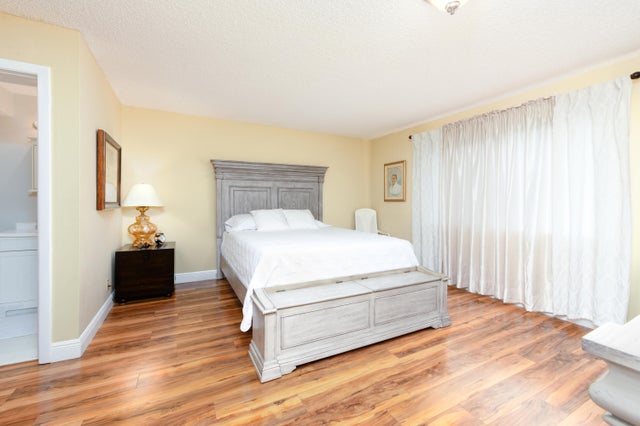About 7770 Tahiti Lane #408
MOVE-IN READY! furnished! Beautifully maintained 2 bed, 2 bath corner unit new flooring in the desirable Lucerne Lakes community of Lake Worth. This spacious condo features an eat-in kitchen with a pass-through to the dining area, an extended living room perfect for entertaining, and an enclosed Florida room with serene water views. The split-bedroom layout offers privacy, with a generous primary suite that includes a walk-in closet, separate vanity area, and more water canal views. Additional features include full-size washer & dryer, an elevator in the building, and the unit is just steps from the pool and clubhouse. Lucerne Lakes is an active 55+ community with amenities including a theater, library, billiards, bingo, fitness center, shuffleboard, and a courtesy bus.
Features of 7770 Tahiti Lane #408
| MLS® # | RX-11093877 |
|---|---|
| USD | $120,000 |
| CAD | $168,449 |
| CNY | 元855,852 |
| EUR | €103,730 |
| GBP | £89,995 |
| RUB | ₽9,737,832 |
| HOA Fees | $654 |
| Bedrooms | 2 |
| Bathrooms | 2.00 |
| Full Baths | 2 |
| Total Square Footage | 1,200 |
| Living Square Footage | 1,200 |
| Square Footage | Appraisal |
| Acres | 0.00 |
| Year Built | 1982 |
| Type | Residential |
| Sub-Type | Condo or Coop |
| Unit Floor | 4 |
| Status | Price Change |
| HOPA | Yes-Verified |
| Membership Equity | No |
Community Information
| Address | 7770 Tahiti Lane #408 |
|---|---|
| Area | 5760 |
| Subdivision | SUNRISE OF PALM BEACH CONDO 1,2,3,4, 14 AND 17 |
| City | Lake Worth |
| County | Palm Beach |
| State | FL |
| Zip Code | 33467 |
Amenities
| Amenities | Clubhouse, Golf Course, Manager on Site, Shuffleboard, Sidewalks, Spa-Hot Tub, Tennis |
|---|---|
| Utilities | Cable, 3-Phase Electric, Public Sewer, Public Water |
| Is Waterfront | No |
| Waterfront | None |
| Has Pool | No |
| Pets Allowed | No |
| Subdivision Amenities | Clubhouse, Golf Course Community, Manager on Site, Shuffleboard, Sidewalks, Spa-Hot Tub, Community Tennis Courts |
Interior
| Interior Features | Pantry, Split Bedroom, Walk-in Closet |
|---|---|
| Appliances | Dishwasher, Disposal, Dryer, Range - Electric, Refrigerator, Smoke Detector, Washer |
| Heating | Central |
| Cooling | Central |
| Fireplace | No |
| # of Stories | 6 |
| Stories | 6.00 |
| Furnished | Furnished |
| Master Bedroom | Separate Shower |
Exterior
| Construction | CBS, Frame/Stucco |
|---|---|
| Front Exposure | East |
Additional Information
| Date Listed | May 26th, 2025 |
|---|---|
| Days on Market | 140 |
| Zoning | RM |
| Foreclosure | No |
| Short Sale | No |
| RE / Bank Owned | No |
| HOA Fees | 654.02 |
| Parcel ID | 00424428230044080 |
Room Dimensions
| Master Bedroom | 14 x 14 |
|---|---|
| Living Room | 20 x 14 |
| Kitchen | 17 x 8 |
Listing Details
| Office | Century 21 Move with Us |
|---|---|
| danielwade@realtor.com |

