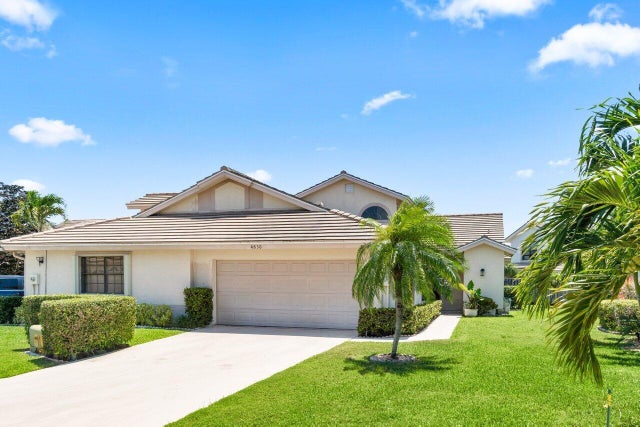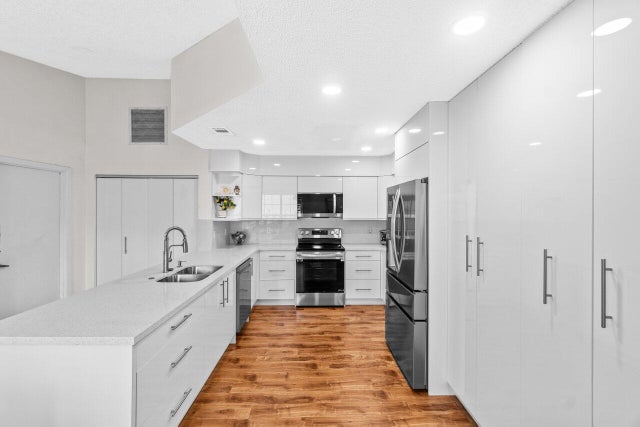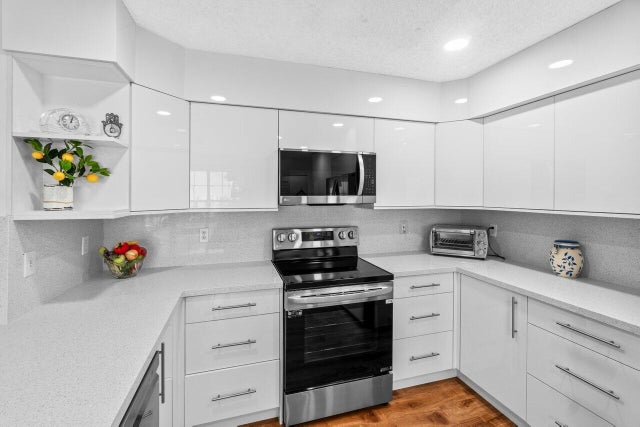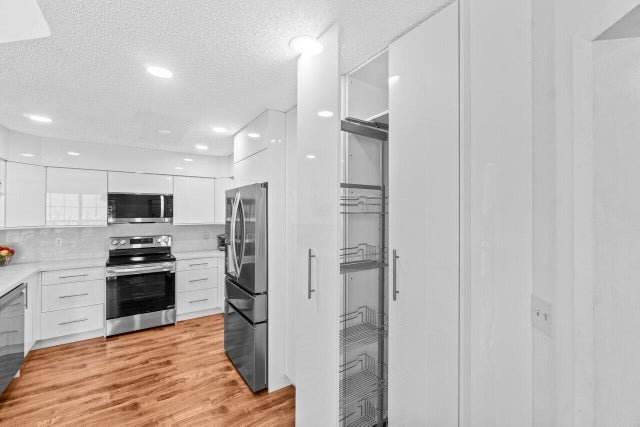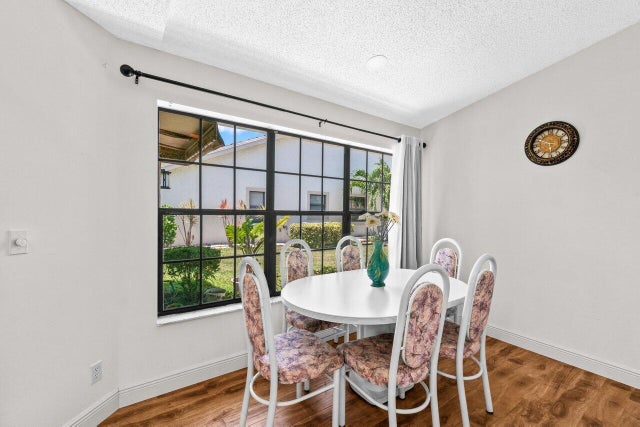About 4830 Brighton Lakes Blvd
Step into this recently renovated 2-story townhouse featuring 3 spacious bedrooms and 2.5 bathrooms. Enjoy peace of mind with new plumbing, stylish new flooring, and fully remodeled bathrooms--including a luxurious walk-in shower in the primary suite on the main floor. The home boasts vaulted ceilings, a large living area, and a custom-built kitchen with elegant cabinetry and a generous eat-in space, perfect for entertaining. Relax or entertain on the expansive back deck, and take advantage of the attached 2-car garage for added convenience. Located only a short walk from the clubhouse. Residents enjoy a pool, grilling area, and tennis court. Brighton Lakes is a well maintained, 55+ community in Boynton Lakes--close to shopping, dining, and all that Boynton Beach has to offer.
Features of 4830 Brighton Lakes Blvd
| MLS® # | RX-11093978 |
|---|---|
| USD | $575,000 |
| CAD | $806,466 |
| CNY | 元4,098,054 |
| EUR | €493,224 |
| GBP | £429,955 |
| RUB | ₽46,820,985 |
| HOA Fees | $285 |
| Bedrooms | 3 |
| Bathrooms | 3.00 |
| Full Baths | 2 |
| Half Baths | 1 |
| Total Square Footage | 2,064 |
| Living Square Footage | 1,665 |
| Square Footage | Tax Rolls |
| Acres | 0.10 |
| Year Built | 1991 |
| Type | Residential |
| Sub-Type | Townhouse / Villa / Row |
| Style | Townhouse |
| Unit Floor | 1 |
| Status | Active |
| HOPA | Yes-Verified |
| Membership Equity | No |
Community Information
| Address | 4830 Brighton Lakes Blvd |
|---|---|
| Area | 4510 |
| Subdivision | BRIGHTON LAKES |
| Development | Brighton Lakes |
| City | Boynton Beach |
| County | Palm Beach |
| State | FL |
| Zip Code | 33436 |
Amenities
| Amenities | Clubhouse, Pool, Sidewalks, Tennis |
|---|---|
| Utilities | Cable |
| Parking | Driveway, Garage - Attached |
| # of Garages | 2 |
| View | Garden |
| Is Waterfront | No |
| Waterfront | None |
| Has Pool | No |
| Pets Allowed | Yes |
| Subdivision Amenities | Clubhouse, Pool, Sidewalks, Community Tennis Courts |
| Guest House | No |
Interior
| Interior Features | Built-in Shelves, Ctdrl/Vault Ceilings, Cook Island, Pantry, Walk-in Closet |
|---|---|
| Appliances | Auto Garage Open, Dishwasher, Microwave, Range - Electric, Refrigerator, Washer, Water Heater - Elec |
| Heating | Central, Electric |
| Cooling | Ceiling Fan, Central |
| Fireplace | No |
| # of Stories | 2 |
| Stories | 2.00 |
| Furnished | Furnished, Unfurnished |
| Master Bedroom | Dual Sinks, Mstr Bdrm - Ground |
Exterior
| Exterior Features | Auto Sprinkler, Screened Patio |
|---|---|
| Lot Description | < 1/4 Acre |
| Construction | Block, Concrete |
| Front Exposure | West |
School Information
| Elementary | Crosspointe Elementary School |
|---|---|
| Middle | Congress Community Middle School |
| High | Boynton Beach Community High |
Additional Information
| Date Listed | May 27th, 2025 |
|---|---|
| Days on Market | 144 |
| Zoning | RS |
| Foreclosure | No |
| Short Sale | No |
| RE / Bank Owned | No |
| HOA Fees | 285 |
| Parcel ID | 00424525110000860 |
Room Dimensions
| Master Bedroom | 14 x 12 |
|---|---|
| Living Room | 15 x 15 |
| Kitchen | 15 x 16 |
Listing Details
| Office | Compass Florida LLC |
|---|---|
| brokerfl@compass.com |

