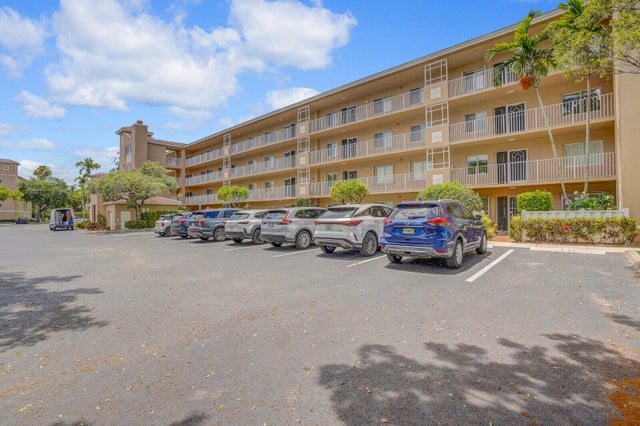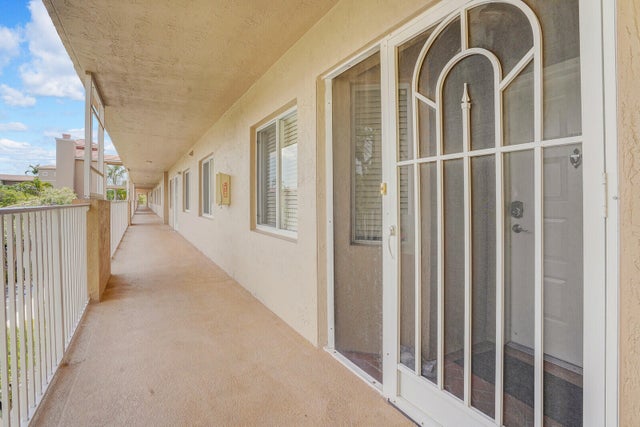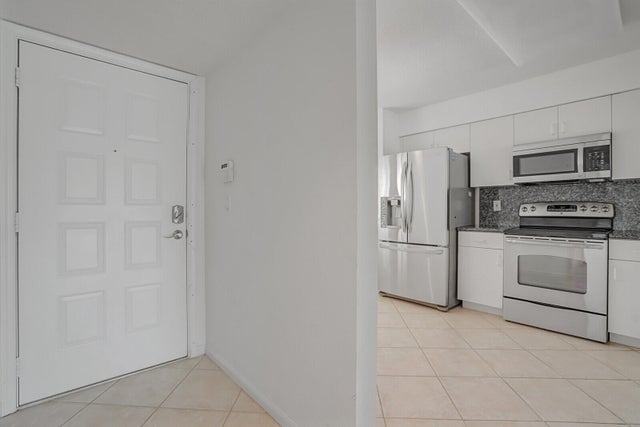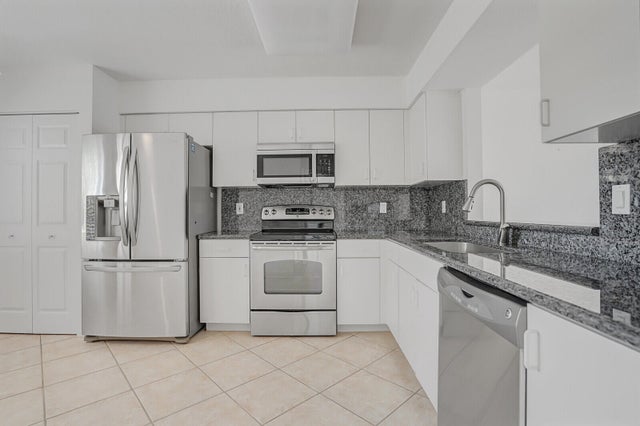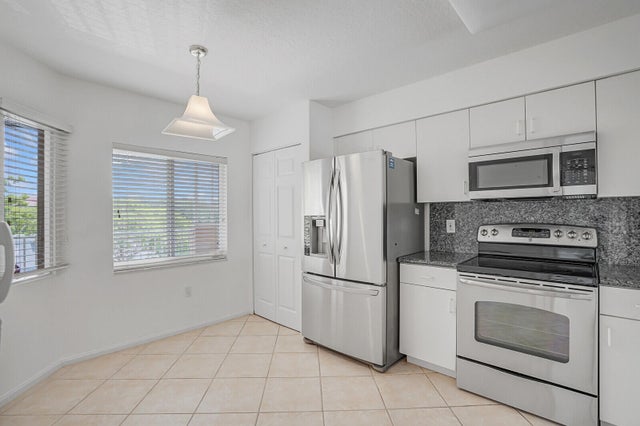About 5874 Crystal Shores Drive #308
Bright, spacious 3BR/2BA corner unit in Coral Lakes, a premier 55+ resort-style community. Enjoy serene lake views, a split floor plan, modern kitchen, updated baths, large primary suite w/ sitting area, huge closets, and a flex 3rd BR/den. Tile floors, custom window treatments, full laundry room, covered parking. Steps from pool, close to clubhouse w/ indoor/outdoor pools, tennis, pickleball, theater, cafe & more. Minutes to beaches, dining, shops, and WPB airport!
Features of 5874 Crystal Shores Drive #308
| MLS® # | RX-11094016 |
|---|---|
| USD | $219,900 |
| CAD | $309,006 |
| CNY | 元1,565,600 |
| EUR | €189,278 |
| GBP | £164,313 |
| RUB | ₽17,889,019 |
| HOA Fees | $1,043 |
| Bedrooms | 3 |
| Bathrooms | 2.00 |
| Full Baths | 2 |
| Total Square Footage | 1,885 |
| Living Square Footage | 1,813 |
| Square Footage | Tax Rolls |
| Acres | 0.00 |
| Year Built | 1998 |
| Type | Residential |
| Sub-Type | Condo or Coop |
| Style | < 4 Floors |
| Unit Floor | 3 |
| Status | Price Change |
| HOPA | Yes-Verified |
| Membership Equity | No |
Community Information
| Address | 5874 Crystal Shores Drive #308 |
|---|---|
| Area | 4620 |
| Subdivision | REGAL SHORES CONDO |
| Development | CORAL LAKES |
| City | Boynton Beach |
| County | Palm Beach |
| State | FL |
| Zip Code | 33437 |
Amenities
| Amenities | Billiards, Clubhouse, Community Room, Elevator, Exercise Room, Game Room, Library, Lobby, Manager on Site, Sauna, Shuffleboard, Tennis, Trash Chute, Whirlpool, Workshop, Spa-Hot Tub |
|---|---|
| Utilities | Cable, 3-Phase Electric, Public Sewer, Public Water |
| Parking | Assigned, Covered |
| View | Lake |
| Is Waterfront | Yes |
| Waterfront | Lake |
| Has Pool | No |
| Pets Allowed | No |
| Unit | Corner, Exterior Catwalk, Multi-Level |
| Subdivision Amenities | Billiards, Clubhouse, Community Room, Elevator, Exercise Room, Game Room, Library, Lobby, Manager on Site, Sauna, Shuffleboard, Community Tennis Courts, Trash Chute, Whirlpool, Workshop, Spa-Hot Tub |
| Security | Security Patrol, Gate - Unmanned, Security Sys-Owned, Entry Phone |
Interior
| Interior Features | Elevator, Split Bedroom, Walk-in Closet, Pantry, Foyer, Fire Sprinkler, Roman Tub, Closet Cabinets, Laundry Tub |
|---|---|
| Appliances | Dishwasher, Disposal, Dryer, Microwave, Range - Electric, Refrigerator, Smoke Detector, Washer, Water Heater - Elec, Ice Maker |
| Heating | Central, Electric |
| Cooling | Ceiling Fan, Central, Electric |
| Fireplace | No |
| # of Stories | 4 |
| Stories | 4.00 |
| Furnished | Unfurnished |
| Master Bedroom | Dual Sinks, Separate Shower, Mstr Bdrm - Ground |
Exterior
| Windows | Blinds |
|---|---|
| Roof | Concrete Tile |
| Construction | CBS |
| Front Exposure | North |
School Information
| Elementary | Hagen Road Elementary School |
|---|---|
| Middle | Carver Middle School |
| High | Atlantic High School |
Additional Information
| Date Listed | May 27th, 2025 |
|---|---|
| Days on Market | 146 |
| Zoning | PUD |
| Foreclosure | No |
| Short Sale | No |
| RE / Bank Owned | No |
| HOA Fees | 1043 |
| Parcel ID | 00424602130093080 |
Room Dimensions
| Master Bedroom | 28 x 22 |
|---|---|
| Bedroom 2 | 12 x 11 |
| Den | 11 x 10 |
| Dining Room | 11 x 10 |
| Living Room | 16 x 16 |
| Kitchen | 15 x 10 |
| Florida Room | 13 x 9 |
Listing Details
| Office | Douglas Elliman |
|---|---|
| flbroker@elliman.com |

