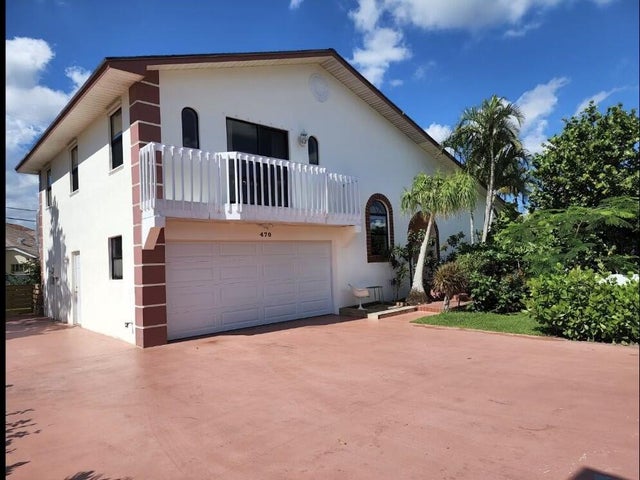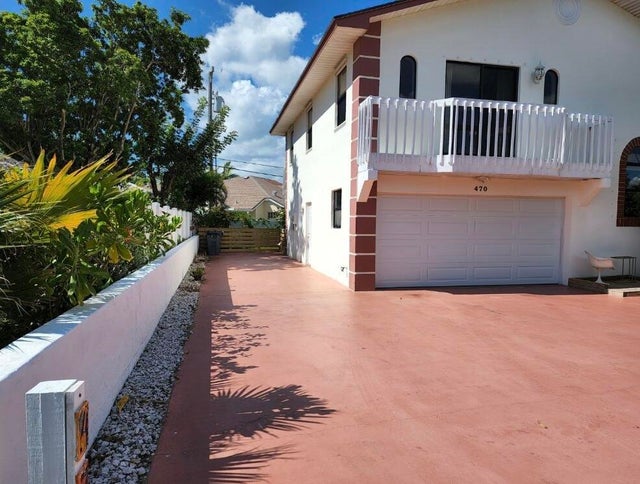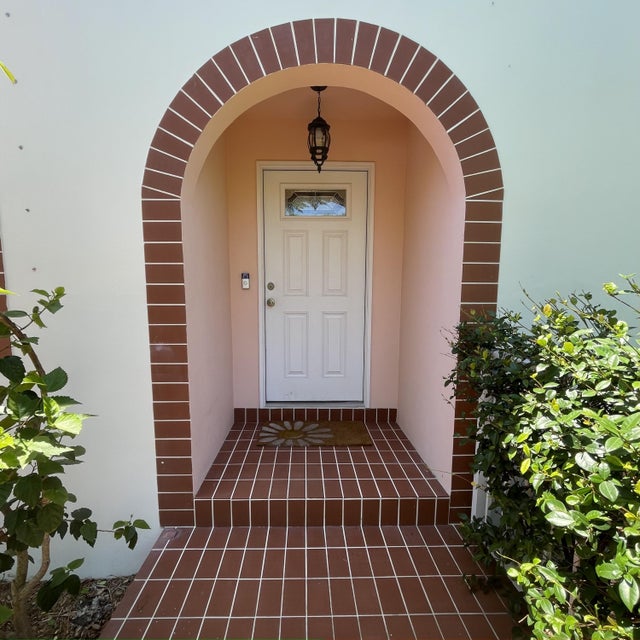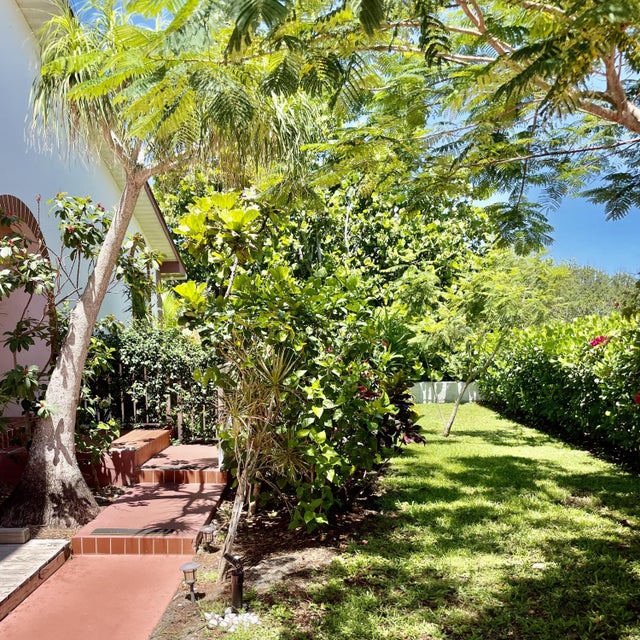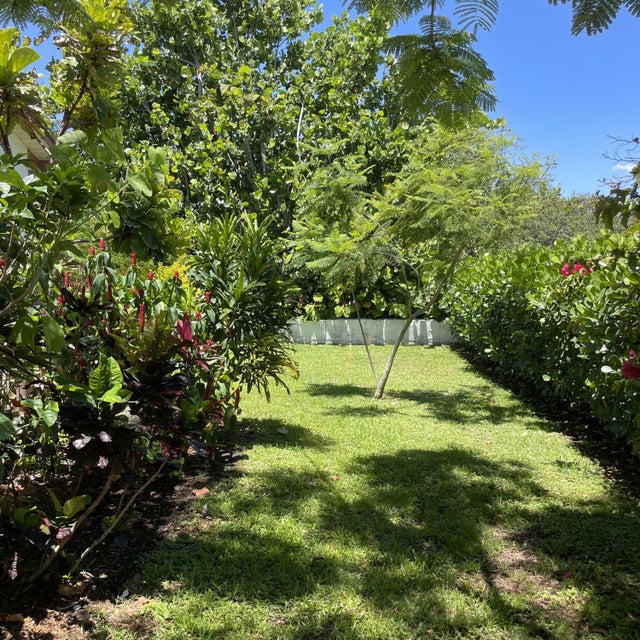About 470 S Mars Wy Ne
A Rare Opportunity Just Minutes Away From Juno Beach!Welcome to your dream beach house, a perfect canvas nestled just a three-minute walk to the sand and surf of Juno Beach, and steps from the breathtaking 500-acre Juno Dunes Natural Area. Situated on one of the highest natural dunes in Palm Beach County, this home is high and dry, offering peace of mind and panoramic potential. This 3-bedroom, 2.5 bath CBS construction home features a two-car garage, ample parking (a rare luxury this close to the beach), and is located on one of the highest lots on the block. The main level includes the master suite and second bedroom, both with vaulted ceilings and tile flooring throughout.Upstairs, a loft-style family room provides flexible living space, along with a third bedroom orprivate study that opens onto a balcony - perfect for soaking uo coastal breezes. Start your morning with coffee on the serene back patio, listening to the peaceful sounds of the ocean. This is coastal living at its finest, with nature, privacy, and the beach just steps away.
Features of 470 S Mars Wy Ne
| MLS® # | RX-11094027 |
|---|---|
| USD | $1,350,000 |
| CAD | $1,892,498 |
| CNY | 元9,604,940 |
| EUR | €1,161,690 |
| GBP | £1,011,046 |
| RUB | ₽109,049,895 |
| Bedrooms | 3 |
| Bathrooms | 3.00 |
| Full Baths | 2 |
| Half Baths | 1 |
| Total Square Footage | 2,272 |
| Living Square Footage | 1,820 |
| Square Footage | Tax Rolls |
| Acres | 0.00 |
| Year Built | 1987 |
| Type | Residential |
| Sub-Type | Single Family Detached |
| Restrictions | None |
| Style | Multi-Level |
| Unit Floor | 0 |
| Status | Active |
| HOPA | No Hopa |
| Membership Equity | No |
Community Information
| Address | 470 S Mars Wy Ne |
|---|---|
| Area | 5220 |
| Subdivision | MALBO |
| City | Juno Beach |
| County | Palm Beach |
| State | FL |
| Zip Code | 33408 |
Amenities
| Amenities | None |
|---|---|
| Utilities | Cable, Public Sewer, Public Water |
| Parking | 2+ Spaces, Driveway, Garage - Attached |
| # of Garages | 2 |
| View | Garden |
| Is Waterfront | No |
| Waterfront | None |
| Has Pool | No |
| Pets Allowed | Yes |
| Subdivision Amenities | None |
| Security | None |
| Guest House | No |
Interior
| Interior Features | Bar, Ctdrl/Vault Ceilings, Entry Lvl Lvng Area, French Door, Upstairs Living Area |
|---|---|
| Appliances | Auto Garage Open, Dishwasher, Disposal, Dryer, Ice Maker, Microwave, Range - Electric, Refrigerator, Washer |
| Heating | Central, Electric |
| Cooling | Ceiling Fan, Central, Wall-Win A/C |
| Fireplace | No |
| # of Stories | 2 |
| Stories | 2.00 |
| Furnished | Unfurnished |
| Master Bedroom | Combo Tub/Shower, Mstr Bdrm - Ground |
Exterior
| Exterior Features | Open Patio |
|---|---|
| Lot Description | < 1/4 Acre, East of US-1 |
| Windows | Blinds |
| Roof | Comp Shingle |
| Construction | CBS |
| Front Exposure | North |
School Information
| Middle | Howell L. Watkins Middle School |
|---|---|
| High | William T. Dwyer High School |
Additional Information
| Date Listed | May 27th, 2025 |
|---|---|
| Days on Market | 138 |
| Zoning | RES |
| Foreclosure | No |
| Short Sale | No |
| RE / Bank Owned | No |
| Parcel ID | 28434128090000170 |
Room Dimensions
| Master Bedroom | 19 x 12 |
|---|---|
| Living Room | 12 x 11 |
| Kitchen | 8 x 10 |
Listing Details
| Office | Realty Connection Link LLC |
|---|---|
| sarahthomsen04@gmail.com |

