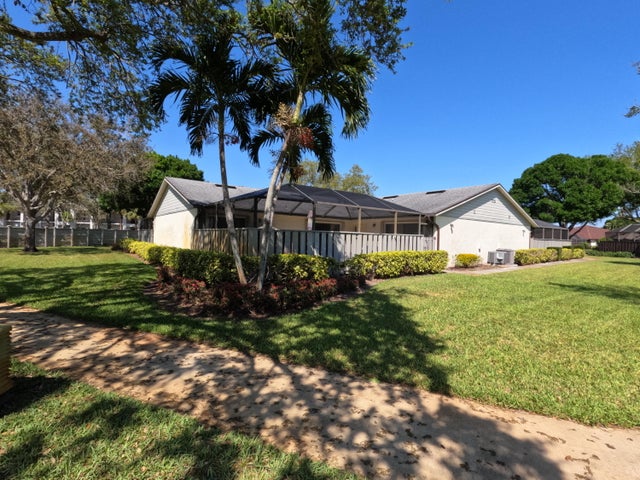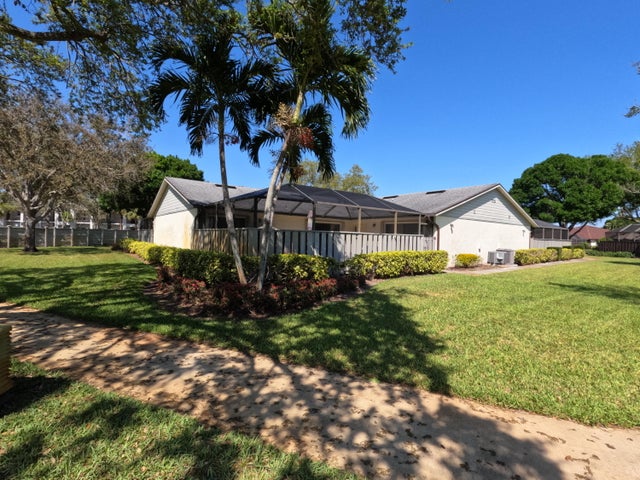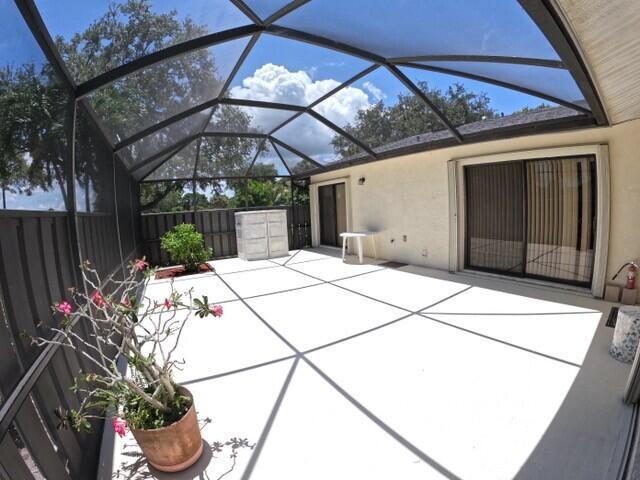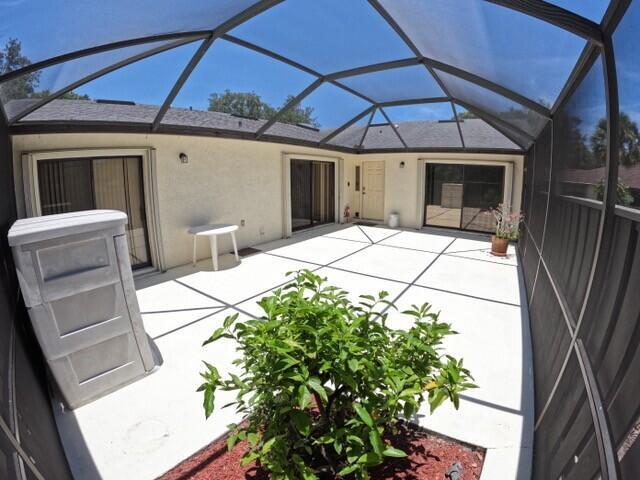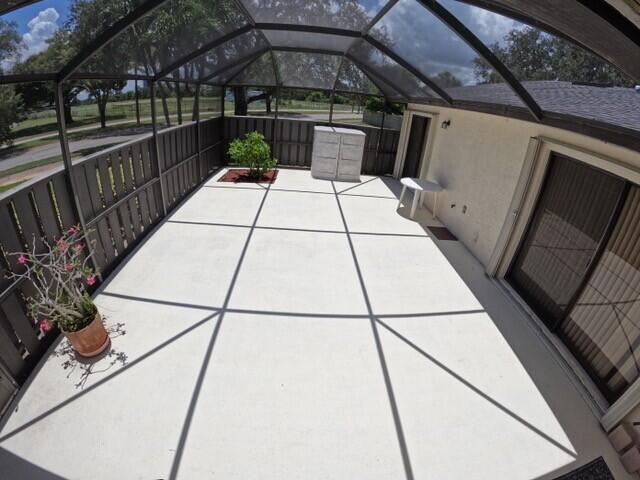Features of 1713 Mariners Cove #7c
| MLS® # | RX-11094044 |
|---|---|
| USD | $174,900 |
| CAD | $245,762 |
| CNY | 元1,246,180 |
| EUR | €149,991 |
| GBP | £130,058 |
| RUB | ₽14,079,380 |
| HOA Fees | $549 |
| Bedrooms | 2 |
| Bathrooms | 2.00 |
| Full Baths | 2 |
| Total Square Footage | 1,850 |
| Living Square Footage | 1,280 |
| Square Footage | Tax Rolls |
| Acres | 0.03 |
| Year Built | 1987 |
| Type | Residential |
| Sub-Type | Townhouse / Villa / Row |
| Restrictions | Buyer Approval, Tenant Approval, No Lease First 2 Years |
| Style | Villa |
| Unit Floor | 0 |
| Status | Active |
| HOPA | No Hopa |
| Membership Equity | No |
Community Information
| Address | 1713 Mariners Cove #7c |
|---|---|
| Area | 7080 |
| Subdivision | LONGWOOD VILLAGE PHASE 3A |
| City | Fort Pierce |
| County | St. Lucie |
| State | FL |
| Zip Code | 34950 |
Amenities
| Amenities | Clubhouse, Pool, Sidewalks, Library, Manager on Site |
|---|---|
| Utilities | Cable, 3-Phase Electric, Public Sewer, Public Water, Water Available |
| Parking | Assigned, Guest |
| Is Waterfront | No |
| Waterfront | None |
| Has Pool | No |
| Pets Allowed | Yes |
| Unit | Corner |
| Subdivision Amenities | Clubhouse, Pool, Sidewalks, Library, Manager on Site |
| Security | Security Light |
Interior
| Interior Features | Split Bedroom, Walk-in Closet, Ctdrl/Vault Ceilings, Pantry |
|---|---|
| Appliances | Dishwasher, Disposal, Ice Maker, Range - Electric, Refrigerator, Water Heater - Elec, Washer, Dryer, Fire Alarm, Storm Shutters |
| Heating | Electric, Central Individual |
| Cooling | Ceiling Fan, Electric, Central Individual |
| Fireplace | No |
| # of Stories | 1 |
| Stories | 1.00 |
| Furnished | Unfurnished, Furniture Negotiable |
| Master Bedroom | Separate Shower, Mstr Bdrm - Ground |
Exterior
| Exterior Features | Shutters, Fence, Screened Patio |
|---|---|
| Lot Description | < 1/4 Acre, Sidewalks, West of US-1 |
| Windows | Verticals |
| Roof | Comp Shingle |
| Construction | Frame/Stucco, Block |
| Front Exposure | South |
School Information
| Middle | Forest Grove Middle School |
|---|---|
| High | Fort Pierce Westwood Academy |
Additional Information
| Date Listed | May 27th, 2025 |
|---|---|
| Days on Market | 141 |
| Zoning | Planne |
| Foreclosure | No |
| Short Sale | No |
| RE / Bank Owned | No |
| HOA Fees | 549 |
| Parcel ID | 241680500150002 |
Room Dimensions
| Master Bedroom | 18 x 11 |
|---|---|
| Bedroom 2 | 13 x 10 |
| Living Room | 20 x 16 |
| Kitchen | 10 x 9 |
Listing Details
| Office | Joseph Walter Realty LLC |
|---|---|
| broker@josephwalterrealty.com |

