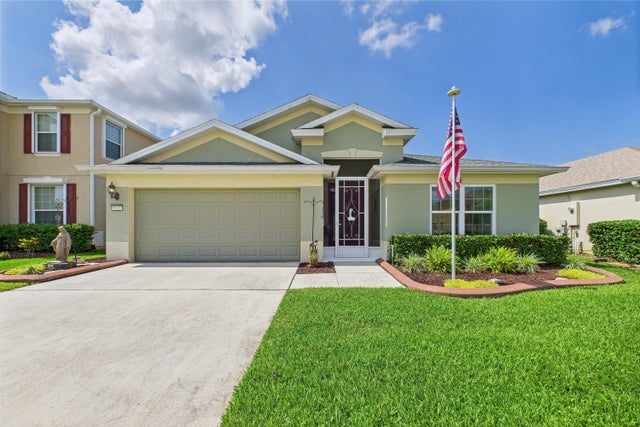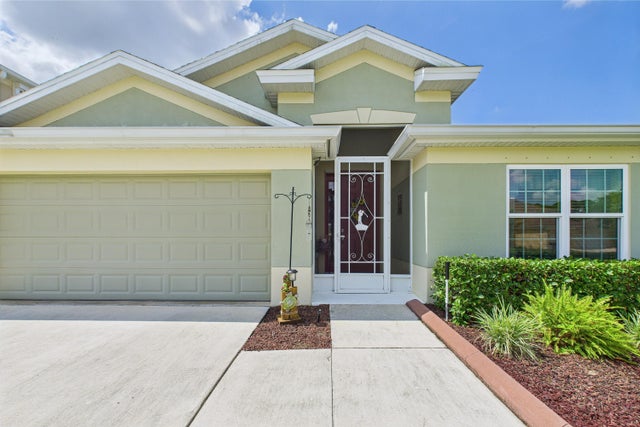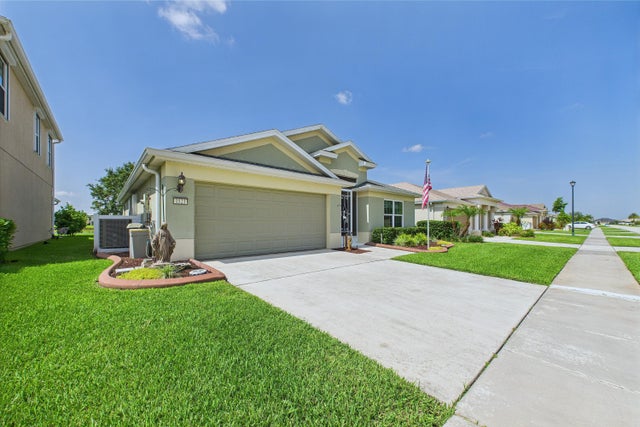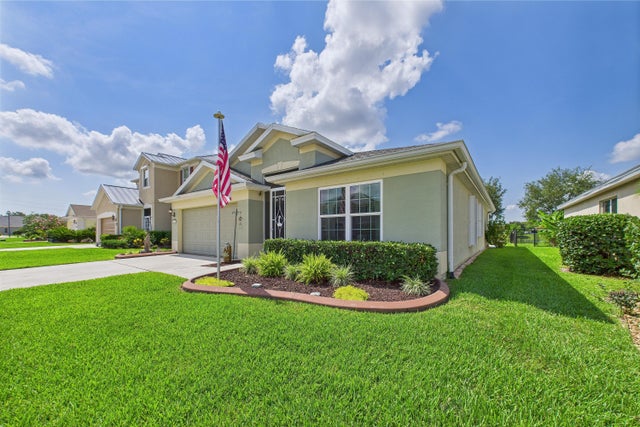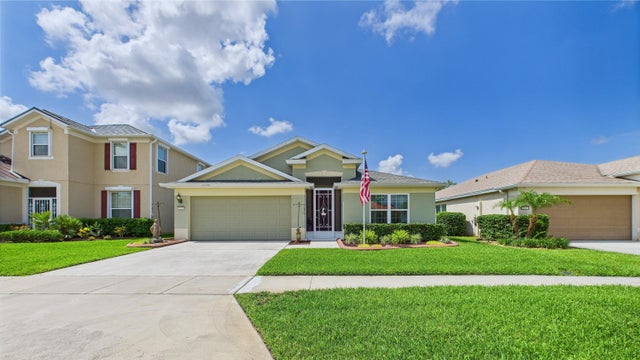About 1521 Dittmer Circle Se
Waterside Living at Its Best! Welcome to this beautifully designed home located in one of the area's most highly desirable neighborhoods. The thoughtfully designed, open layout offers sun-filled living areas perfect for relaxing or entertaining. The modern kitchen features ample counter space and storage with a breakfast nook. The generously sized primary suite features an en-suite bath and walk-in custom closet, while two additional bedrooms and bath offer flexibility for guests, a home office, or hobbies. Enjoy peaceful water views from your spacious three-season room or step out onto the patio for a morning coffee or an evening unwind. You'll have peace of mind with a newer roof, new AC, tankless, on demand water heater and accordion storm shutters. Located in a vibrant, amenity-richLocated in a vibrant, amenity-rich community, residents enjoy access to a sparkling pool, fully equipped weight room and a playground for all ages. Don't miss the opportunity to live in a true lifestyle community. Schedule your private tour today!
Features of 1521 Dittmer Circle Se
| MLS® # | RX-11094088 |
|---|---|
| USD | $319,989 |
| CAD | $447,818 |
| CNY | 元2,275,266 |
| EUR | €274,725 |
| GBP | £239,962 |
| RUB | ₽25,360,440 |
| HOA Fees | $145 |
| Bedrooms | 3 |
| Bathrooms | 2.00 |
| Full Baths | 2 |
| Total Square Footage | 1,964 |
| Living Square Footage | 1,564 |
| Square Footage | Tax Rolls |
| Acres | 0.18 |
| Year Built | 2010 |
| Type | Residential |
| Sub-Type | Single Family Detached |
| Restrictions | Other |
| Style | Traditional |
| Unit Floor | 0 |
| Status | Price Change |
| HOPA | No Hopa |
| Membership Equity | No |
Community Information
| Address | 1521 Dittmer Circle Se |
|---|---|
| Area | 5940 |
| Subdivision | WATERSTONE PLAT ONE P.U.D. |
| City | Palm Bay |
| County | Brevard |
| State | FL |
| Zip Code | 32909 |
Amenities
| Amenities | Clubhouse, Exercise Room, Playground, Pool |
|---|---|
| Utilities | Public Sewer, Public Water |
| Parking | 2+ Spaces, Garage - Attached |
| # of Garages | 2 |
| View | Pond |
| Is Waterfront | Yes |
| Waterfront | Pond |
| Has Pool | No |
| Pets Allowed | Yes |
| Subdivision Amenities | Clubhouse, Exercise Room, Playground, Pool |
| Security | None |
Interior
| Interior Features | Built-in Shelves, Entry Lvl Lvng Area, Foyer, Pantry, Split Bedroom, Walk-in Closet |
|---|---|
| Appliances | Cooktop, Dishwasher, Microwave, Range - Electric, Refrigerator, Smoke Detector, Washer/Dryer Hookup |
| Heating | Central, Electric |
| Cooling | Ceiling Fan, Central, Electric |
| Fireplace | No |
| # of Stories | 1 |
| Stories | 1.00 |
| Furnished | Unfurnished |
| Master Bedroom | Mstr Bdrm - Ground |
Exterior
| Exterior Features | Screened Patio |
|---|---|
| Lot Description | < 1/4 Acre |
| Roof | Comp Shingle |
| Construction | Concrete, Frame/Stucco |
| Front Exposure | North |
Additional Information
| Date Listed | May 27th, 2025 |
|---|---|
| Days on Market | 153 |
| Zoning | Resi |
| Foreclosure | No |
| Short Sale | No |
| RE / Bank Owned | No |
| HOA Fees | 145 |
| Parcel ID | 30 3704ut000000125h |
Room Dimensions
| Master Bedroom | 13 x 12 |
|---|---|
| Living Room | 14 x 24 |
| Kitchen | 8 x 7 |
Listing Details
| Office | One Sotheby's International |
|---|---|
| mfarr@onesothebysrealty.com |

