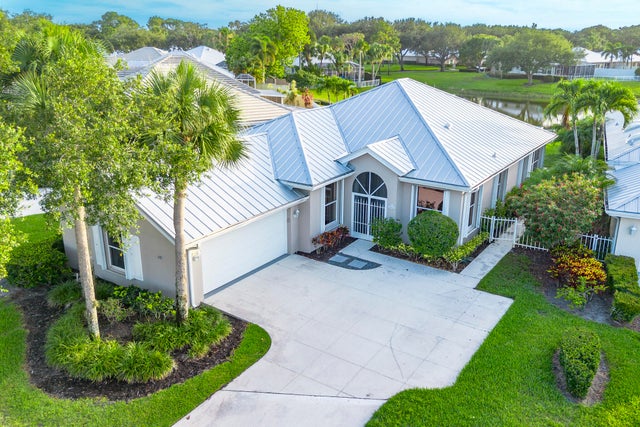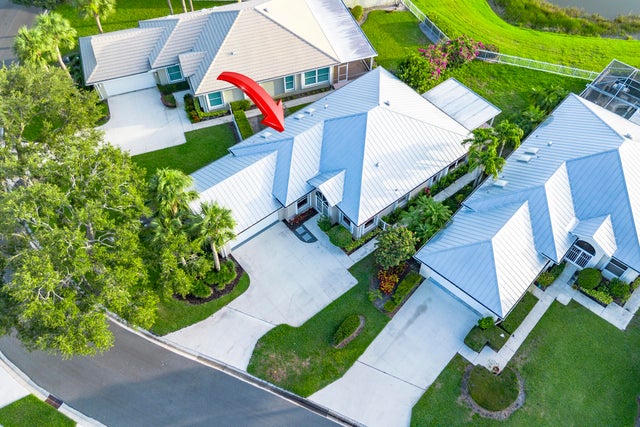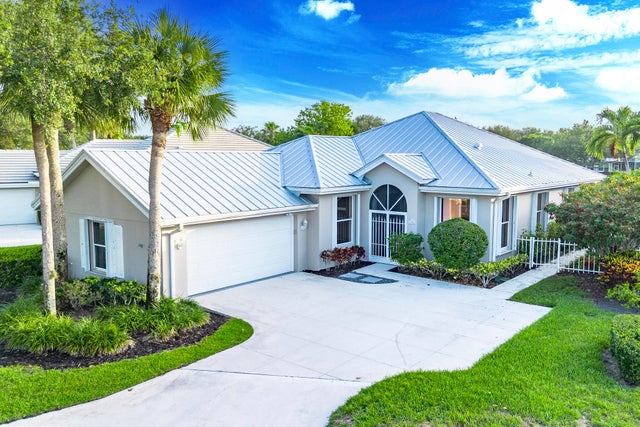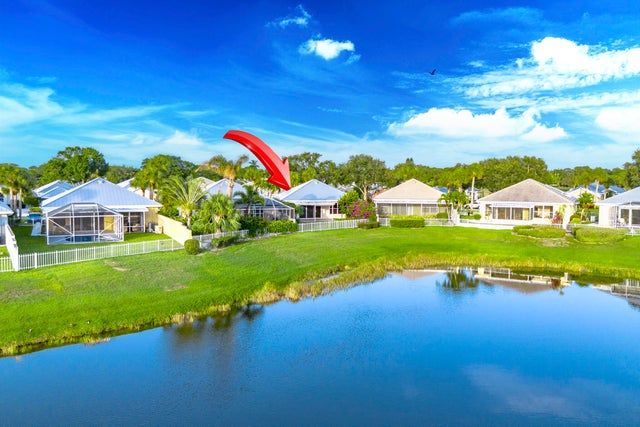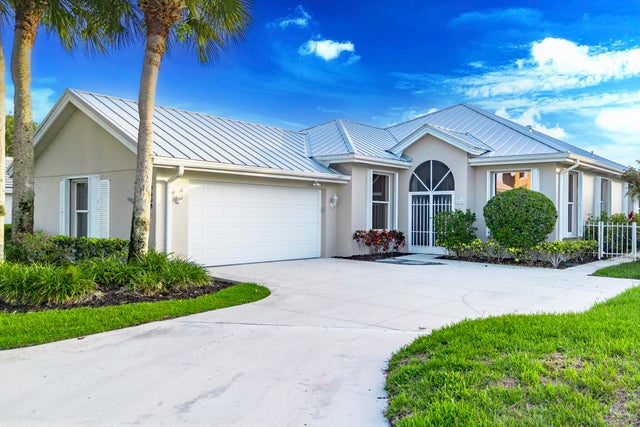About 2608 Sw Greenwich Way
Welcome to this charming 3-bedroom, 2-bathroom located in the sought-after gated community of The Meadows in Palm City. This home offers solid poured concrete construction and a spacious, open layout filled with natural light. The split-bedroom floor plan provides privacy, while the large great room opens to a screened lanai, perfect for indoor-outdoor Florida living. The kitchen features ample counter space, a breakfast bar, and a pantry. The primary suite includes a walk-in closet, dual sinks, and a separate shower. Additional highlights include a full-size laundry room, two-car garage, and accordion shutters for storm protection. NEW PHOTOS COMING SOONThe Meadows offers resort-style amenities including a community pool, tennis and pickleball courts, playground, and 24-hour manned gate. Conveniently located close to A-rated schools, shopping, dining, and easy access to I-95 and the Turnpike. A wonderful opportunity to enjoy a low-maintenance lifestyle in a prime Palm City location!
Features of 2608 Sw Greenwich Way
| MLS® # | RX-11094273 |
|---|---|
| USD | $569,000 |
| CAD | $797,653 |
| CNY | 元4,048,304 |
| EUR | €489,631 |
| GBP | £426,137 |
| RUB | ₽45,962,511 |
| HOA Fees | $350 |
| Bedrooms | 3 |
| Bathrooms | 2.00 |
| Full Baths | 2 |
| Total Square Footage | 2,717 |
| Living Square Footage | 1,952 |
| Square Footage | Tax Rolls |
| Acres | 0.16 |
| Year Built | 1988 |
| Type | Residential |
| Sub-Type | Single Family Detached |
| Restrictions | Buyer Approval, No Lease 1st Year |
| Style | Ranch |
| Unit Floor | 0 |
| Status | Active Under Contract |
| HOPA | No Hopa |
| Membership Equity | No |
Community Information
| Address | 2608 Sw Greenwich Way |
|---|---|
| Area | 9 - Palm City |
| Subdivision | THE MEADOWS AT MARTIN DOWNS |
| Development | The Meadows |
| City | Palm City |
| County | Martin |
| State | FL |
| Zip Code | 34990 |
Amenities
| Amenities | Basketball, Clubhouse, Pickleball, Picnic Area, Playground, Pool, Street Lights, Tennis, Bocce Ball |
|---|---|
| Utilities | Cable, Public Sewer, Public Water, Underground |
| Parking | 2+ Spaces, Garage - Attached |
| # of Garages | 2 |
| View | Lake, Pond |
| Is Waterfront | Yes |
| Waterfront | Lake, Pond |
| Has Pool | No |
| Pets Allowed | Yes |
| Subdivision Amenities | Basketball, Clubhouse, Pickleball, Picnic Area, Playground, Pool, Street Lights, Community Tennis Courts, Bocce Ball |
| Security | Gate - Manned, Security Patrol |
Interior
| Interior Features | Laundry Tub, Pantry, Split Bedroom, Walk-in Closet, Foyer, Sky Light(s), Cook Island |
|---|---|
| Appliances | Auto Garage Open, Dishwasher, Disposal, Dryer, Microwave, Range - Electric, Refrigerator, Washer, Water Heater - Elec, Ice Maker, Smoke Detector, Storm Shutters |
| Heating | Central, Electric |
| Cooling | Ceiling Fan, Central, Electric |
| Fireplace | No |
| # of Stories | 1 |
| Stories | 1.00 |
| Furnished | Unfurnished |
| Master Bedroom | Dual Sinks, Mstr Bdrm - Ground, Separate Shower, Separate Tub |
Exterior
| Exterior Features | Auto Sprinkler, Covered Patio, Lake/Canal Sprinkler, Shutters, Screen Porch |
|---|---|
| Lot Description | < 1/4 Acre, Zero Lot, Private Road, Paved Road |
| Construction | CBS, Concrete |
| Front Exposure | East |
School Information
| Elementary | Bessey Creek Elementary School |
|---|---|
| Middle | Hidden Oaks Middle School |
| High | Martin County High School |
Additional Information
| Date Listed | May 28th, 2025 |
|---|---|
| Days on Market | 136 |
| Zoning | Residential |
| Foreclosure | No |
| Short Sale | No |
| RE / Bank Owned | No |
| HOA Fees | 350 |
| Parcel ID | 123840006000007008 |
Room Dimensions
| Master Bedroom | 17 x 12 |
|---|---|
| Bedroom 2 | 12 x 11 |
| Bedroom 3 | 12 x 11 |
| Living Room | 18 x 19 |
| Kitchen | 13 x 5 |
Listing Details
| Office | Douglas Elliman |
|---|---|
| flbroker@elliman.com |

