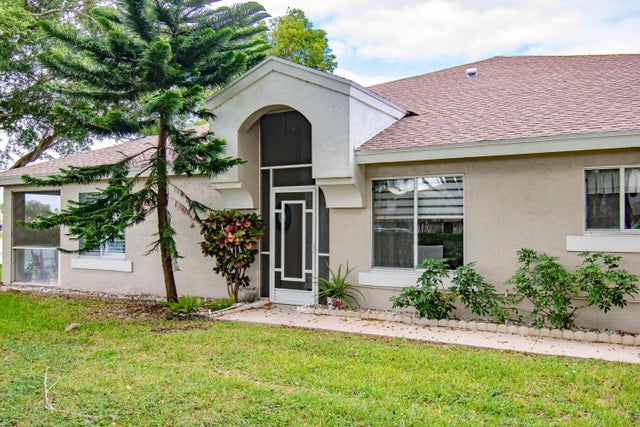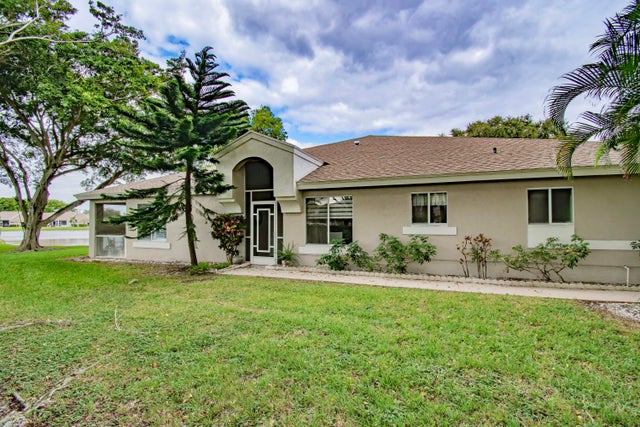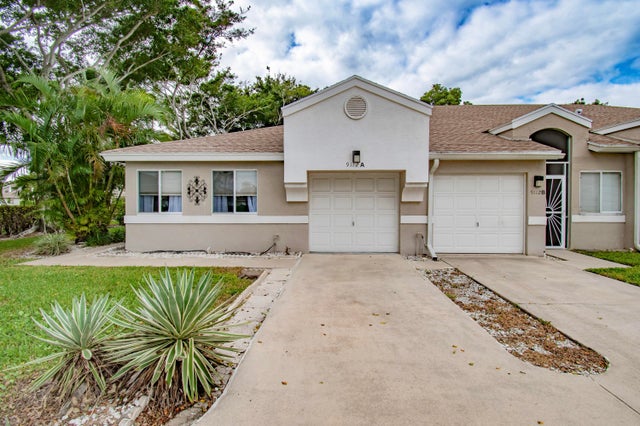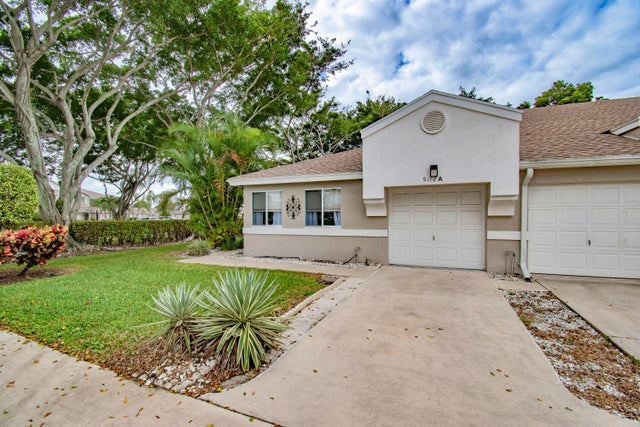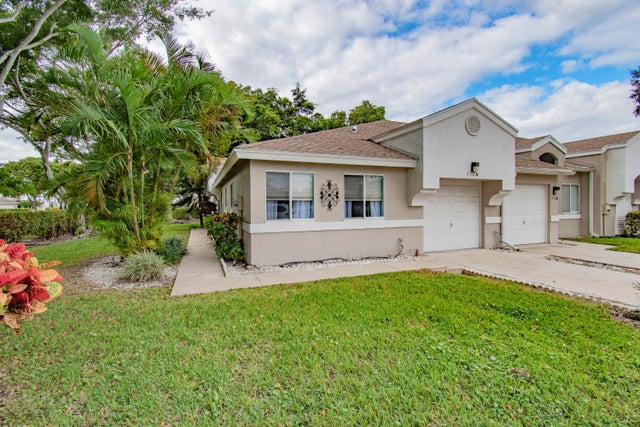About 9112 Vineland Court #a
Stunning lakefront2/2 villa w2ith new roof, new A/C and water heater. New Floring in living area and both bedrooms. New Ceramic tile floor in one bathroom. Enclosed PATIO WITH LAKE VIEW CAN BE USED AS AN EXTRA SPACE. Community amenities include pools,courts,clabhouse,fitness center. Close to Whispering Pines and Omni schools.
Features of 9112 Vineland Court #a
| MLS® # | RX-11094319 |
|---|---|
| USD | $460,000 |
| CAD | $643,761 |
| CNY | 元3,270,807 |
| EUR | €394,931 |
| GBP | £344,958 |
| RUB | ₽36,456,886 |
| HOA Fees | $465 |
| Bedrooms | 2 |
| Bathrooms | 2.00 |
| Full Baths | 2 |
| Total Square Footage | 1,657 |
| Living Square Footage | 1,339 |
| Square Footage | Other |
| Acres | 0.04 |
| Year Built | 1989 |
| Type | Residential |
| Sub-Type | Townhouse / Villa / Row |
| Restrictions | Buyer Approval, No Lease 1st Year |
| Style | < 4 Floors |
| Unit Floor | 1 |
| Status | Active |
| HOPA | No Hopa |
| Membership Equity | No |
Community Information
| Address | 9112 Vineland Court #a |
|---|---|
| Area | 4760 |
| Subdivision | BOCA GARDENS 4 |
| City | Boca Raton |
| County | Palm Beach |
| State | FL |
| Zip Code | 33496 |
Amenities
| Amenities | Community Room, Pool, Tennis |
|---|---|
| Utilities | Cable, Public Sewer |
| Parking | Driveway, Garage - Detached |
| # of Garages | 1 |
| View | Lake |
| Is Waterfront | Yes |
| Waterfront | Lake |
| Has Pool | No |
| Pets Allowed | No |
| Unit | Corner |
| Subdivision Amenities | Community Room, Pool, Community Tennis Courts |
| Security | None |
| Guest House | No |
Interior
| Interior Features | Split Bedroom, Walk-in Closet |
|---|---|
| Appliances | Dishwasher, Dryer, Microwave, Range - Electric, Refrigerator, Washer |
| Heating | Central, Electric |
| Cooling | Central Individual, Electric |
| Fireplace | No |
| # of Stories | 1 |
| Stories | 1.00 |
| Furnished | Furniture Negotiable |
| Master Bedroom | Separate Shower |
Exterior
| Exterior Features | Auto Sprinkler |
|---|---|
| Lot Description | < 1/4 Acre, Corner Lot |
| Roof | Comp Shingle |
| Construction | Frame, Frame/Stucco |
| Front Exposure | East |
Additional Information
| Date Listed | May 28th, 2025 |
|---|---|
| Days on Market | 152 |
| Zoning | RS |
| Foreclosure | No |
| Short Sale | No |
| RE / Bank Owned | No |
| HOA Fees | 465 |
| Parcel ID | 00424706101540010 |
Room Dimensions
| Master Bedroom | 15 x 12 |
|---|---|
| Bedroom 2 | 13 x 12.5 |
| Living Room | 28.5 x 27.5 |
| Kitchen | 17.5 x 15 |
Listing Details
| Office | Lang Realty/ BR |
|---|---|
| regionalmanagement@langrealty.com |

