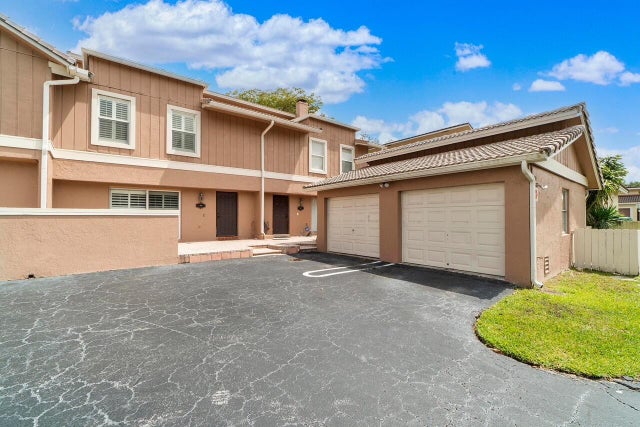About 4341 Coral Springs Drive #1g
his spacious 3-bedroom, 3-bathroom townhome offers the potential to be converted into a 4-bedroom, providing flexible living arrangements to suit your needs. The HOA fee of $1093 covers both insurance and water, offering exceptional value considering the rising costs of insurance. Enjoy peace of mind knowing that these essential expenses are covered. The open layout, ample storage, and modern amenities make this home perfect for families or those who appreciate extra space. Located in a desirable community, this townhome combines convenience, comfort, and security, making it an ideal choice for your next home. Don't miss out on this versatile and well-maintained property! Super big master bedroom with two walking closets, big closets in all the rooms. price below market value!!!
Features of 4341 Coral Springs Drive #1g
| MLS® # | RX-11094376 |
|---|---|
| USD | $365,000 |
| CAD | $512,883 |
| CNY | 元2,600,662 |
| EUR | €313,017 |
| GBP | £271,420 |
| RUB | ₽29,382,354 |
| HOA Fees | $1,093 |
| Bedrooms | 3 |
| Bathrooms | 3.00 |
| Full Baths | 3 |
| Total Square Footage | 2,040 |
| Living Square Footage | 2,040 |
| Square Footage | Owner |
| Acres | 0.00 |
| Year Built | 1981 |
| Type | Residential |
| Sub-Type | Townhouse / Villa / Row |
| Restrictions | Buyer Approval, Lease OK |
| Unit Floor | 0 |
| Status | Active |
| HOPA | No Hopa |
| Membership Equity | No |
Community Information
| Address | 4341 Coral Springs Drive #1g |
|---|---|
| Area | 3625 |
| Subdivision | DEER RUN SPRINGS CONDO |
| City | Coral Springs |
| County | Broward |
| State | FL |
| Zip Code | 33065 |
Amenities
| Amenities | None |
|---|---|
| Utilities | Water Available |
| Parking | 2+ Spaces |
| # of Garages | 1 |
| Is Waterfront | Yes |
| Waterfront | Canal Width 121+ |
| Has Pool | No |
| Pets Allowed | Yes |
| Subdivision Amenities | None |
Interior
| Interior Features | Cook Island, Split Bedroom, Walk-in Closet |
|---|---|
| Appliances | Dryer, Range - Electric, Refrigerator, Washer, Water Heater - Elec |
| Heating | Central |
| Cooling | Central |
| Fireplace | No |
| # of Stories | 2 |
| Stories | 2.00 |
| Furnished | Unfurnished |
| Master Bedroom | Dual Sinks, Mstr Bdrm - Upstairs |
Exterior
| Construction | CBS |
|---|---|
| Front Exposure | West |
Additional Information
| Date Listed | May 28th, 2025 |
|---|---|
| Days on Market | 140 |
| Zoning | RM-20 |
| Foreclosure | No |
| Short Sale | No |
| RE / Bank Owned | No |
| HOA Fees | 1093 |
| Parcel ID | 484116ad0070 |
Room Dimensions
| Master Bedroom | 16 x 14 |
|---|---|
| Living Room | 16 x 12 |
| Kitchen | 10 x 12 |
Listing Details
| Office | LPT Realty, LLC |
|---|---|
| flbrokers@lptrealty.com |

