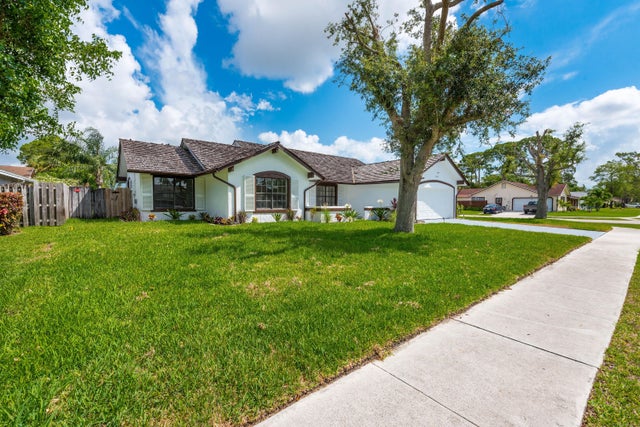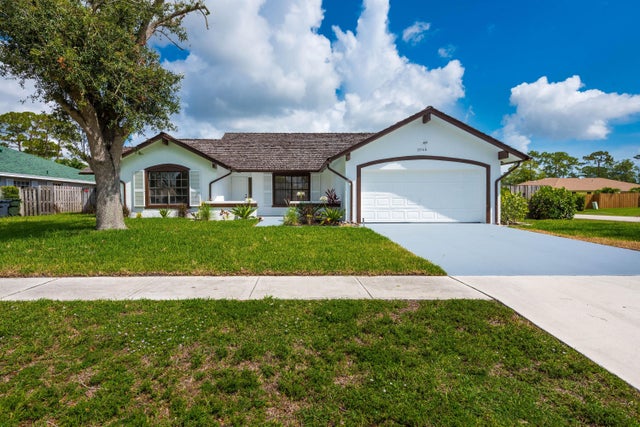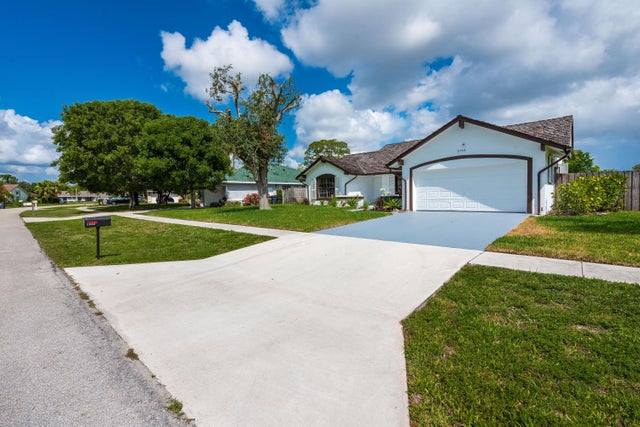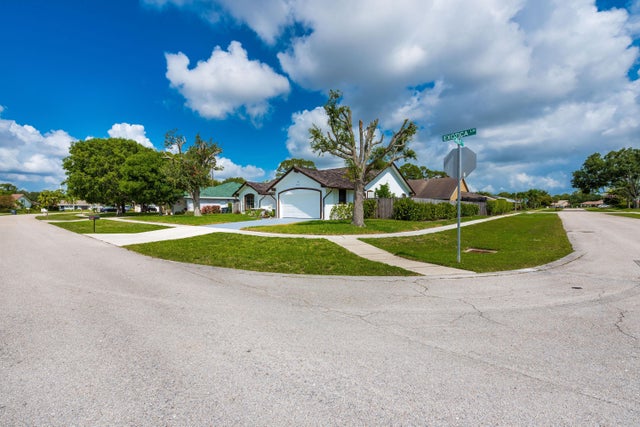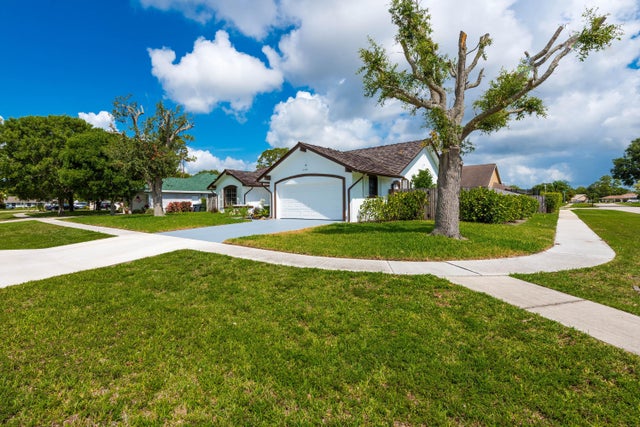About 13566 Exotica Lane
How does a brand new roof sound like to you? Owner will pay for it. Let the space of this great home surround your family with love and comfort. Corner lot enhancing the curb appeal. Four bedrooms an two full baths (one being your cabana bath). Open concept for superb interaction with all the family members, whether they are just sharing meals or keeping each other company. Nice size pool with jacuzzi for the entire family to enjoy during the summer for now but also in the future when returning from work or school. The home is fully fenced in and has space to store your boat or RV. Don't miss seeing it in person, this home will not disappoint!
Open Houses
| Sun, Oct 19th | 2:00pm - 4:00pm |
|---|
Features of 13566 Exotica Lane
| MLS® # | RX-11094443 |
|---|---|
| USD | $729,000 |
| CAD | $1,024,362 |
| CNY | 元5,194,198 |
| EUR | €625,176 |
| GBP | £542,096 |
| RUB | ₽58,684,208 |
| Bedrooms | 4 |
| Bathrooms | 2.00 |
| Full Baths | 2 |
| Total Square Footage | 2,998 |
| Living Square Footage | 2,316 |
| Square Footage | Tax Rolls |
| Acres | 0.24 |
| Year Built | 1989 |
| Type | Residential |
| Sub-Type | Single Family Detached |
| Restrictions | Lease OK, Comercial Vehicles Prohibited |
| Style | < 4 Floors, Traditional, Ranch |
| Unit Floor | 0 |
| Status | Active |
| HOPA | No Hopa |
| Membership Equity | No |
Community Information
| Address | 13566 Exotica Lane |
|---|---|
| Area | 5520 |
| Subdivision | SUGAR POND MANOR OF WELLINGTON |
| City | Wellington |
| County | Palm Beach |
| State | FL |
| Zip Code | 33414 |
Amenities
| Amenities | None |
|---|---|
| Utilities | Cable, 3-Phase Electric, Public Sewer, Public Water, Water Available |
| Parking | 2+ Spaces, Garage - Attached |
| # of Garages | 2 |
| View | Garden, Pool |
| Is Waterfront | No |
| Waterfront | None |
| Has Pool | Yes |
| Pool | Inground, Gunite, Spa |
| Pets Allowed | Yes |
| Unit | Corner |
| Subdivision Amenities | None |
Interior
| Interior Features | Pantry, Walk-in Closet, Foyer |
|---|---|
| Appliances | Dishwasher, Microwave, Range - Electric, Refrigerator, Storm Shutters, Washer, Auto Garage Open |
| Heating | Central, Electric |
| Cooling | Central, Electric |
| Fireplace | No |
| # of Stories | 1 |
| Stories | 1.00 |
| Furnished | Unfurnished |
| Master Bedroom | Separate Shower, Separate Tub |
Exterior
| Exterior Features | Auto Sprinkler, Fence, Open Patio, Shutters |
|---|---|
| Lot Description | < 1/4 Acre, Public Road, Sidewalks |
| Windows | Sliding, Single Hung Metal |
| Roof | Wood Shake |
| Construction | CBS |
| Front Exposure | Southwest |
School Information
| Elementary | Wellington Elementary School |
|---|---|
| Middle | Wellington Landings Middle |
| High | Wellington High School |
Additional Information
| Date Listed | May 28th, 2025 |
|---|---|
| Days on Market | 141 |
| Zoning | WELL_P |
| Foreclosure | No |
| Short Sale | No |
| RE / Bank Owned | No |
| Parcel ID | 73414404010430180 |
Room Dimensions
| Master Bedroom | 15 x 15 |
|---|---|
| Bedroom 2 | 12 x 14 |
| Bedroom 3 | 12 x 10 |
| Bedroom 4 | 12 x 10 |
| Living Room | 19 x 17 |
| Kitchen | 15 x 17 |
Listing Details
| Office | Keller Williams Realty - Welli |
|---|---|
| michaelmenchise@kw.com |

