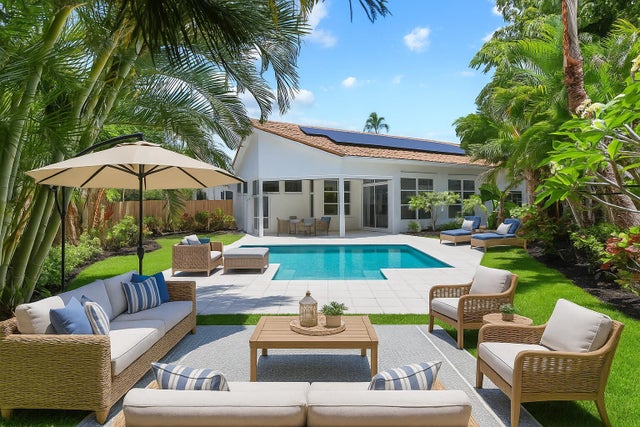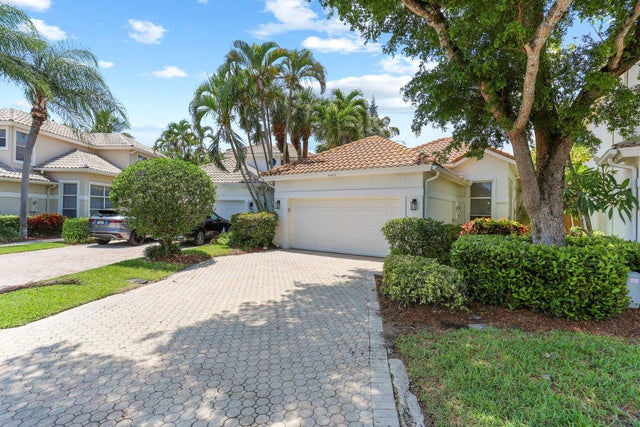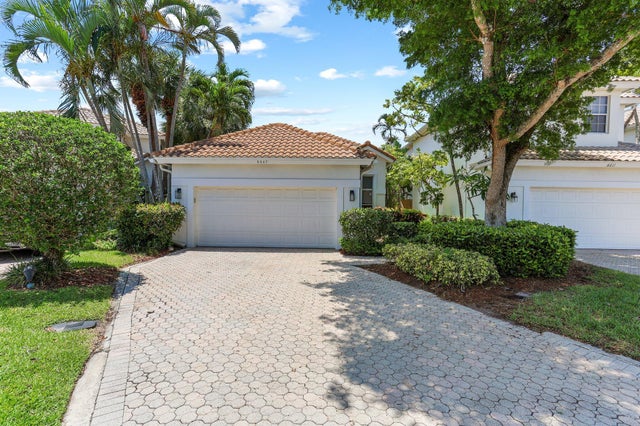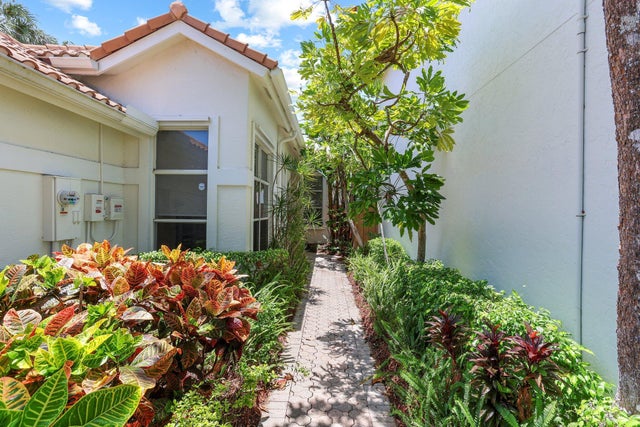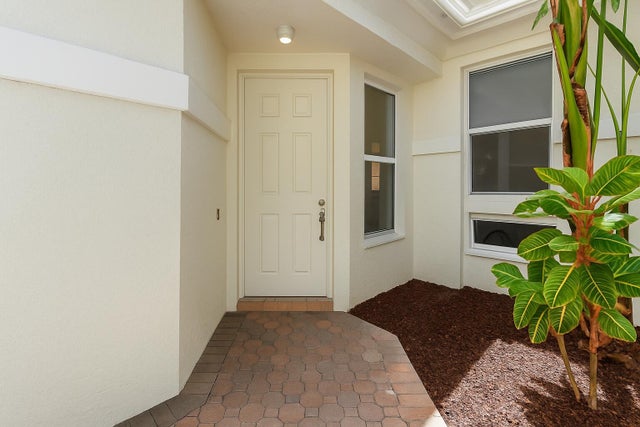About 6607 Nw 25th Way
Absolutely stunning, solar-powered home in The Banyans of Broken Sound, one of Boca Raton's most prestigious private club communities! Fully renovated and move-in ready, this residence features a large heated saltwater pool with sundeck, waterfall, and jets, set in a private tropical oasis with banana and avocado trees. Inside, enjoy a bright open layout with porcelain tile, two spacious primary suites, beautifully updated bathrooms, and a custom kitchen with granite countertops and stainless steel appliances. Lot size is 6,880 Sqft! Electric shades/blinds all through out the home. 2021 roof with solar panels, tankless water heater, and A-rated schools! This is the house to see if you are looking for a home in The Banyans!
Features of 6607 Nw 25th Way
| MLS® # | RX-11094463 |
|---|---|
| USD | $507,000 |
| CAD | $710,738 |
| CNY | 元3,607,188 |
| EUR | €436,279 |
| GBP | £379,704 |
| RUB | ₽40,954,294 |
| HOA Fees | $603 |
| Bedrooms | 2 |
| Bathrooms | 2.00 |
| Full Baths | 2 |
| Total Square Footage | 2,189 |
| Living Square Footage | 1,566 |
| Square Footage | Tax Rolls |
| Acres | 0.00 |
| Year Built | 1990 |
| Type | Residential |
| Sub-Type | Single Family Detached |
| Restrictions | Buyer Approval, Comercial Vehicles Prohibited, Tenant Approval |
| Unit Floor | 0 |
| Status | Price Change |
| HOPA | No Hopa |
| Membership Equity | Yes |
Community Information
| Address | 6607 Nw 25th Way |
|---|---|
| Area | 4560 |
| Subdivision | BANYANS OF ARVIDA COUNTRY CLUB |
| City | Boca Raton |
| County | Palm Beach |
| State | FL |
| Zip Code | 33496 |
Amenities
| Amenities | Basketball, Bike - Jog, Bike Storage, Billiards, Business Center, Cafe/Restaurant, Clubhouse, Exercise Room, Game Room, Golf Course, Library, Lobby, Manager on Site, Park, Pickleball |
|---|---|
| Utilities | Cable, Public Sewer, Public Water |
| Parking | 2+ Spaces, Driveway, Garage - Attached |
| # of Garages | 2 |
| Is Waterfront | No |
| Waterfront | None |
| Has Pool | Yes |
| Pets Allowed | Yes |
| Subdivision Amenities | Basketball, Bike - Jog, Bike Storage, Billiards, Business Center, Cafe/Restaurant, Clubhouse, Exercise Room, Game Room, Golf Course Community, Library, Lobby, Manager on Site, Park, Pickleball |
| Security | Gate - Manned, Security Patrol, Security Sys-Leased |
Interior
| Interior Features | Built-in Shelves, Ctdrl/Vault Ceilings, Custom Mirror, Pantry, Roman Tub, Split Bedroom, Volume Ceiling, Walk-in Closet |
|---|---|
| Appliances | Auto Garage Open, Dishwasher, Disposal, Freezer, Ice Maker, Microwave, Refrigerator, Smoke Detector, Washer, Water Heater - Elec, Reverse Osmosis Water Treatment |
| Heating | Central, Electric |
| Cooling | Ceiling Fan, Central, Electric |
| Fireplace | No |
| # of Stories | 1 |
| Stories | 1.00 |
| Furnished | Unfurnished |
| Master Bedroom | Bidet, Dual Sinks, Separate Shower, Separate Tub, Whirlpool Spa |
Exterior
| Construction | CBS |
|---|---|
| Front Exposure | East |
School Information
| Elementary | Calusa Elementary School |
|---|---|
| Middle | Omni Middle School |
| High | Spanish River Community High School |
Additional Information
| Date Listed | May 28th, 2025 |
|---|---|
| Days on Market | 137 |
| Zoning | R-E-1--RESIDENTI |
| Foreclosure | No |
| Short Sale | No |
| RE / Bank Owned | No |
| HOA Fees | 603.33 |
| Parcel ID | 06424702210000630 |
Room Dimensions
| Master Bedroom | 20 x 15 |
|---|---|
| Living Room | 30 x 15 |
| Kitchen | 15 x 10 |
Listing Details
| Office | One Sotheby's International Realty |
|---|---|
| mls@onesothebysrealty.com |

