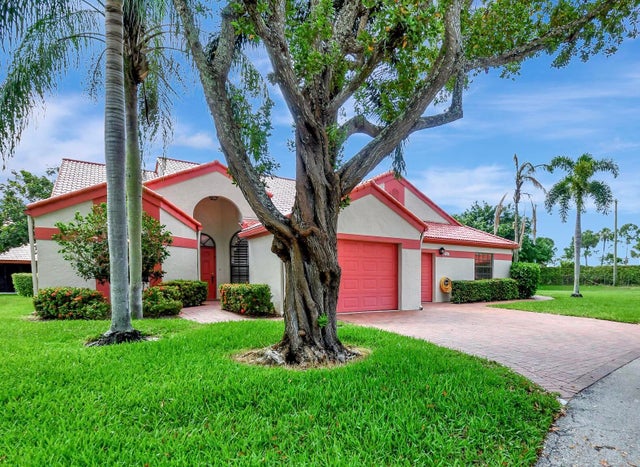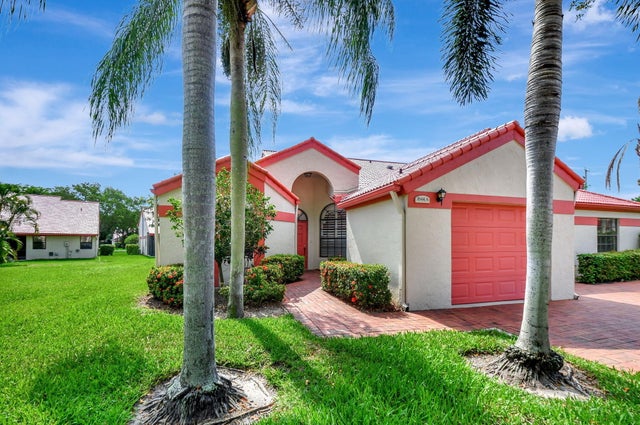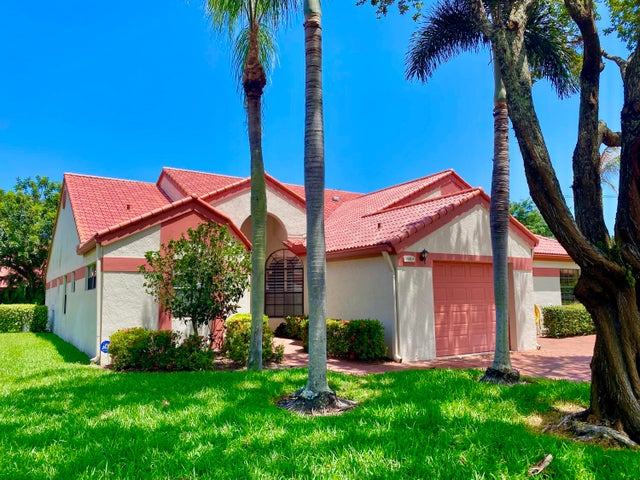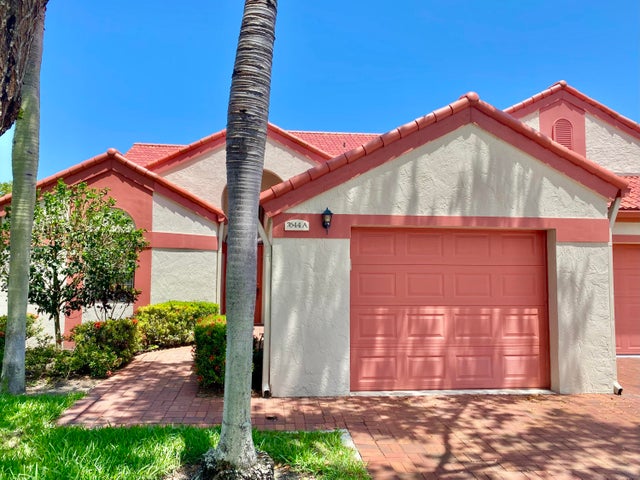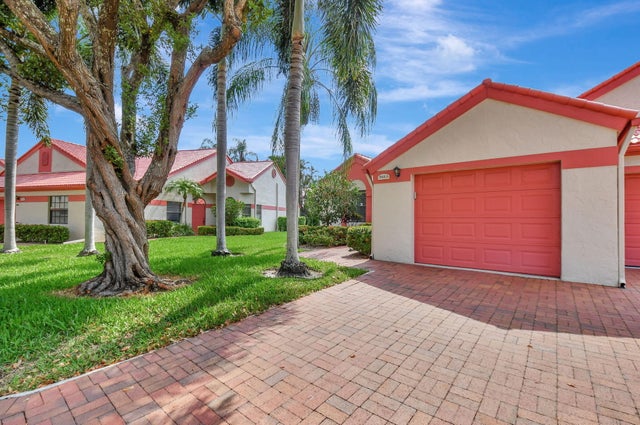About 7644 Lexington Club Boulevard #a
Make this 2-bedroom, 2-bath Villa with Den or '3rd Bedroom' yours! Nestled in the gated Lexington Club 55+ active adult community this villa has easy walking access to the newly renovated clubhouse, tennis and pickleball courts, fitness center, resort-style swimming pool, hot tub, saunas, steam rooms, game room, billiards and even a shuffleboard area. Also, INCLUDED IN HOA are Roof Replacement & Repairs, Landscaping, Water, Cable, High Speed Internet, ADT Alarm System, Gated Security, Community Insurance, Sewer & Trash Removal.
Features of 7644 Lexington Club Boulevard #a
| MLS® # | RX-11094608 |
|---|---|
| USD | $259,900 |
| CAD | $363,826 |
| CNY | 元1,848,903 |
| EUR | €224,453 |
| GBP | £197,546 |
| RUB | ₽20,818,978 |
| HOA Fees | $959 |
| Bedrooms | 3 |
| Bathrooms | 2.00 |
| Full Baths | 2 |
| Total Square Footage | 1,828 |
| Living Square Footage | 1,415 |
| Square Footage | Tax Rolls |
| Acres | 0.06 |
| Year Built | 1988 |
| Type | Residential |
| Sub-Type | Townhouse / Villa / Row |
| Unit Floor | 0 |
| Status | Pending |
| HOPA | Yes-Verified |
| Membership Equity | No |
Community Information
| Address | 7644 Lexington Club Boulevard #a |
|---|---|
| Area | 4640 |
| Subdivision | LEXINGTON CLUB |
| City | Delray Beach |
| County | Palm Beach |
| State | FL |
| Zip Code | 33446 |
Amenities
| Amenities | Billiards, Clubhouse, Community Room, Exercise Room, Game Room, Library, Lobby, Manager on Site, Pickleball, Pool, Sauna, Shuffleboard, Sidewalks, Spa-Hot Tub, Street Lights, Tennis, Internet Included |
|---|---|
| Utilities | Cable, 3-Phase Electric, Public Sewer, Public Water |
| Parking | Driveway, Garage - Attached, Guest |
| # of Garages | 1 |
| Is Waterfront | No |
| Waterfront | None |
| Has Pool | No |
| Pets Allowed | Yes |
| Subdivision Amenities | Billiards, Clubhouse, Community Room, Exercise Room, Game Room, Library, Lobby, Manager on Site, Pickleball, Pool, Sauna, Shuffleboard, Sidewalks, Spa-Hot Tub, Street Lights, Community Tennis Courts, Internet Included |
| Security | Burglar Alarm, Gate - Unmanned, Security Patrol, Entry Card |
Interior
| Interior Features | Ctdrl/Vault Ceilings, Split Bedroom, Walk-in Closet |
|---|---|
| Appliances | Auto Garage Open, Dishwasher, Dryer, Fire Alarm, Range - Electric, Refrigerator, Washer |
| Heating | Central, Electric |
| Cooling | Ceiling Fan, Central, Electric |
| Fireplace | No |
| # of Stories | 1 |
| Stories | 1.00 |
| Furnished | Unfurnished |
| Master Bedroom | Dual Sinks, Mstr Bdrm - Ground, Separate Shower |
Exterior
| Lot Description | < 1/4 Acre |
|---|---|
| Windows | Blinds, Plantation Shutters |
| Roof | Barrel |
| Construction | CBS, Frame/Stucco |
| Front Exposure | West |
Additional Information
| Date Listed | May 29th, 2025 |
|---|---|
| Days on Market | 154 |
| Zoning | RS |
| Foreclosure | No |
| Short Sale | No |
| RE / Bank Owned | No |
| HOA Fees | 958.82 |
| Parcel ID | 00424621160590010 |
Room Dimensions
| Master Bedroom | 14 x 13 |
|---|---|
| Living Room | 23 x 16 |
| Kitchen | 15 x 13 |
Listing Details
| Office | Century 21 Stein Posner |
|---|---|
| ajs929@hotmail.com |

