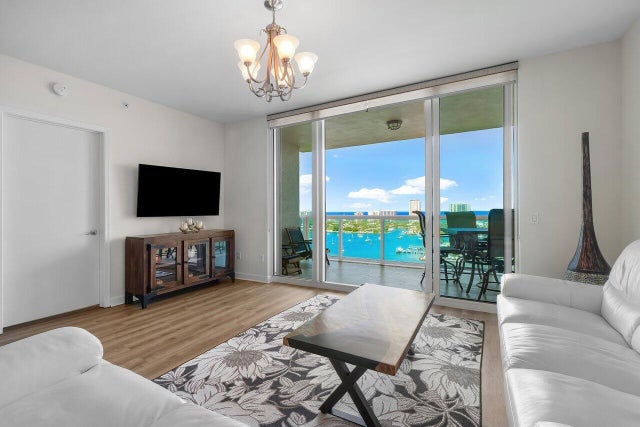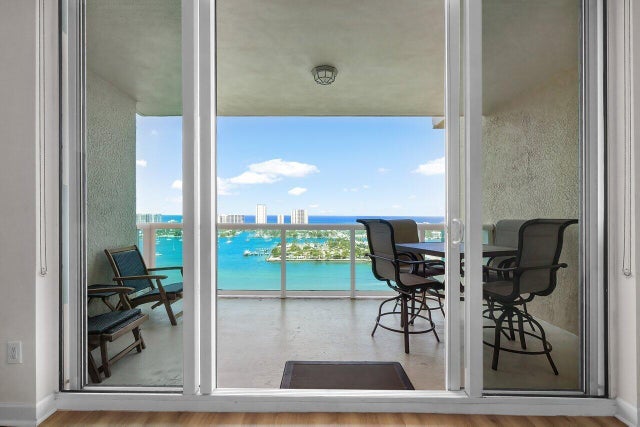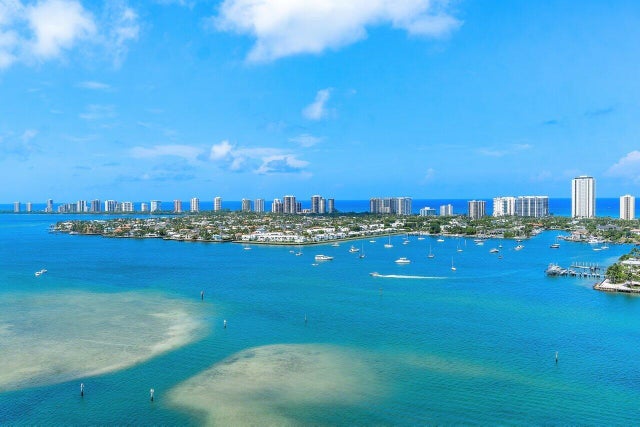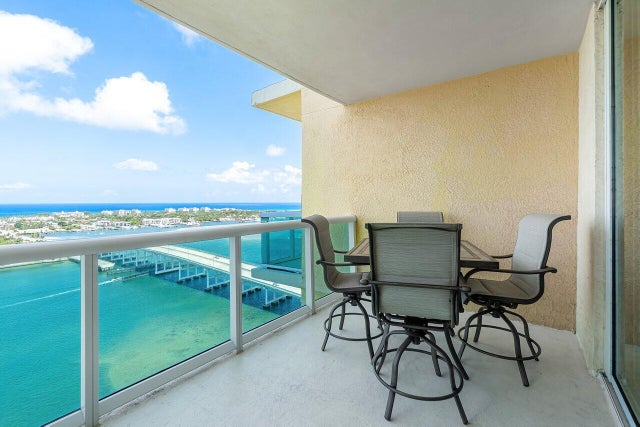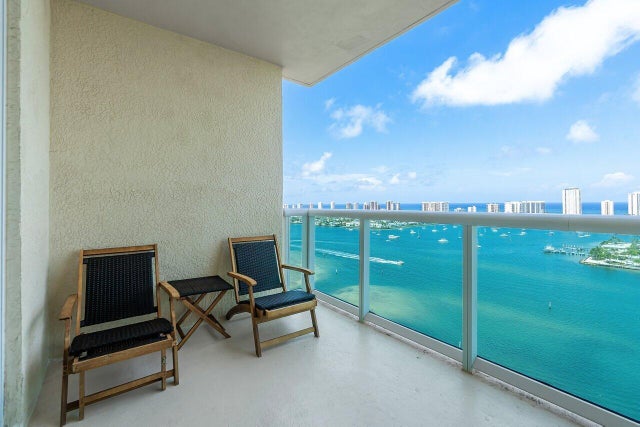About 2640 Lake Shore Drive #2409
Updated 24th floor 2BR+den/2BA w amazing Intracoastal & ocean views, impact glass, semi-private elevator access. Open concept, split floor plan w LVT flooring throughout living areas & bedrooms. Stainless steel appliances in the open kitchen. Spacious owners suite w/his & her walk-in closets. Primary bath w/double vanity, jetted bath & water closet. Assigned garage parking & climate-controlled storage unit. 24/7 manned gate, valet. New covered rooftop oasis w/pool, spa, BBQ areas, tennis, pickleball. Clubhouse, fitness center & billiard room. Waterfront walking path w/gazebo. Adjacent marina w/dry docks available. Jump on your boat effortlessly & be on the ocean in minutes; no fixed bridges! Pet friendly. Tenant in place for 1/31 - 3/1/2026
Features of 2640 Lake Shore Drive #2409
| MLS® # | RX-11094684 |
|---|---|
| USD | $699,000 |
| CAD | $981,214 |
| CNY | 元4,985,338 |
| EUR | €604,226 |
| GBP | £524,221 |
| RUB | ₽56,722,871 |
| HOA Fees | $1,446 |
| Bedrooms | 2 |
| Bathrooms | 2.00 |
| Full Baths | 2 |
| Total Square Footage | 1,951 |
| Living Square Footage | 1,808 |
| Square Footage | Developer |
| Acres | 3.56 |
| Year Built | 2007 |
| Type | Residential |
| Sub-Type | Condo or Coop |
| Restrictions | Buyer Approval, Comercial Vehicles Prohibited, Lease OK, Lease OK w/Restrict, Maximum # Vehicles |
| Style | Traditional |
| Unit Floor | 24 |
| Status | Active |
| HOPA | No Hopa |
| Membership Equity | No |
Community Information
| Address | 2640 Lake Shore Drive #2409 |
|---|---|
| Area | 5280 |
| Subdivision | MARINA GRANDE RIVIERA BEACH CONDO |
| Development | Marina Grande |
| City | Riviera Beach |
| County | Palm Beach |
| State | FL |
| Zip Code | 33404 |
Amenities
| Amenities | Bike Storage, Billiards, Boating, Community Room, Extra Storage, Exercise Room, Game Room, Lobby, Manager on Site, Pickleball, Pool, Sidewalks, Spa-Hot Tub, Street Lights, Tennis, Trash Chute, Whirlpool |
|---|---|
| Utilities | Cable, 3-Phase Electric, Public Sewer, Public Water, Underground |
| Parking | Assigned, Covered, Guest, Vehicle Restrictions, Garage - Building |
| # of Garages | 1 |
| View | Intracoastal, Ocean |
| Is Waterfront | Yes |
| Waterfront | Intracoastal, Ocean Access, No Fixed Bridges, Navigable, Seawall |
| Has Pool | No |
| Boat Services | Marina, Up to 20 Ft Boat, Common Dock, Up to 30 Ft Boat, Up to 40 Ft Boat, Fuel, Full Service |
| Pets Allowed | Yes |
| Unit | Exterior Catwalk |
| Subdivision Amenities | Bike Storage, Billiards, Boating, Community Room, Extra Storage, Exercise Room, Game Room, Lobby, Manager on Site, Pickleball, Pool, Sidewalks, Spa-Hot Tub, Street Lights, Community Tennis Courts, Trash Chute, Whirlpool |
| Security | Entry Card, Gate - Manned, Security Patrol, TV Camera |
| Guest House | No |
Interior
| Interior Features | Built-in Shelves, Foyer, Cook Island, Roman Tub, Split Bedroom, Walk-in Closet |
|---|---|
| Appliances | Dishwasher, Disposal, Dryer, Microwave, Range - Electric, Refrigerator, Smoke Detector, Wall Oven, Washer |
| Heating | Central |
| Cooling | Ceiling Fan, Central |
| Fireplace | No |
| # of Stories | 26 |
| Stories | 26.00 |
| Furnished | Furniture Negotiable, Unfurnished |
| Master Bedroom | Dual Sinks, Separate Shower, Separate Tub, Whirlpool Spa |
Exterior
| Exterior Features | Covered Balcony |
|---|---|
| Lot Description | East of US-1, 3 to < 4 Acres, Sidewalks, Private Road |
| Windows | Impact Glass |
| Construction | CBS, Concrete |
| Front Exposure | East |
Additional Information
| Date Listed | May 29th, 2025 |
|---|---|
| Days on Market | 136 |
| Zoning | IHC-PU |
| Foreclosure | No |
| Short Sale | No |
| RE / Bank Owned | No |
| HOA Fees | 1445.73 |
| Parcel ID | 56434228690002409 |
| Contact Info | 561 427 3728 |
Room Dimensions
| Master Bedroom | 16 x 14 |
|---|---|
| Bedroom 2 | 12 x 11 |
| Den | 14 x 11 |
| Dining Room | 12 x 17 |
| Living Room | 13 x 17 |
| Kitchen | 11 x 11 |
Listing Details
| Office | Illustrated Properties |
|---|---|
| mikepappas@keyes.com |

