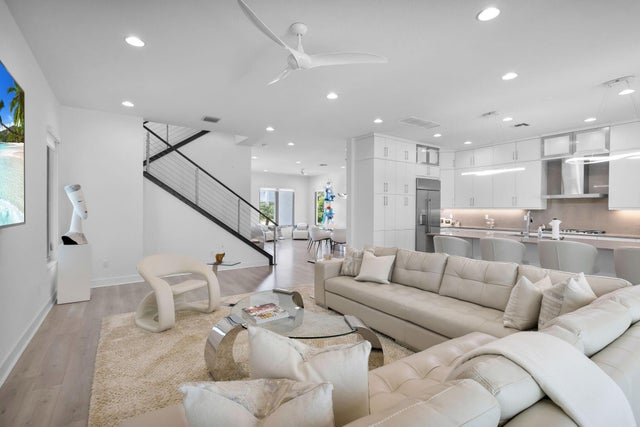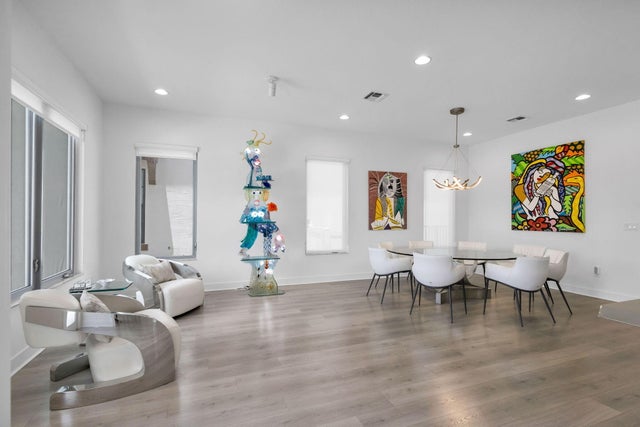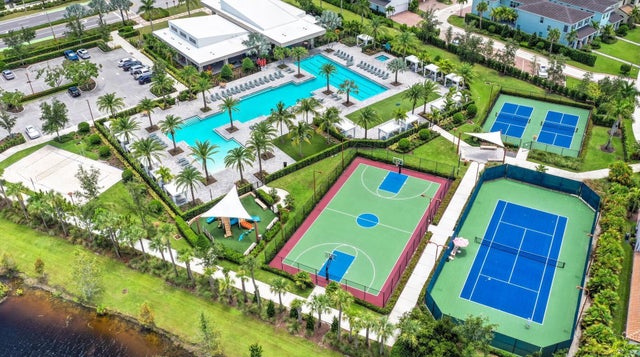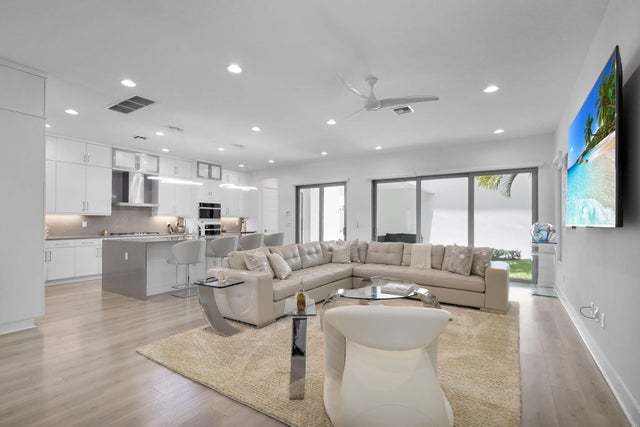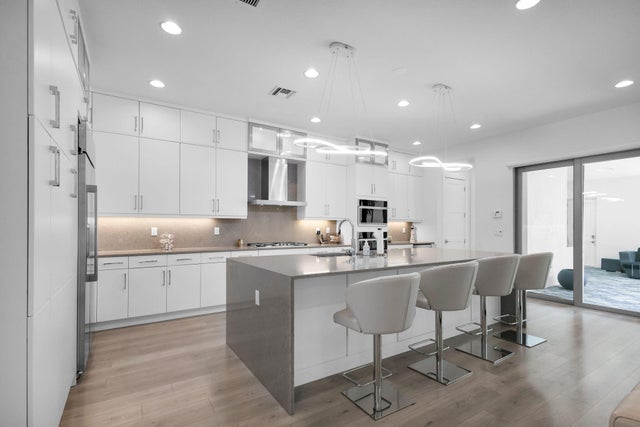About 13444 Bernoulli Way
STUNNING home with open layout, flex space, private office and 3-car garage. Completed mid-2023, THIS HOME IS PRACTICALLY NEW!Designed for modern living, the gourmet kitchen has stacked cabinets, Quartz countertops and striking waterfall island while laminate wood flooring adds warmth and sophistication. The oversize family room fits a large gathering and adjoining loggia with summer kitchen allows outdoor enjoyment year-round. Upstairs, an expansive loft provides options and all 5 bedrooms are positioned for privacy. The Primary Suite includes a covered balcony, spa-like bath with free-standing tub and 2 generous walk-in closets.Located on a quiet street close to the Clubhouse and Alton Town Center, this home is perfectly positioned. WELCOME TO ALTON!
Features of 13444 Bernoulli Way
| MLS® # | RX-11094712 |
|---|---|
| USD | $1,750,000 |
| CAD | $2,453,063 |
| CNY | 元12,468,750 |
| EUR | €1,505,894 |
| GBP | £1,310,615 |
| RUB | ₽142,220,400 |
| HOA Fees | $519 |
| Bedrooms | 5 |
| Bathrooms | 5.00 |
| Full Baths | 4 |
| Half Baths | 1 |
| Total Square Footage | 5,803 |
| Living Square Footage | 3,959 |
| Square Footage | Developer |
| Acres | 0.12 |
| Year Built | 2023 |
| Type | Residential |
| Sub-Type | Single Family Detached |
| Restrictions | Buyer Approval, Comercial Vehicles Prohibited, Lease OK w/Restrict, No Boat, No Motorcycle, No RV, Tenant Approval |
| Style | < 4 Floors, Contemporary |
| Unit Floor | 0 |
| Status | Active Under Contract |
| HOPA | No Hopa |
| Membership Equity | No |
Community Information
| Address | 13444 Bernoulli Way |
|---|---|
| Area | 5320 |
| Subdivision | ALTON |
| Development | Alton |
| City | Palm Beach Gardens |
| County | Palm Beach |
| State | FL |
| Zip Code | 33418 |
Amenities
| Amenities | Basketball, Bike - Jog, Cabana, Clubhouse, Community Room, Dog Park, Exercise Room, Fitness Trail, Game Room, Manager on Site, Pickleball, Playground, Pool, Sidewalks, Spa-Hot Tub, Street Lights, Tennis |
|---|---|
| Utilities | Cable, 3-Phase Electric, Gas Natural, Public Sewer, Public Water |
| Parking | Driveway, Garage - Detached |
| # of Garages | 3 |
| View | Lake |
| Is Waterfront | No |
| Waterfront | Lake |
| Has Pool | No |
| Pets Allowed | Restricted |
| Subdivision Amenities | Basketball, Bike - Jog, Cabana, Clubhouse, Community Room, Dog Park, Exercise Room, Fitness Trail, Game Room, Manager on Site, Pickleball, Playground, Pool, Sidewalks, Spa-Hot Tub, Street Lights, Community Tennis Courts |
| Security | Security Sys-Owned |
Interior
| Interior Features | Cook Island, Laundry Tub, Pantry, Walk-in Closet |
|---|---|
| Appliances | Auto Garage Open, Dishwasher, Disposal, Dryer, Ice Maker, Microwave, Range - Gas, Refrigerator, Smoke Detector, Wall Oven, Washer |
| Heating | Central, Electric |
| Cooling | Ceiling Fan, Central, Zoned |
| Fireplace | No |
| # of Stories | 2 |
| Stories | 2.00 |
| Furnished | Furniture Negotiable, Unfurnished |
| Master Bedroom | Dual Sinks, Mstr Bdrm - Upstairs, Separate Shower, Separate Tub |
Exterior
| Exterior Features | Auto Sprinkler, Built-in Grill, Covered Balcony, Covered Patio, Open Patio, Summer Kitchen |
|---|---|
| Lot Description | < 1/4 Acre, Public Road, Sidewalks |
| Windows | Blinds, Impact Glass |
| Roof | Concrete Tile |
| Construction | CBS |
| Front Exposure | South |
School Information
| Elementary | Marsh Pointe Elementary |
|---|---|
| Middle | Watson B. Duncan Middle School |
| High | William T. Dwyer High School |
Additional Information
| Date Listed | May 29th, 2025 |
|---|---|
| Days on Market | 136 |
| Zoning | PCD(ci |
| Foreclosure | No |
| Short Sale | No |
| RE / Bank Owned | No |
| HOA Fees | 519 |
| Parcel ID | 52424126110000330 |
Room Dimensions
| Master Bedroom | 21.6 x 13 |
|---|---|
| Living Room | 23.11 x 11.5 |
| Kitchen | 22.4 x 11 |
| Loft | 26 x 17 |
Listing Details
| Office | The Keyes Company (PBG) |
|---|---|
| ericsain@keyes.com |

