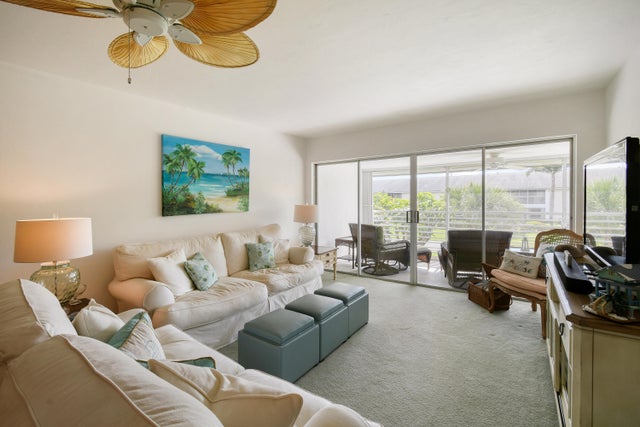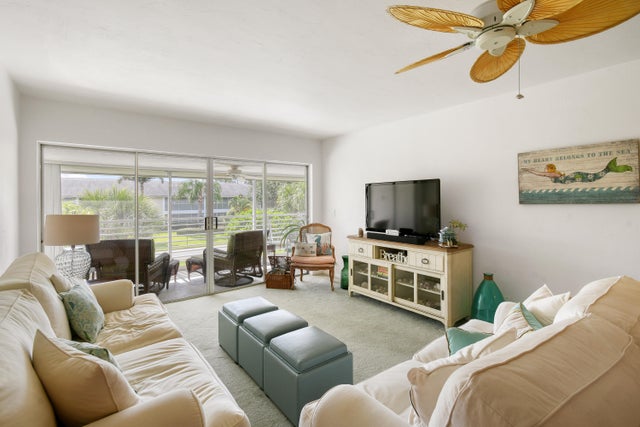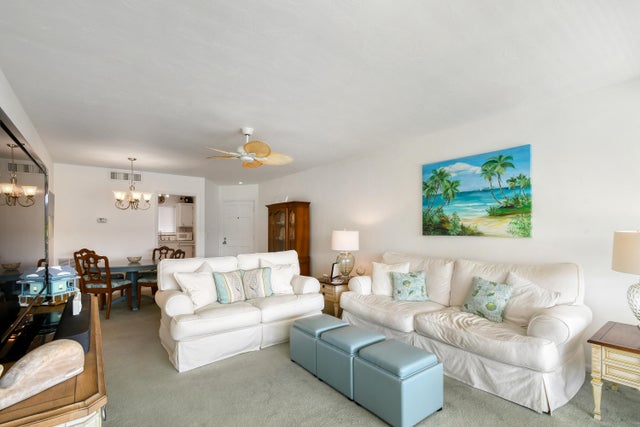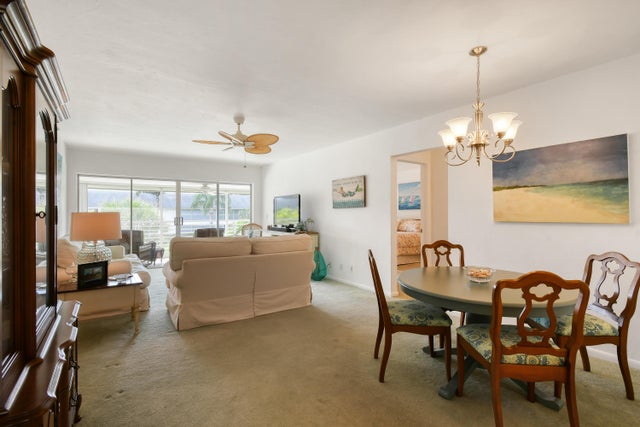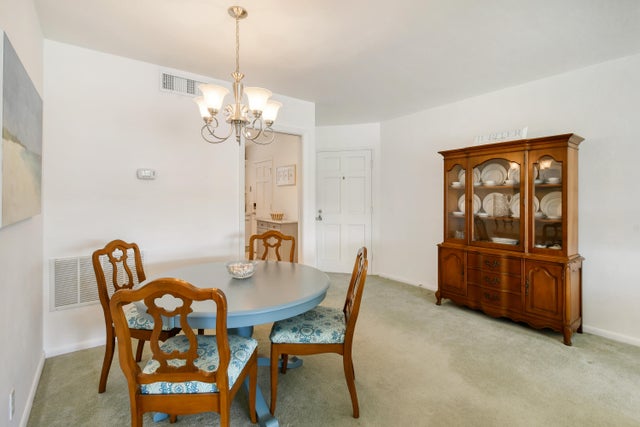About 4 Garden Street #204n
New Roof Sept 2025 and electric panel. Come see this lovely 2nd-floor condo, nestled in one of the area's most sought-after neighborhoods of Tequesta. This unit offers 2 spacious bedrooms w/walk-in closet in the master and 2 baths, creating a comfortable and inviting living space. From the moment you enter, you'll find natural light streaming through the windows. Serene garden views provide a tranquil retreat from the outside world. The friendly community offers plenty of activities to engage in. Amenities include 2 pools, shuffleboard, putting green, clubhouse, library and grill area. Stroll down to Perk Coffee, Gallery Grill, Salty Zebra, Tequesta Farmers Market (held each Sat) just to name a few. A 5 min drive to the beach and shopping. Visit this charming 55+ community today.
Features of 4 Garden Street #204n
| MLS® # | RX-11094806 |
|---|---|
| USD | $233,000 |
| CAD | $326,631 |
| CNY | 元1,657,741 |
| EUR | €200,499 |
| GBP | £174,499 |
| RUB | ₽18,821,204 |
| HOA Fees | $510 |
| Bedrooms | 2 |
| Bathrooms | 2.00 |
| Full Baths | 2 |
| Total Square Footage | 1,038 |
| Living Square Footage | 886 |
| Square Footage | Tax Rolls |
| Acres | 0.00 |
| Year Built | 1971 |
| Type | Residential |
| Sub-Type | Condo or Coop |
| Style | < 4 Floors |
| Unit Floor | 2 |
| Status | Price Change |
| HOPA | Yes-Verified |
| Membership Equity | No |
Community Information
| Address | 4 Garden Street #204n |
|---|---|
| Area | 5060 |
| Subdivision | TEQUESTA GARDEN CONDO 6 |
| City | Tequesta |
| County | Palm Beach |
| State | FL |
| Zip Code | 33469 |
Amenities
| Amenities | Clubhouse, Community Room, Library, Manager on Site, Pool, Putting Green, Shuffleboard, Street Lights, Common Laundry |
|---|---|
| Utilities | Cable, 3-Phase Electric, Public Sewer, Public Water |
| Parking | Assigned, Guest, Vehicle Restrictions |
| View | Garden |
| Is Waterfront | No |
| Waterfront | None |
| Has Pool | No |
| Pets Allowed | No |
| Unit | Exterior Catwalk, Garden Apartment |
| Subdivision Amenities | Clubhouse, Community Room, Library, Manager on Site, Pool, Putting Green, Shuffleboard, Street Lights, Common Laundry |
| Security | None |
Interior
| Interior Features | Split Bedroom, Walk-in Closet |
|---|---|
| Appliances | Dishwasher, Disposal, Range - Electric, Refrigerator, Storm Shutters, Water Heater - Elec |
| Heating | Central |
| Cooling | Ceiling Fan, Central, Electric |
| Fireplace | No |
| # of Stories | 2 |
| Stories | 2.00 |
| Furnished | Unfurnished |
| Master Bedroom | Combo Tub/Shower |
Exterior
| Exterior Features | Shutters, Screened Balcony |
|---|---|
| Lot Description | Paved Road, West of US-1 |
| Windows | Impact Glass, Sliding |
| Roof | Comp Shingle |
| Construction | Block, CBS |
| Front Exposure | West |
School Information
| Elementary | Limestone Creek Elementary School |
|---|---|
| Middle | Jupiter Middle School |
| High | Jupiter High School |
Additional Information
| Date Listed | May 29th, 2025 |
|---|---|
| Days on Market | 136 |
| Zoning | R-2(ci |
| Foreclosure | No |
| Short Sale | No |
| RE / Bank Owned | No |
| HOA Fees | 510 |
| Parcel ID | 60424025220142040 |
Room Dimensions
| Master Bedroom | 14 x 12 |
|---|---|
| Bedroom 2 | 12 x 12 |
| Living Room | 24 x 13 |
| Kitchen | 12 x 8 |
Listing Details
| Office | Premier Brokers International |
|---|---|
| support@premierbrokersinternational.com |

