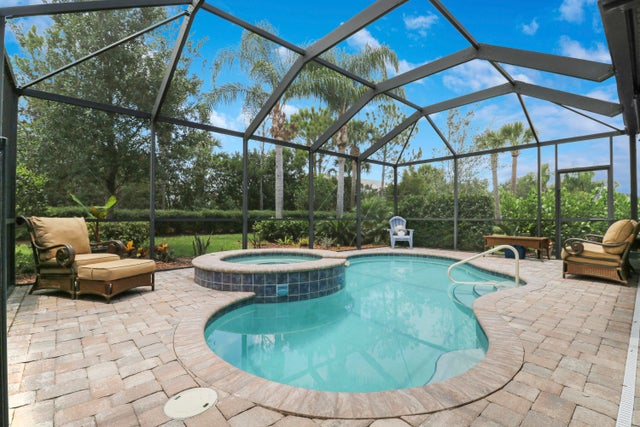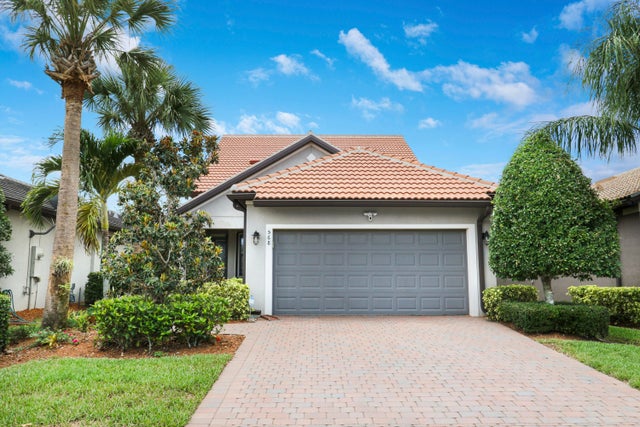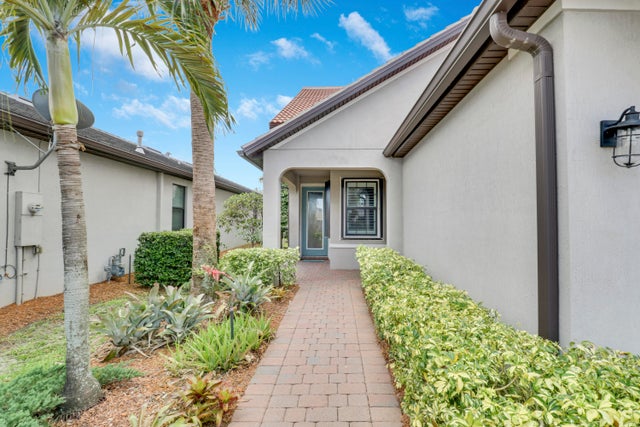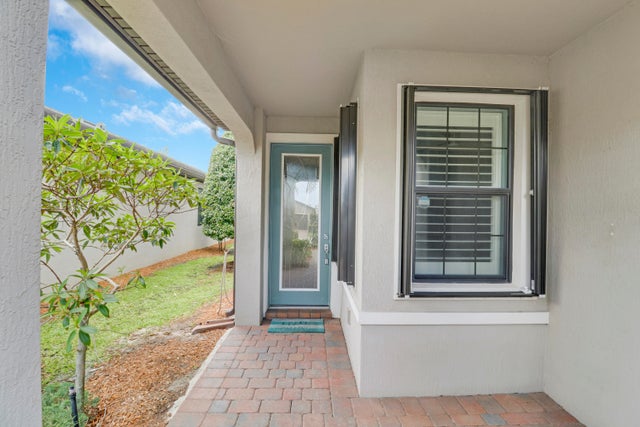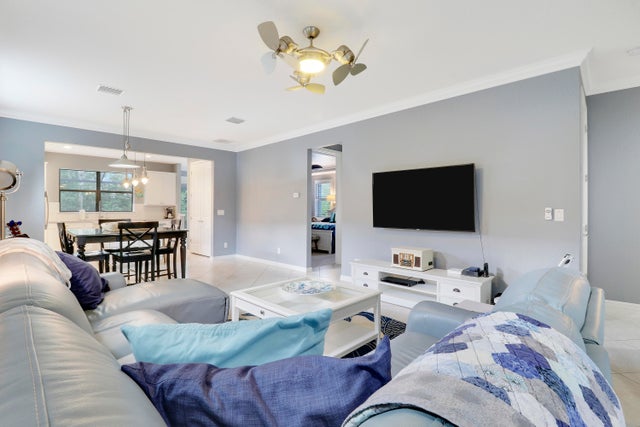About 568 Se Monet Drive
Heated pool and spa home with your own private resort! This stunning 3-bedroom, 3-bath home includes a den and spacious bonus loft, perfect for a home office, guest space, or playroom. The modern kitchen features quartz countertops, stainless steel appliances, and a large island for gathering. Enjoy a bright, open floor plan with plenty of natural light, ideal for entertaining. New impact windows upstairs add storm protection and energy efficiency. Located in a gated community with resort-style amenities: heated pool, spa, fire pit, clubhouse, and fitness center. Near top dining, shopping, I-95, and FL Turnpike
Features of 568 Se Monet Drive
| MLS® # | RX-11094847 |
|---|---|
| USD | $515,000 |
| CAD | $720,701 |
| CNY | 元3,668,860 |
| EUR | €443,937 |
| GBP | £385,956 |
| RUB | ₽41,844,111 |
| HOA Fees | $340 |
| Bedrooms | 3 |
| Bathrooms | 3.00 |
| Full Baths | 3 |
| Total Square Footage | 3,396 |
| Living Square Footage | 2,220 |
| Square Footage | Appraisal |
| Acres | 0.00 |
| Year Built | 2017 |
| Type | Residential |
| Sub-Type | Single Family Detached |
| Restrictions | Buyer Approval, Lease OK w/Restrict, Other |
| Unit Floor | 0 |
| Status | Price Change |
| HOPA | No Hopa |
| Membership Equity | No |
Community Information
| Address | 568 Se Monet Drive |
|---|---|
| Area | 7720 |
| Subdivision | VERANDA GARDENS |
| City | Port Saint Lucie |
| County | St. Lucie |
| State | FL |
| Zip Code | 34984 |
Amenities
| Amenities | Basketball, Clubhouse, Dog Park, Exercise Room, Manager on Site, Pickleball, Playground, Pool, Sidewalks, Spa-Hot Tub, Street Lights, Tennis, Library, Bocce Ball |
|---|---|
| Utilities | Public Sewer, Public Water, Underground |
| Parking | Garage - Attached |
| # of Garages | 2 |
| View | Pool |
| Is Waterfront | No |
| Waterfront | None |
| Has Pool | Yes |
| Pool | Heated, Inground, Spa, Screened |
| Pets Allowed | Yes |
| Subdivision Amenities | Basketball, Clubhouse, Dog Park, Exercise Room, Manager on Site, Pickleball, Playground, Pool, Sidewalks, Spa-Hot Tub, Street Lights, Community Tennis Courts, Library, Bocce Ball |
| Security | Gate - Unmanned |
Interior
| Interior Features | Cook Island, Upstairs Living Area |
|---|---|
| Appliances | Dishwasher, Dryer, Microwave, Refrigerator, Washer, Storm Shutters |
| Heating | Central |
| Cooling | Central |
| Fireplace | No |
| # of Stories | 2 |
| Stories | 2.00 |
| Furnished | Unfurnished |
| Master Bedroom | Mstr Bdrm - Ground |
Exterior
| Exterior Features | Shutters, Screen Porch |
|---|---|
| Lot Description | < 1/4 Acre |
| Windows | Impact Glass, Plantation Shutters |
| Roof | Concrete Tile |
| Construction | CBS |
| Front Exposure | West |
Additional Information
| Date Listed | May 29th, 2025 |
|---|---|
| Days on Market | 146 |
| Zoning | Residential |
| Foreclosure | No |
| Short Sale | No |
| RE / Bank Owned | No |
| HOA Fees | 340 |
| Parcel ID | 443480101090008 |
Room Dimensions
| Master Bedroom | 13.2 x 13.1 |
|---|---|
| Living Room | 17.1 x 14 |
| Kitchen | 14 x 14 |
Listing Details
| Office | Russotti Group |
|---|---|
| david@russotigroup.com |

