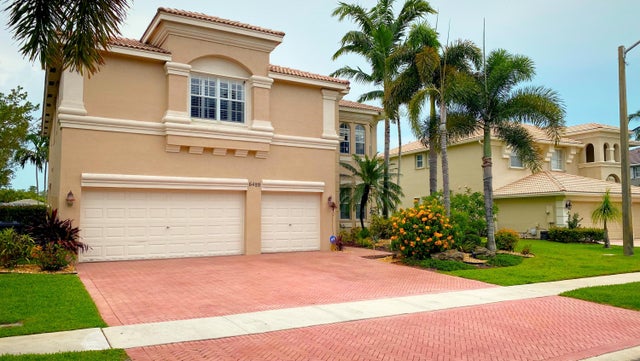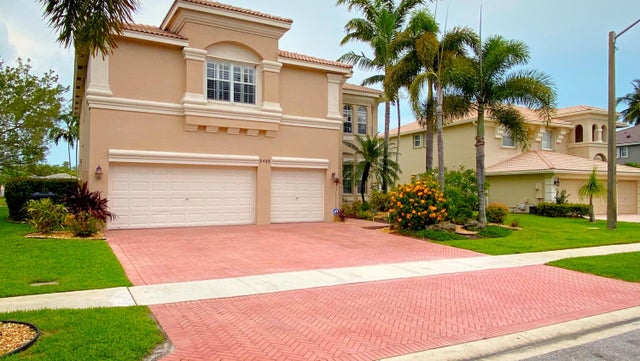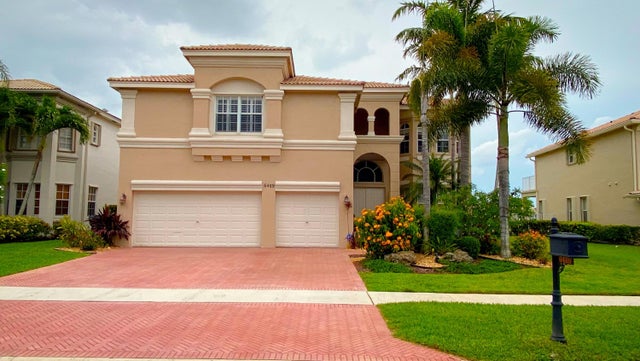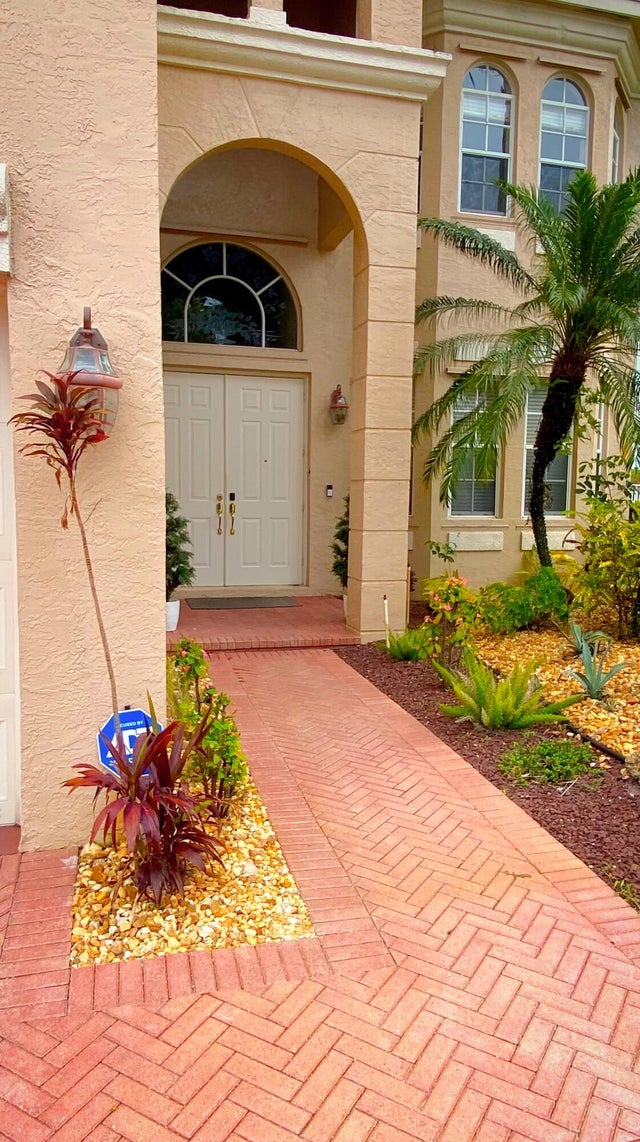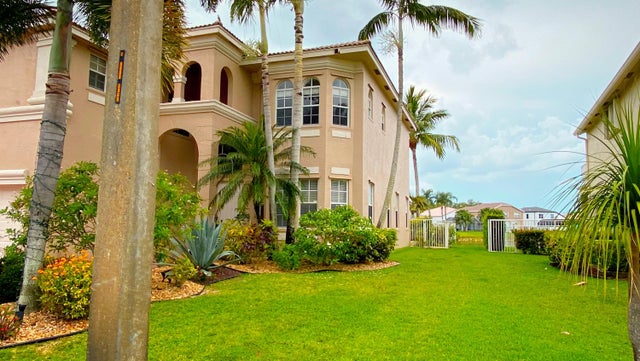About 6489 Marbletree Lane
This incredible lake-front pool home, with 4 large-sized bedrooms (each with huge walk-in closets), 4 full bathrooms, a den and a game room that can easily be converted into a 5th bedroom, has it all! Marvel at the 20 ft ceilings, the sweeping spiral staircase. This home features a completely upgraded chef's kitchen with 42-inch white solid wood soft close cabinets with custom pull-outs, crown molding, a huge center island all with gorgeous quartz countertops with glass tile, backsplash, stainless steel appliances including a double wall oven, and a brand new cooktop stove.On the second floor, you will find a spacious Owners Suite which includes a sitting area, den, bamboo flooring, a large walk-in closet with custom built-ins and a large en-suite bath with a jetted soaking tub, frameless shower door, his and her sinks with new quartz countertops. There are 3 additional bedrooms upstairs with engineered wood flooring, 2 with a Jack and Jill Bathroom, another with an en-suite bathroom. All upstairs baths have been upgraded with new sinks, quartz countertops & hardware and frameless custom shower doors. Outside offers a large & newly remodeled back patio with raised deck for a sitting area with a fire-pit, plus a newly remodeled paver deck around the recently resurfaced heated pool with waterfall. A variety of exotic plants surrounded by sleek stone. The 3-car garage is air conditioned by a split system and is not considered living area. This home has hurricane shutters and a recently re-finished and sealed brick paver driveway. Enjoy 4,000 sq. ft of spacious property located in a gated community with countless amenities including 2 pools (the main pool with a spa and kiddie, secondary pool with a splash pad for younger children), Playground, Fitness Center, Tennis Courts, Racquet Ball Courts, Basketball Courts, Baseball Field, Soccer Field.
Features of 6489 Marbletree Lane
| MLS® # | RX-11094862 |
|---|---|
| USD | $949,999 |
| CAD | $1,329,495 |
| CNY | 元6,744,708 |
| EUR | €814,454 |
| GBP | £712,926 |
| RUB | ₽75,999,255 |
| HOA Fees | $317 |
| Bedrooms | 4 |
| Bathrooms | 4.00 |
| Full Baths | 4 |
| Total Square Footage | 4,858 |
| Living Square Footage | 3,908 |
| Square Footage | Tax Rolls |
| Acres | 0.18 |
| Year Built | 2001 |
| Type | Residential |
| Sub-Type | Single Family Detached |
| Restrictions | Buyer Approval, Lease OK w/Restrict, No Lease 1st Year, No Truck |
| Unit Floor | 0 |
| Status | Active |
| HOPA | No Hopa |
| Membership Equity | No |
Community Information
| Address | 6489 Marbletree Lane |
|---|---|
| Area | 5770 |
| Subdivision | SMITH FARM - LEGACY CHASE |
| Development | SMITH FARM |
| City | Lake Worth |
| County | Palm Beach |
| State | FL |
| Zip Code | 33467 |
Amenities
| Amenities | Clubhouse, Fitness Trail, Game Room, Playground, Street Lights, Tennis, Basketball, Ball Field, Soccer Field |
|---|---|
| Utilities | Cable, 3-Phase Electric, Public Sewer, Public Water |
| Parking | Driveway, Garage - Attached |
| # of Garages | 3 |
| Is Waterfront | Yes |
| Waterfront | Lake |
| Has Pool | Yes |
| Pool | Inground |
| Pets Allowed | Restricted |
| Subdivision Amenities | Clubhouse, Fitness Trail, Game Room, Playground, Street Lights, Community Tennis Courts, Basketball, Ball Field, Soccer Field |
Interior
| Interior Features | Built-in Shelves, Ctdrl/Vault Ceilings, French Door, Cook Island, Walk-in Closet, Volume Ceiling |
|---|---|
| Appliances | Auto Garage Open, Dishwasher, Dryer, Microwave, Range - Electric, Refrigerator, Smoke Detector, Washer, Wall Oven |
| Heating | Central, Electric |
| Cooling | Ceiling Fan, Central, Electric |
| Fireplace | No |
| # of Stories | 2 |
| Stories | 2.00 |
| Furnished | Unfurnished |
| Master Bedroom | Dual Sinks, Separate Shower, Separate Tub, Mstr Bdrm - Sitting |
Exterior
| Lot Description | < 1/4 Acre |
|---|---|
| Construction | Concrete |
| Front Exposure | East |
School Information
| Elementary | Coral Reef Elementary School |
|---|---|
| Middle | Woodlands Middle School |
| High | Park Vista Community High School |
Additional Information
| Date Listed | May 30th, 2025 |
|---|---|
| Days on Market | 150 |
| Zoning | PUD |
| Foreclosure | No |
| Short Sale | No |
| RE / Bank Owned | No |
| HOA Fees | 316.66 |
| Parcel ID | 00424504150005670 |
Room Dimensions
| Master Bedroom | 26 x 16 |
|---|---|
| Living Room | 20 x 16 |
| Kitchen | 16 x 14 |
Listing Details
| Office | South Palm Realty |
|---|---|
| irmacon@gmail.com |

