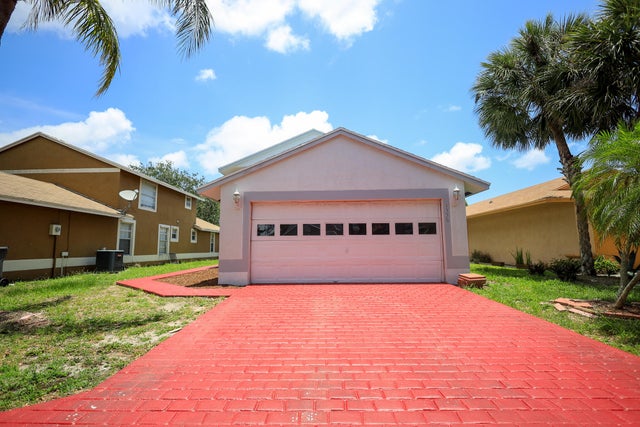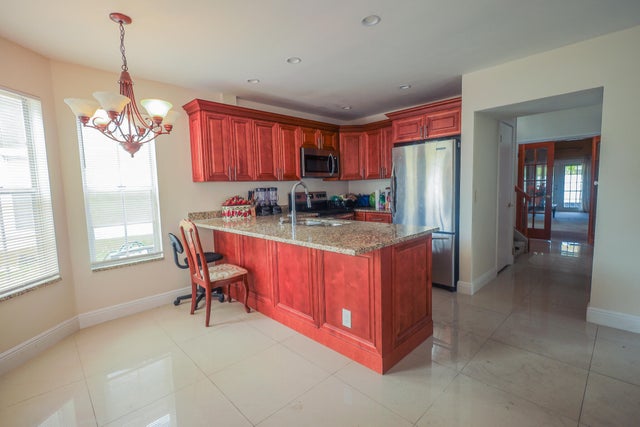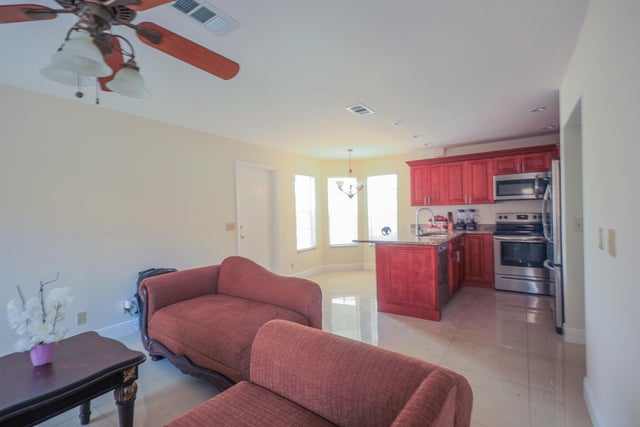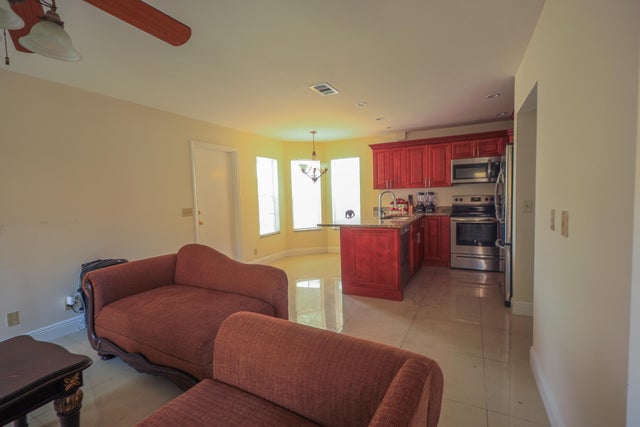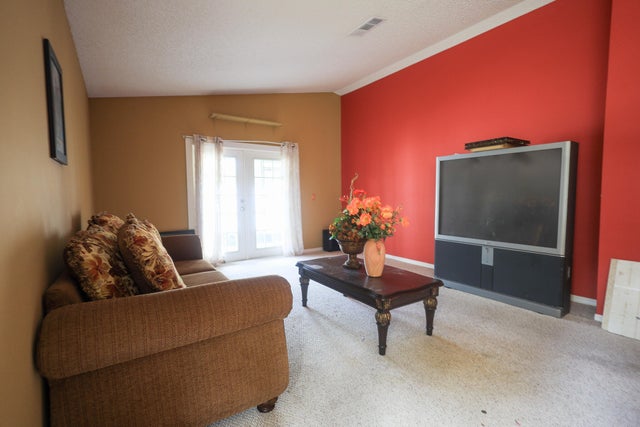About N/A
Come take a look, this beautiful home with Wide open design with.updates. Gorgeous kitchen. In a great location close to Shopping center and major highway , this is perfect for anyone whoa(tm)s looking for a friendly neighborhood.in a community pool , tennis courts and much more, THIS ONE WILL GO FAST!
Features of N/A
| MLS® # | RX-11094873 |
|---|---|
| USD | $449,900 |
| CAD | $630,647 |
| CNY | 元3,205,538 |
| EUR | €387,144 |
| GBP | £336,940 |
| RUB | ₽36,562,833 |
| HOA Fees | $167 |
| Bedrooms | 3 |
| Bathrooms | 3.00 |
| Full Baths | 2 |
| Half Baths | 1 |
| Total Square Footage | 2,081 |
| Living Square Footage | 2,081 |
| Square Footage | Floor Plan |
| Acres | 0.00 |
| Year Built | 1990 |
| Type | Residential |
| Sub-Type | Single Family Detached |
| Restrictions | None |
| Style | < 4 Floors |
| Unit Floor | 0 |
| Status | Active |
| HOPA | No Hopa |
| Membership Equity | No |
Community Information
| Address | N/A |
|---|---|
| Subdivision | VICTORIA WOODS PL 2 |
| Development | WYDAM PARK |
| City | West Palm Beach |
| State | FL |
| Zip Code | 33415 |
Amenities
| Amenities | Pool, Tennis, Basketball |
|---|---|
| Utilities | Cable, 3-Phase Electric |
| Parking | Garage - Attached |
| # of Garages | 2 |
| Is Waterfront | No |
| Waterfront | Seawall |
| Has Pool | No |
| Pets Allowed | Yes |
| Subdivision Amenities | Pool, Community Tennis Courts, Basketball |
| Security | Gate - Manned |
Interior
| Interior Features | Foyer, Stack Bedrooms, Walk-in Closet, French Door |
|---|---|
| Appliances | Auto Garage Open, Dishwasher, Dryer, Range - Electric, Refrigerator, Smoke Detector, Washer |
| Heating | Central |
| Cooling | Ceiling Fan, Central |
| Fireplace | No |
| # of Stories | 2 |
| Stories | 2.00 |
| Furnished | Furnished |
| Master Bedroom | Combo Tub/Shower, Dual Sinks |
Exterior
| Roof | Comp Shingle |
|---|---|
| Construction | Concrete, Frame/Stucco |
| Front Exposure | North |
Additional Information
| Date Listed | May 30th, 2025 |
|---|---|
| Days on Market | 134 |
| Zoning | RES |
| Foreclosure | No |
| Short Sale | No |
| RE / Bank Owned | No |
| HOA Fees | 167 |
Room Dimensions
| Master Bedroom | 24 x 26 |
|---|---|
| Bedroom 2 | 12 x 14 |
| Bedroom 3 | 12 x 14 |
| Living Room | 14 x 24 |
| Kitchen | 21 x 7, 10 x 8 |
Listing Details
| Office | Statewide Realty Group LLC |
|---|---|
| alma@statewiderealtyfl.com |

