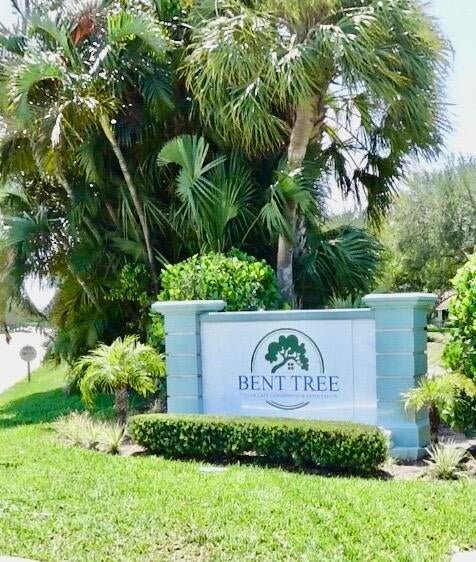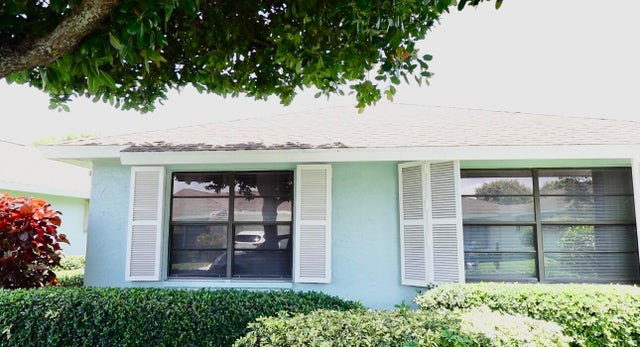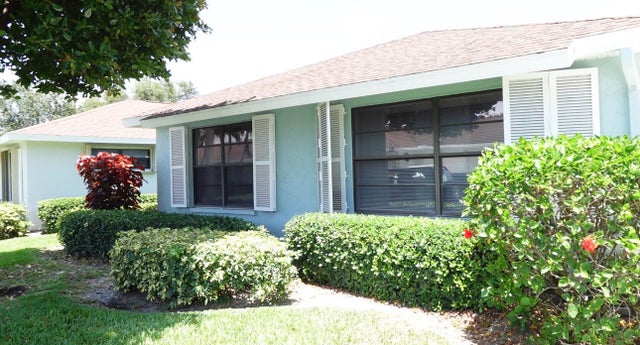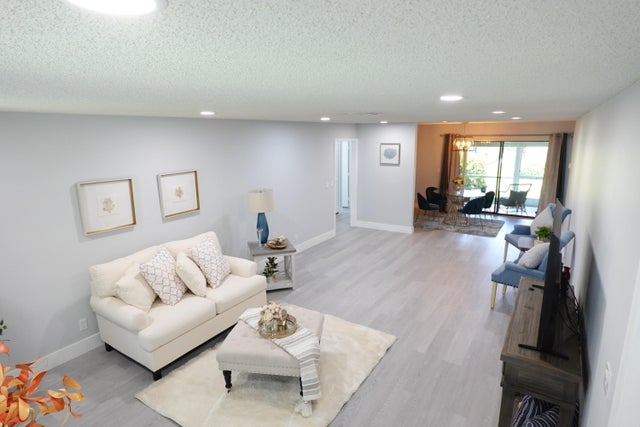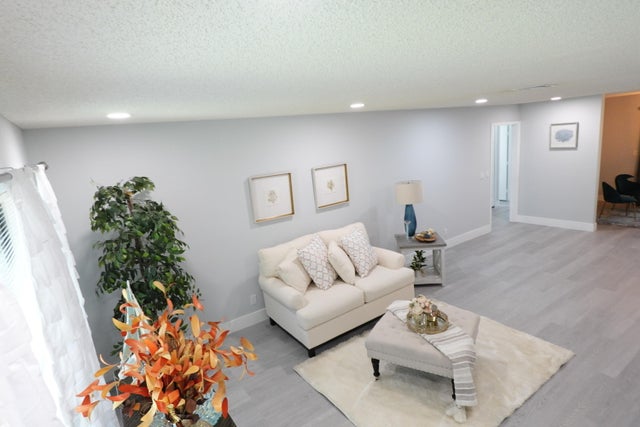About 9740 Pecan Tree Dr #a
Welcome to this stunning, fully renovated 2-bedroom, 2-bath villa located in a highly desirable 55+ community in the heart of Boynton Beach. This move-in ready home features brand new flooring throughout, a modern kitchen with new cabinets, quartz countertops, and brand-new stainless steel appliances.Enjoy the convenience of a new washer and dryer, as well as a one-car garage. The enclosed screened patio offers a perfect space to relax and enjoy the Florida lifestyle.The community provides a variety of amenities and activities tailored for active adults, ensuring an engaging and vibrant lifestyle. Ideally situated near shopping centers, I-95, and just minutes from the beach, this home offers both comfort and convenience.Don't miss out on this exceptional opportunity to own
Features of 9740 Pecan Tree Dr #a
| MLS® # | RX-11094881 |
|---|---|
| USD | $309,900 |
| CAD | $433,999 |
| CNY | 元2,206,968 |
| EUR | €266,576 |
| GBP | £232,903 |
| RUB | ₽24,673,928 |
| HOA Fees | $635 |
| Bedrooms | 2 |
| Bathrooms | 2.00 |
| Full Baths | 2 |
| Total Square Footage | 1,400 |
| Living Square Footage | 1,400 |
| Square Footage | Tax Rolls |
| Acres | 0.00 |
| Year Built | 1981 |
| Type | Residential |
| Sub-Type | Townhouse / Villa / Row |
| Unit Floor | 0 |
| Status | Active |
| HOPA | Yes-Verified |
| Membership Equity | No |
Community Information
| Address | 9740 Pecan Tree Dr #a |
|---|---|
| Area | 4500 |
| Subdivision | BENT TREE VILLAS EAST COND DECL FILED 1-19-81 |
| City | Boynton Beach |
| County | Palm Beach |
| State | FL |
| Zip Code | 33436 |
Amenities
| Amenities | Billiards, Clubhouse, Exercise Room, Internet Included, Pool |
|---|---|
| Utilities | Cable, Public Sewer, Public Water |
| # of Garages | 1 |
| Is Waterfront | No |
| Waterfront | None |
| Has Pool | No |
| Pets Allowed | No |
| Subdivision Amenities | Billiards, Clubhouse, Exercise Room, Internet Included, Pool |
| Guest House | No |
Interior
| Interior Features | Split Bedroom, Walk-in Closet |
|---|---|
| Appliances | Dishwasher, Disposal, Microwave, Range - Electric, Refrigerator, Washer |
| Heating | Central |
| Cooling | Central |
| Fireplace | No |
| # of Stories | 1 |
| Stories | 1.00 |
| Furnished | Unfurnished |
| Master Bedroom | Separate Shower |
Exterior
| Windows | Blinds |
|---|---|
| Roof | Comp Shingle |
| Construction | CBS |
| Front Exposure | East |
Additional Information
| Date Listed | May 30th, 2025 |
|---|---|
| Days on Market | 148 |
| Zoning | AR |
| Foreclosure | No |
| Short Sale | No |
| RE / Bank Owned | No |
| HOA Fees | 635.33 |
| Parcel ID | 00424524190196051 |
Room Dimensions
| Master Bedroom | 14 x 17 |
|---|---|
| Living Room | 14 x 20 |
| Kitchen | 14 x 14 |
Listing Details
| Office | LoKation |
|---|---|
| mls@lokationre.com |

