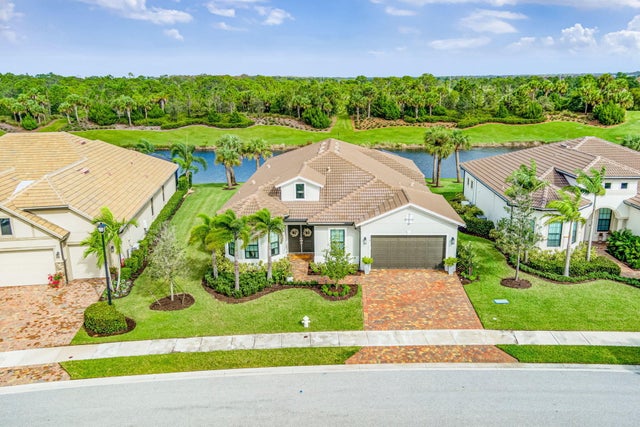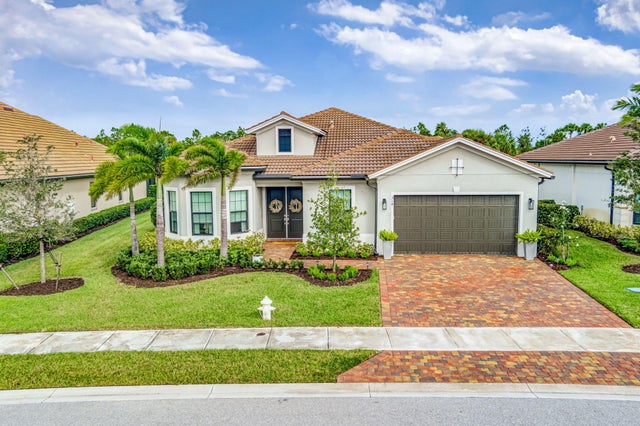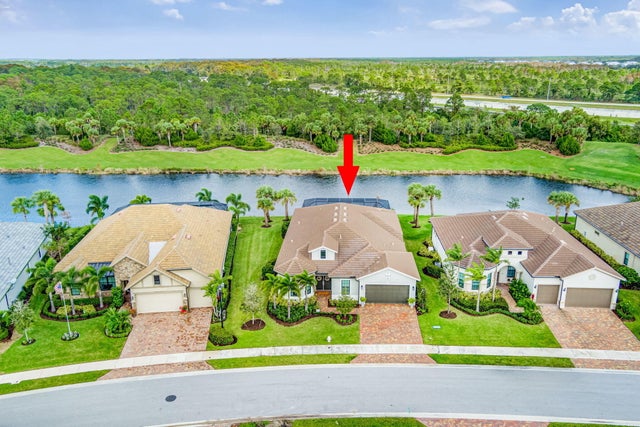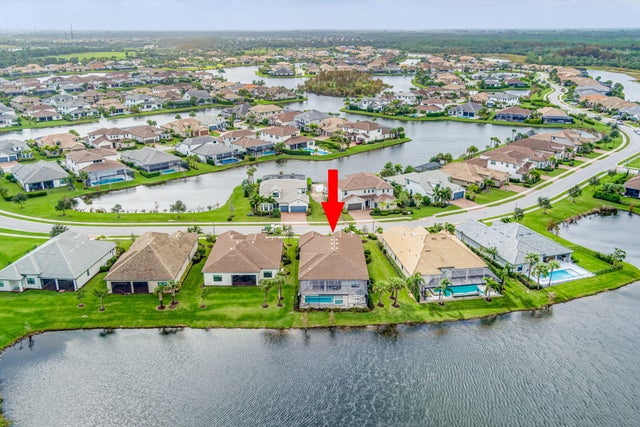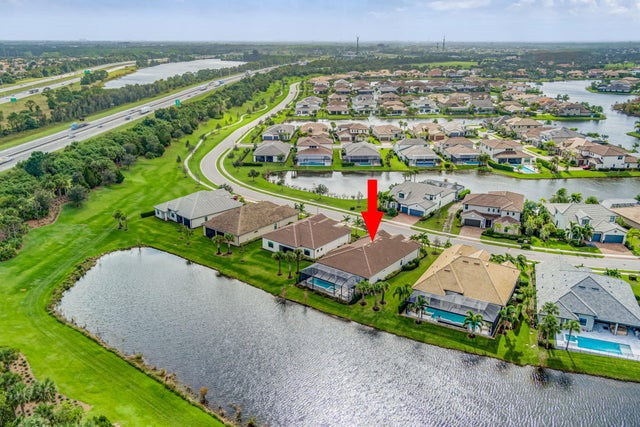About 314 Sonoma Isles Circle
Sought-after single-story 3 bedrooms, 3.5 bathrooms, and a versatile den/office within 2,877 square feet of luxurious living space.Enjoy smart home technology with premium upgrades throughout. The gourmet kitchen includes a walk-in pantry, soft-close drawers, and cabinets. Elfa systems in all closets and the garage to ensure organized storage.The outdoor space is a true oasis, featuring a screened, heated saltwater pool and hot tub, built in 2022, with an Aqualink system, travertine flooring, and a seperate cabana bath. Entertain with the Lynx outdoor summer kitchen, complete with a double refrigerator, sink, and outdoor TV, enhanced by a WiFi extender.Impact doors and windows throughout, tankless water heater and so much more! Resort style amenities within this gated community.Highlighting some key attractions in this area is sure to be captivating. Riverbend Park offers a variety of outdoor activities such as walking, hiking, canoeing, kayaking, and biking, all complemented by excellent facilities. Additionally, the Cypress Natural Preserve presents an opportunity to experience untouched natural beauty with great walking trails and fishing spots. Both of these scenic locations are conveniently located just a mile or two away, providing easy access to nature's wonders.
Features of 314 Sonoma Isles Circle
| MLS® # | RX-11094981 |
|---|---|
| USD | $1,739,000 |
| CAD | $2,433,696 |
| CNY | 元12,365,073 |
| EUR | €1,493,011 |
| GBP | £1,304,090 |
| RUB | ₽137,822,880 |
| HOA Fees | $591 |
| Bedrooms | 3 |
| Bathrooms | 4.00 |
| Full Baths | 3 |
| Half Baths | 1 |
| Total Square Footage | 3,950 |
| Living Square Footage | 2,877 |
| Square Footage | Tax Rolls |
| Acres | 0.28 |
| Year Built | 2021 |
| Type | Residential |
| Sub-Type | Single Family Detached |
| Restrictions | Buyer Approval, Lease OK, Lease OK w/Restrict, No Boat |
| Style | Mediterranean |
| Unit Floor | 0 |
| Status | Price Change |
| HOPA | No Hopa |
| Membership Equity | No |
Community Information
| Address | 314 Sonoma Isles Circle |
|---|---|
| Area | 5040 |
| Subdivision | Sonoma Isles |
| Development | Sonoma Isles |
| City | Jupiter |
| County | Palm Beach |
| State | FL |
| Zip Code | 33478 |
Amenities
| Amenities | Clubhouse, Exercise Room, Manager on Site, Pickleball, Pool, Sidewalks, Spa-Hot Tub, Street Lights, Tennis, Playground |
|---|---|
| Utilities | Cable, 3-Phase Electric, Public Sewer, Public Water, Gas Natural |
| Parking | Driveway, Garage - Attached, Street |
| # of Garages | 2 |
| View | Lake |
| Is Waterfront | Yes |
| Waterfront | Lake |
| Has Pool | Yes |
| Pool | Inground, Salt Water, Gunite, Screened, Heated, Spa |
| Pets Allowed | Yes |
| Subdivision Amenities | Clubhouse, Exercise Room, Manager on Site, Pickleball, Pool, Sidewalks, Spa-Hot Tub, Street Lights, Community Tennis Courts, Playground |
| Security | Gate - Unmanned, Security Sys-Owned, Entry Phone |
Interior
| Interior Features | Entry Lvl Lvng Area, Foyer, Pantry, Split Bedroom, Volume Ceiling, Walk-in Closet, Cook Island, French Door, Laundry Tub |
|---|---|
| Appliances | Auto Garage Open, Dishwasher, Disposal, Dryer, Freezer, Ice Maker, Microwave, Range - Gas, Refrigerator, Washer, Smoke Detector, Wall Oven |
| Heating | Central |
| Cooling | Central, Ceiling Fan |
| Fireplace | No |
| # of Stories | 1 |
| Stories | 1.00 |
| Furnished | Unfurnished |
| Master Bedroom | Dual Sinks, Mstr Bdrm - Ground, Mstr Bdrm - Sitting |
Exterior
| Exterior Features | Screened Patio, Auto Sprinkler, Summer Kitchen |
|---|---|
| Lot Description | 1/4 to 1/2 Acre, West of US-1 |
| Windows | Blinds, Impact Glass, Sliding, Drapes, Hurricane Windows |
| Roof | Concrete Tile |
| Construction | CBS |
| Front Exposure | Southwest |
School Information
| Elementary | Jerry Thomas Elementary School |
|---|---|
| Middle | Jupiter Middle School |
| High | Jupiter High School |
Additional Information
| Date Listed | May 30th, 2025 |
|---|---|
| Days on Market | 149 |
| Zoning | residential |
| Foreclosure | No |
| Short Sale | No |
| RE / Bank Owned | No |
| HOA Fees | 590.59 |
| Parcel ID | 30424032060002090 |
Room Dimensions
| Master Bedroom | 17 x 15 |
|---|---|
| Bedroom 2 | 15 x 11 |
| Bedroom 3 | 12 x 12 |
| Living Room | 21 x 21 |
| Kitchen | 25 x 12 |
Listing Details
| Office | Compass Florida LLC |
|---|---|
| brokerfl@compass.com |

