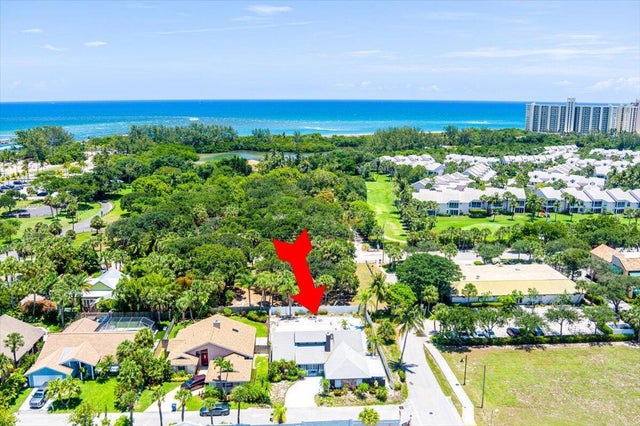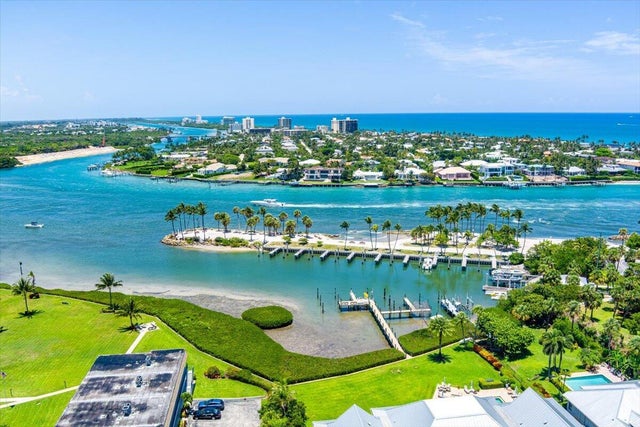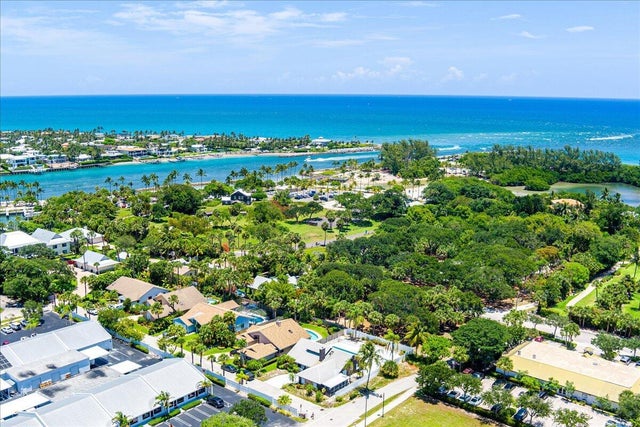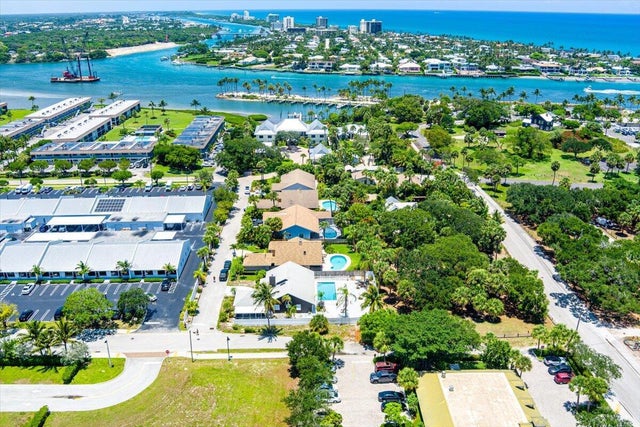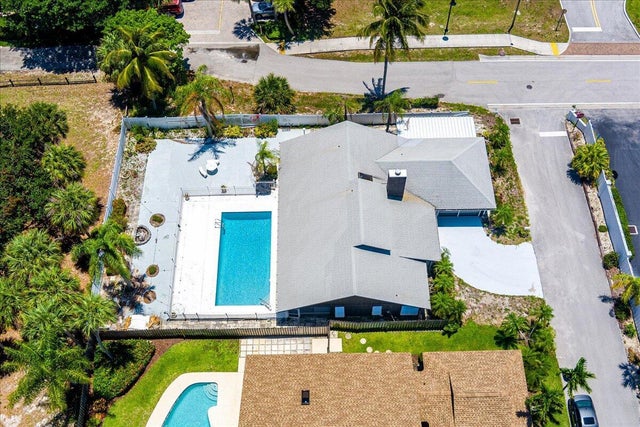About 901 Sandy Oaks Drive
This is a rare opportunity to own a slice of paradise in a sought-after Jupiter location. Just steps from DuBois Park, Jupiter Beach, and the scenic Inlet, this charming single-family home offers coastal living at its finest.This beautiful residence features 3 spacious bedrooms, 2 full bathrooms, and a 2-car garage. Two expansive covered patios overlook a sprawling, fenced backyard with a sparkling in-ground pool--perfect for relaxing or entertaining. With no homeowners association, enjoy the freedom to make this home truly your own.A grand double-door entry sets the tone, opening into a bright and airy living and dining area with soaring volume ceilings and transom windows that bathe the space in natural light. The large covered patio seamlessly connects to the pool area, ideal for ndoor-outdoor living. The eat-in kitchen offers ample space for culinary enthusiasts, while separate laundry room adds everyday convenience. The thoughtful split-bedroom floor plan provides privacy and flexibility, one side of the house is ideal as a guest or in-law suite, while the spacious master retreat features a walk-in closet and an en-suite bathroom with a Roman tub, separate shower, and elegant vanity.
Features of 901 Sandy Oaks Drive
| MLS® # | RX-11095081 |
|---|---|
| USD | $1,399,000 |
| CAD | $1,963,832 |
| CNY | 元9,977,808 |
| EUR | €1,209,317 |
| GBP | £1,049,191 |
| RUB | ₽113,526,891 |
| Bedrooms | 3 |
| Bathrooms | 2.00 |
| Full Baths | 2 |
| Total Square Footage | 2,490 |
| Living Square Footage | 1,608 |
| Square Footage | Tax Rolls |
| Acres | 0.25 |
| Year Built | 1986 |
| Type | Residential |
| Sub-Type | Single Family Detached |
| Restrictions | Lease OK, None |
| Style | Traditional |
| Unit Floor | 1 |
| Status | Price Change |
| HOPA | No Hopa |
| Membership Equity | No |
Community Information
| Address | 901 Sandy Oaks Drive |
|---|---|
| Area | 5080 |
| Subdivision | SANDY OAKS |
| Development | SANDY OAKS |
| City | Jupiter |
| County | Palm Beach |
| State | FL |
| Zip Code | 33477 |
Amenities
| Amenities | None |
|---|---|
| Utilities | Cable, 3-Phase Electric, Public Sewer, Public Water |
| Parking | 2+ Spaces, Garage - Attached |
| # of Garages | 2 |
| View | Garden, Pool |
| Is Waterfront | No |
| Waterfront | None |
| Has Pool | Yes |
| Pool | Inground |
| Pets Allowed | Yes |
| Subdivision Amenities | None |
| Guest House | No |
Interior
| Interior Features | Ctdrl/Vault Ceilings, Entry Lvl Lvng Area, Fireplace(s), Sky Light(s), Split Bedroom, Walk-in Closet |
|---|---|
| Appliances | Dishwasher, Freezer, Range - Electric, Refrigerator, Water Heater - Elec |
| Heating | Central, Electric |
| Cooling | Central |
| Fireplace | Yes |
| # of Stories | 1 |
| Stories | 1.00 |
| Furnished | Unfurnished |
| Master Bedroom | Mstr Bdrm - Ground, Separate Shower |
Exterior
| Exterior Features | Covered Patio, Screen Porch, Shutters |
|---|---|
| Lot Description | < 1/4 Acre, East of US-1, Paved Road |
| Roof | Comp Shingle |
| Construction | Frame, Woodside |
| Front Exposure | West |
School Information
| Middle | Jupiter Middle School |
|---|---|
| High | Jupiter High School |
Additional Information
| Date Listed | May 30th, 2025 |
|---|---|
| Days on Market | 136 |
| Zoning | R2(cit |
| Foreclosure | No |
| Short Sale | No |
| RE / Bank Owned | No |
| Parcel ID | 30434031270000050 |
Room Dimensions
| Master Bedroom | 14 x 13.5 |
|---|---|
| Bedroom 2 | 12 x 11 |
| Bedroom 3 | 12.5 x 11 |
| Dining Room | 15 x 11 |
| Living Room | 23 x 15 |
| Kitchen | 12 x 11 |
| Florida Room | 28 x 11 |
Listing Details
| Office | Velocity Realty, Inc. |
|---|---|
| tgigliotti@bellsouth.net |

