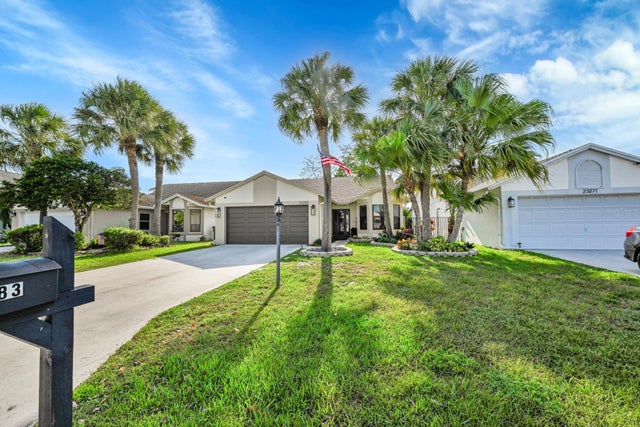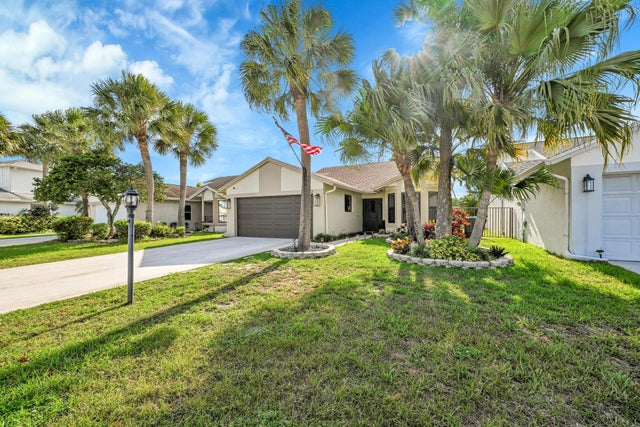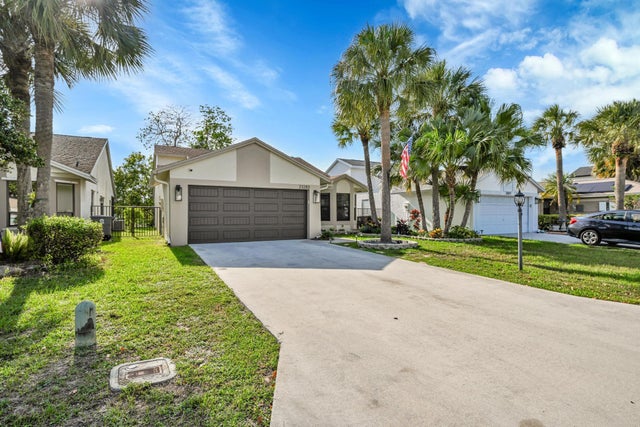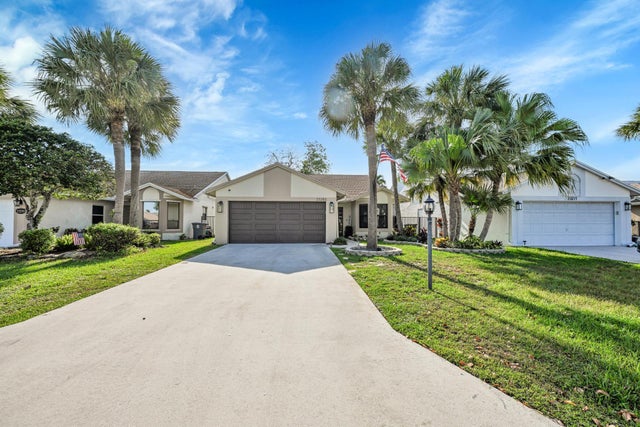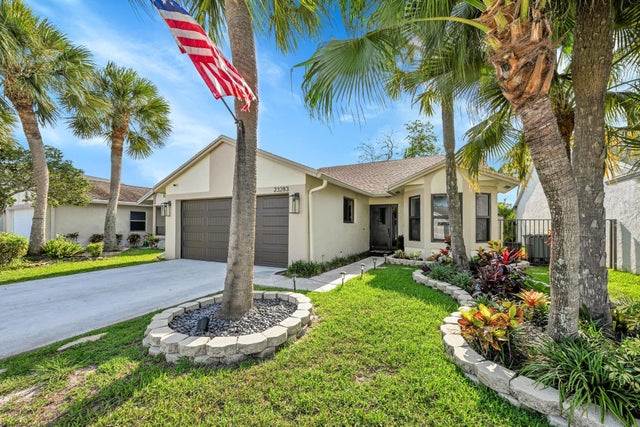About 23283 Boca Trace Drive
Welcome to your dream home in Boca Raton --no age restrictions, no mandatory membership fees! Enjoy stunning lake views and sunsets from this fully renovated 3-bed, 2-bath gem. Features include marble mosaic and LVT flooring, a sleek white kitchen with quartz counters, soft-close cabinets, and SS appliances. Vaulted ceilings add elegance, while the split floor plan ensures privacy. The primary suite boasts a luxe vanity and modern shower. Complete with impact windows/doors, newer AC (2020), water heater (2020), and more updates through 2023. Top-rated schools. Paradise awaits--book your private showing!
Features of 23283 Boca Trace Drive
| MLS® # | RX-11095141 |
|---|---|
| USD | $550,000 |
| CAD | $773,955 |
| CNY | 元3,918,640 |
| EUR | €478,091 |
| GBP | £420,726 |
| RUB | ₽44,576,730 |
| HOA Fees | $150 |
| Bedrooms | 3 |
| Bathrooms | 2.00 |
| Full Baths | 2 |
| Total Square Footage | 1,988 |
| Living Square Footage | 1,430 |
| Square Footage | Appraisal |
| Acres | 0.00 |
| Year Built | 1988 |
| Type | Residential |
| Sub-Type | Single Family Detached |
| Restrictions | None, No Lease 1st Year, No Lease First 2 Years |
| Style | Other Arch |
| Unit Floor | 0 |
| Status | Active Under Contract |
| HOPA | No Hopa |
| Membership Equity | No |
Community Information
| Address | 23283 Boca Trace Drive |
|---|---|
| Area | 4780 |
| Subdivision | Boca Trace |
| Development | Boca Trace |
| City | Boca Raton |
| County | Palm Beach |
| State | FL |
| Zip Code | 33433 |
Amenities
| Amenities | Pool, Sidewalks |
|---|---|
| Utilities | 3-Phase Electric, Public Sewer, Public Water, Cable |
| Parking | 2+ Spaces, Driveway |
| # of Garages | 2 |
| View | Lake |
| Is Waterfront | Yes |
| Waterfront | Lake |
| Has Pool | No |
| Pets Allowed | Yes |
| Subdivision Amenities | Pool, Sidewalks |
| Security | Security Sys-Leased, Burglar Alarm |
Interior
| Interior Features | Ctdrl/Vault Ceilings, Walk-in Closet, Foyer, Volume Ceiling, Built-in Shelves, Closet Cabinets |
|---|---|
| Appliances | Auto Garage Open, Dishwasher, Dryer, Microwave, Range - Electric, Smoke Detector, Washer, Water Heater - Elec, Disposal, Ice Maker, Freezer, Fire Alarm, Range - Gas |
| Heating | Central, Electric, Central Building |
| Cooling | Central, Electric, Ceiling Fan |
| Fireplace | No |
| # of Stories | 1 |
| Stories | 1.00 |
| Furnished | Unfurnished, Furniture Negotiable |
| Master Bedroom | Dual Sinks |
Exterior
| Exterior Features | Auto Sprinkler, Covered Patio |
|---|---|
| Lot Description | < 1/4 Acre, Sidewalks, West of US-1 |
| Windows | Hurricane Windows, Impact Glass, Drapes |
| Roof | Comp Shingle |
| Construction | CBS, Concrete, Block |
| Front Exposure | East |
School Information
| Elementary | Hammock Pointe Elementary School |
|---|---|
| Middle | Omni Middle School |
| High | Spanish River Community High School |
Additional Information
| Date Listed | May 30th, 2025 |
|---|---|
| Days on Market | 157 |
| Zoning | Residential |
| Foreclosure | No |
| Short Sale | No |
| RE / Bank Owned | No |
| HOA Fees | 150 |
| Parcel ID | 00424732100000900 |
Room Dimensions
| Master Bedroom | 16 x 18 |
|---|---|
| Living Room | 20 x 18 |
| Kitchen | 18 x 12 |
Listing Details
| Office | One Sotheby's International Re |
|---|---|
| kmartin@onesothebysrealty.com |

