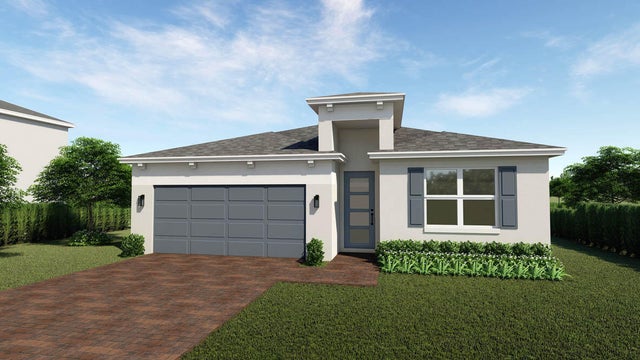About 8780 Sw Kanner Oaks Drive
The Cali floor plan is a single-story, single-family home with 1,828 square feet featured in our Twin Oaks community in Stuart, Florida. It features four bedrooms and two bathrooms, offering ample space for families. The design includes an open-concept layout that combines the living room, dining area, and kitchen, creating a fluid living space. The primary bedroom, located at the back of the home for added privacy, includes an en-suite bathroom and a huge walk-in closet. The three additional bedrooms are situated near the second bathroom, making the home convenient for both family members and guests.The home also includes a 2-car garage and offers four exterior elevation styles: classic, coastal, contemporary, and modern, allowing for a range of aesthetic preferences.
Features of 8780 Sw Kanner Oaks Drive
| MLS® # | RX-11095152 |
|---|---|
| USD | $549,000 |
| CAD | $769,616 |
| CNY | 元3,906,009 |
| EUR | €472,421 |
| GBP | £411,159 |
| RUB | ₽44,346,957 |
| HOA Fees | $299 |
| Bedrooms | 4 |
| Bathrooms | 2.00 |
| Full Baths | 2 |
| Total Square Footage | 2,362 |
| Living Square Footage | 1,828 |
| Square Footage | Floor Plan |
| Acres | 0.00 |
| Year Built | 2024 |
| Type | Residential |
| Sub-Type | Single Family Detached |
| Restrictions | Comercial Vehicles Prohibited, Lease OK w/Restrict |
| Style | Other Arch |
| Unit Floor | 0 |
| Status | Active |
| HOPA | No Hopa |
| Membership Equity | No |
Community Information
| Address | 8780 Sw Kanner Oaks Drive |
|---|---|
| Area | 12 - Stuart - Southwest |
| Subdivision | TWIN OAKS |
| Development | Twin Oaks |
| City | Stuart |
| County | Martin |
| State | FL |
| Zip Code | 34997 |
Amenities
| Amenities | Sidewalks, Street Lights |
|---|---|
| Utilities | 3-Phase Electric, Public Sewer, Public Water |
| Parking | Driveway, Garage - Attached |
| # of Garages | 2 |
| View | Garden |
| Is Waterfront | No |
| Waterfront | None |
| Has Pool | No |
| Pets Allowed | Restricted |
| Unit | Corner |
| Subdivision Amenities | Sidewalks, Street Lights |
Interior
| Interior Features | Foyer, Cook Island, Pantry, Walk-in Closet |
|---|---|
| Appliances | Dishwasher, Microwave, Range - Electric, Refrigerator, Smoke Detector, Water Heater - Elec |
| Heating | Electric |
| Cooling | Electric |
| Fireplace | No |
| # of Stories | 1 |
| Stories | 1.00 |
| Furnished | Unfurnished |
| Master Bedroom | Dual Sinks, Separate Shower, Separate Tub |
Exterior
| Exterior Features | Covered Patio |
|---|---|
| Lot Description | < 1/4 Acre |
| Roof | Comp Shingle |
| Construction | CBS |
| Front Exposure | South |
Additional Information
| Date Listed | May 30th, 2025 |
|---|---|
| Days on Market | 135 |
| Zoning | Single-Family |
| Foreclosure | No |
| Short Sale | No |
| RE / Bank Owned | No |
| HOA Fees | 299 |
| Parcel ID | 073941019000002000 |
Room Dimensions
| Master Bedroom | 12 x 15 |
|---|---|
| Living Room | 15 x 16 |
| Kitchen | 8 x 11 |
Listing Details
| Office | D.R. Horton Realty of Southeas |
|---|---|
| lccamarena@drhorton.com |

