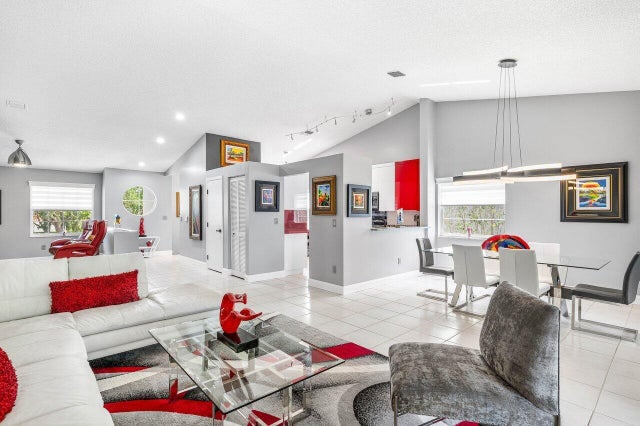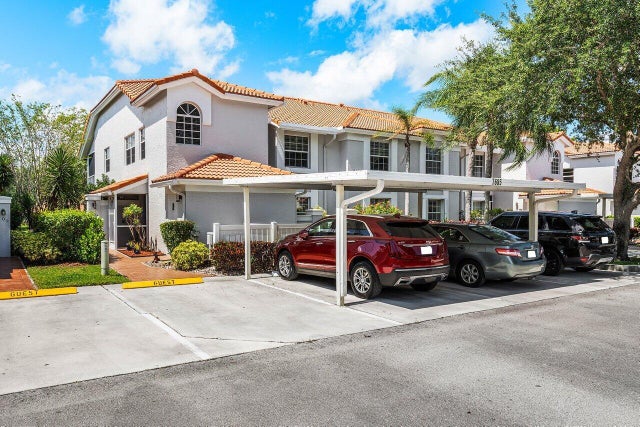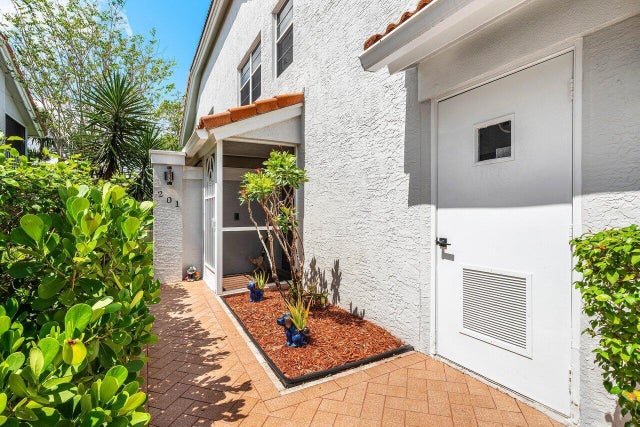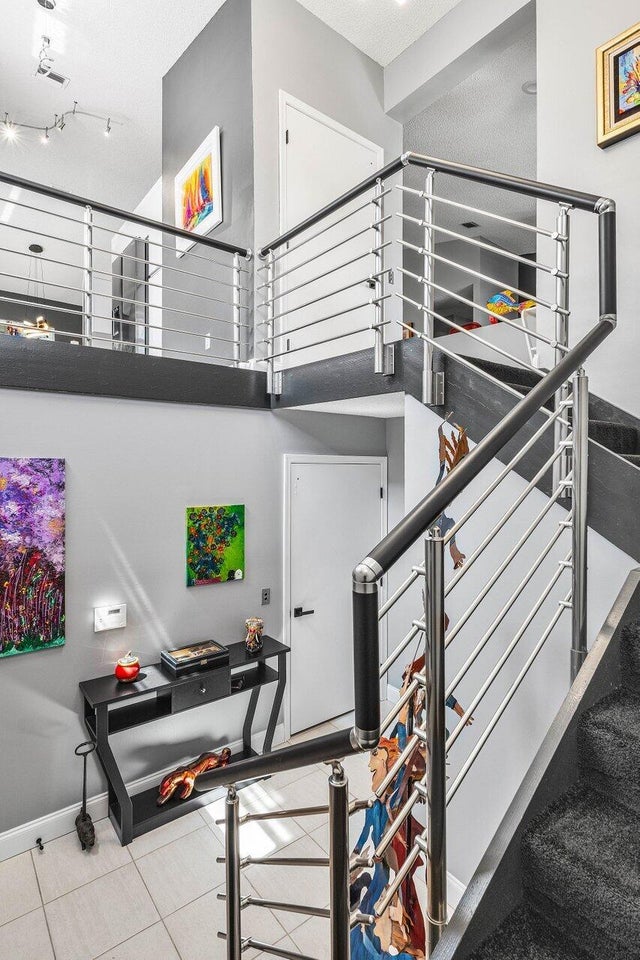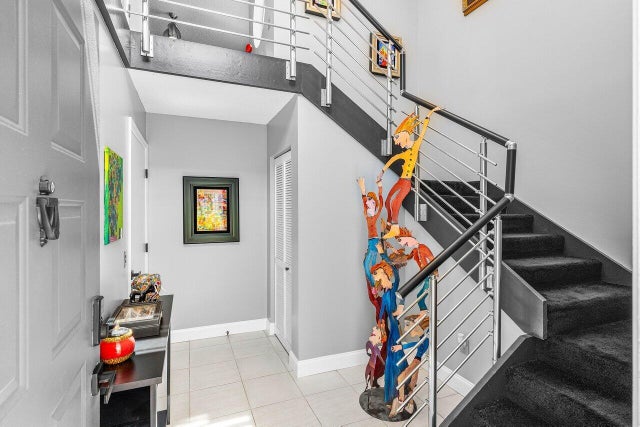About 7685 Springwater Place #201
Check out this FULLY REMODELED 2BR/2BA + Den condo in the sought-after 55+ community of Palm Isles III in Boynton Beach! This 2nd-floor unit features a private 1st-floor entry with an in-unit elevator. Enjoy soaring vaulted ceilings, an air-conditioned lanai (200 sq ft extra) with serene water views, and a custom kitchen with quartz counters, pull-out drawers, and new appliances. Updated baths feature floor-to-ceiling tile, luxury vinyl flooring, and LED chandeliers. Too many updates to list, come see it! A brand-new clubhouse is coming soon - fully paid by seller! Active Community with activities ongoing at the Main Pool, Cafe and Satellite Pools. Furniture negotiable. HOA includes Wi-Fi & private security system. MOTIVATED SELLER TO COVER $3,500 CAPITAL CONTRIBUTION FOR BUYER AT CLOSING
Features of 7685 Springwater Place #201
| MLS® # | RX-11095196 |
|---|---|
| USD | $399,000 |
| CAD | $560,679 |
| CNY | 元2,840,720 |
| EUR | €343,437 |
| GBP | £298,140 |
| RUB | ₽32,458,929 |
| HOA Fees | $831 |
| Bedrooms | 2 |
| Bathrooms | 2.00 |
| Full Baths | 2 |
| Total Square Footage | 1,822 |
| Living Square Footage | 1,822 |
| Square Footage | Tax Rolls |
| Acres | 0.00 |
| Year Built | 1998 |
| Type | Residential |
| Sub-Type | Condo or Coop |
| Unit Floor | 2 |
| Status | Price Change |
| HOPA | Yes-Verified |
| Membership Equity | No |
Community Information
| Address | 7685 Springwater Place #201 |
|---|---|
| Area | 4600 |
| Subdivision | PALM ISLES I, II AND III CONDOS |
| Development | Palm Isles III |
| City | Boynton Beach |
| County | Palm Beach |
| State | FL |
| Zip Code | 33437 |
Amenities
| Amenities | Basketball, Cafe/Restaurant, Clubhouse, Community Room, Pickleball, Pool, Spa-Hot Tub, Street Lights, Tennis, Billiards |
|---|---|
| Utilities | Cable |
| Parking Spaces | 1 |
| Parking | Assigned, Covered, Guest, Carport - Detached |
| View | Lake |
| Is Waterfront | Yes |
| Waterfront | Lake |
| Has Pool | No |
| Pets Allowed | Yes |
| Unit | Corner, Multi-Level |
| Subdivision Amenities | Basketball, Cafe/Restaurant, Clubhouse, Community Room, Pickleball, Pool, Spa-Hot Tub, Street Lights, Community Tennis Courts, Billiards |
| Security | Entry Card, Security Patrol |
Interior
| Interior Features | Elevator, Foyer, Pantry, Volume Ceiling, Walk-in Closet, Ctdrl/Vault Ceilings |
|---|---|
| Appliances | Dishwasher, Disposal, Dryer, Ice Maker, Microwave, Range - Electric, Refrigerator, Washer |
| Heating | Central |
| Cooling | Ceiling Fan, Central |
| Fireplace | No |
| # of Stories | 2 |
| Stories | 2.00 |
| Furnished | Furniture Negotiable |
| Master Bedroom | Dual Sinks |
Exterior
| Exterior Features | Covered Balcony, Covered Patio, Screen Porch, Screened Balcony |
|---|---|
| Windows | Blinds, Verticals |
| Construction | CBS |
| Front Exposure | Southeast |
Additional Information
| Date Listed | May 30th, 2025 |
|---|---|
| Days on Market | 144 |
| Zoning | RS |
| Foreclosure | No |
| Short Sale | No |
| RE / Bank Owned | No |
| HOA Fees | 831 |
| Parcel ID | 00424521032732010 |
Room Dimensions
| Master Bedroom | 16 x 14 |
|---|---|
| Bedroom 2 | 14 x 14 |
| Living Room | 20 x 20 |
| Kitchen | 8 x 18 |
Listing Details
| Office | One Sotheby's International Realty |
|---|---|
| mls@onesothebysrealty.com |

