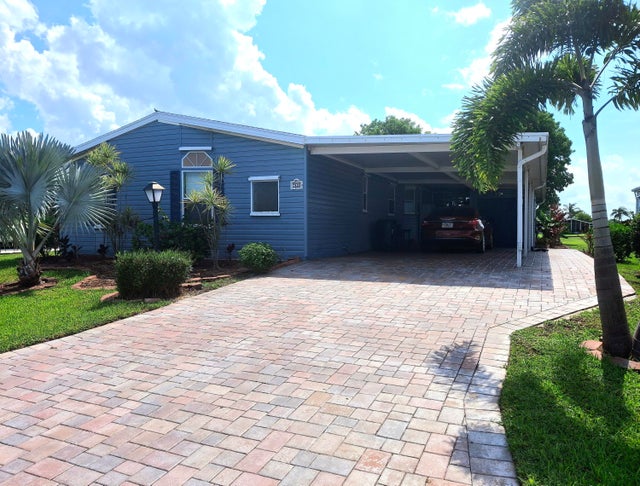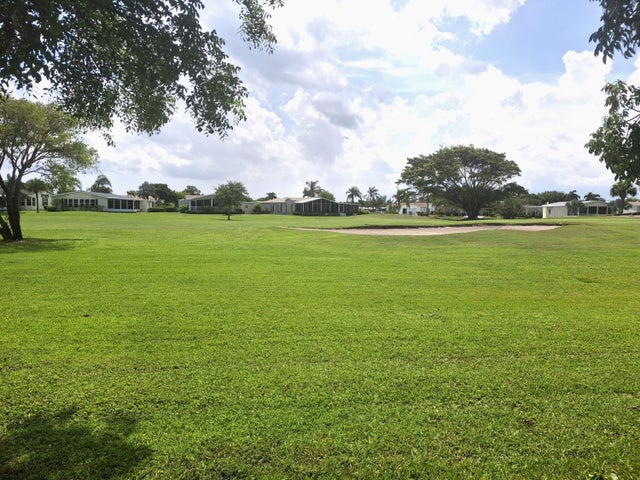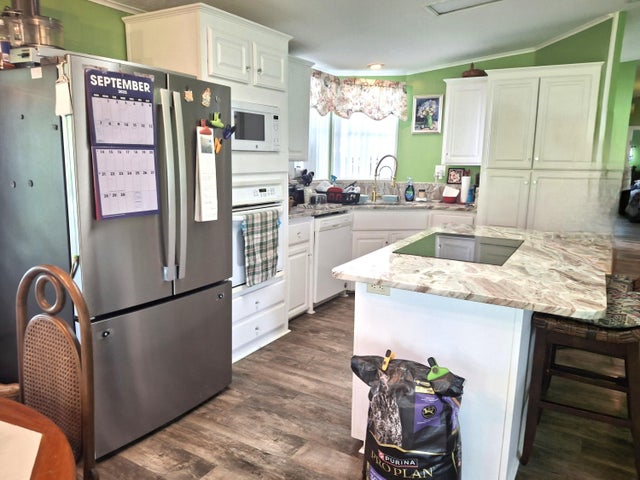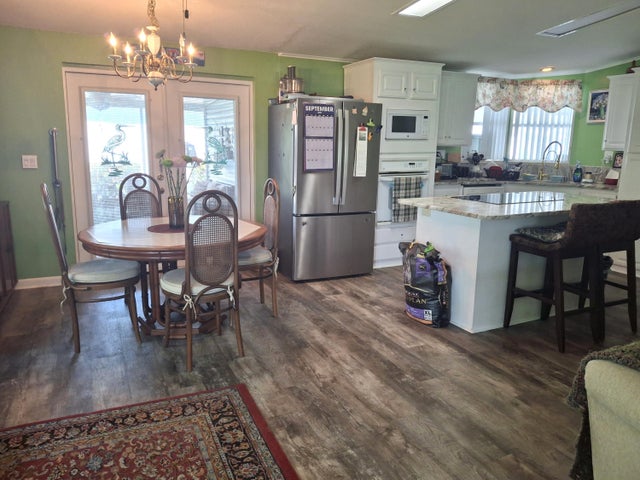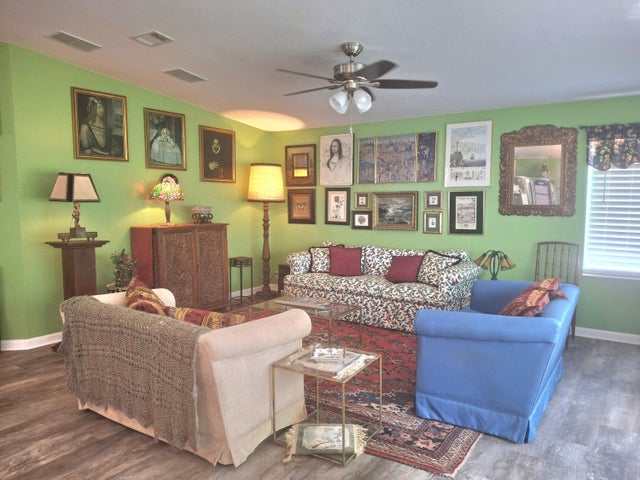About 7933 Meadowlark Lane
Golf Course views from the kitchen, dining, and living room. Home is almost 1600 sq. ft. boasting two bedrooms, two baths, and a den that could be used as a third bedroom and a dedicated laundry room. Brick pavers on the extra wide driveway and on the screened lanai and outdoor back patio. Plenty of room to entertain guests! Granite counters in kitchen and luxury vinyl plank flooring throughout the home. Come see and do all that Savanna Club has to offer with an 18-hole golf course, an on-site restaurant, 3 clubhouses with 3 pools, 3 fitness centers and a theater. Play pickleball, tennis, bocce, shuffleboard, cornhole or join the fishing club, art club, players club or numerous other clubs that we have. Enjoy our poker room, billiard room, libraries or play mahjong in the clubhouses.
Features of 7933 Meadowlark Lane
| MLS® # | RX-11095278 |
|---|---|
| USD | $159,900 |
| CAD | $224,556 |
| CNY | 元1,139,511 |
| EUR | €137,605 |
| GBP | £119,756 |
| RUB | ₽12,591,965 |
| HOA Fees | $286 |
| Bedrooms | 2 |
| Bathrooms | 2.00 |
| Full Baths | 2 |
| Total Square Footage | 2,598 |
| Living Square Footage | 1,591 |
| Square Footage | Tax Rolls |
| Acres | 0.13 |
| Year Built | 2001 |
| Type | Residential |
| Sub-Type | Mobile/Manufactured |
| Style | Ranch, < 4 Floors |
| Unit Floor | 0 |
| Status | Active |
| HOPA | Yes-Verified |
| Membership Equity | No |
Community Information
| Address | 7933 Meadowlark Lane |
|---|---|
| Area | 7190 |
| Subdivision | THE PRESERVE AT SAVANNA CLUB |
| Development | Savanna Club |
| City | Port Saint Lucie |
| County | St. Lucie |
| State | FL |
| Zip Code | 34952 |
Amenities
| Amenities | Clubhouse, Manager on Site, Pool, Golf Course, Basketball, Exercise Room, Library, Shuffleboard, Spa-Hot Tub, Billiards, Business Center, Putting Green, Internet Included, Cafe/Restaurant, Pickleball, Bocce Ball |
|---|---|
| Utilities | Cable, 3-Phase Electric, Public Sewer, Public Water |
| Parking Spaces | 2 |
| Parking | Carport - Attached, 2+ Spaces, Vehicle Restrictions |
| View | Golf |
| Is Waterfront | No |
| Waterfront | None |
| Has Pool | No |
| Pets Allowed | Restricted |
| Subdivision Amenities | Clubhouse, Manager on Site, Pool, Golf Course Community, Basketball, Exercise Room, Library, Shuffleboard, Spa-Hot Tub, Billiards, Business Center, Putting Green, Internet Included, Cafe/Restaurant, Pickleball, Bocce Ball |
| Security | Gate - Unmanned, Security Patrol |
Interior
| Interior Features | French Door, Cook Island, Sky Light(s), Stack Bedrooms |
|---|---|
| Appliances | Dishwasher, Dryer, Microwave, Refrigerator, Washer, Water Heater - Elec, Wall Oven, Storm Shutters, Cooktop |
| Heating | Central, Electric |
| Cooling | Ceiling Fan, Central, Electric |
| Fireplace | No |
| # of Stories | 1 |
| Stories | 1.00 |
| Furnished | Unfurnished |
| Master Bedroom | Dual Sinks, Mstr Bdrm - Ground, Separate Shower |
Exterior
| Exterior Features | Shed, Fruit Tree(s), Open Patio, Shutters, Screen Porch |
|---|---|
| Lot Description | < 1/4 Acre, Golf Front, Private Road, Paved Road, East of US-1 |
| Windows | Single Hung Metal, Verticals |
| Roof | Comp Shingle |
| Construction | Manufactured |
| Front Exposure | East |
Additional Information
| Date Listed | May 31st, 2025 |
|---|---|
| Days on Market | 137 |
| Zoning | Planne |
| Foreclosure | No |
| Short Sale | No |
| RE / Bank Owned | No |
| HOA Fees | 285.81 |
| Parcel ID | 342570602160008 |
Room Dimensions
| Master Bedroom | 14 x 15 |
|---|---|
| Bedroom 2 | 10 x 12 |
| Den | 12 x 13 |
| Living Room | 18 x 26 |
| Kitchen | 12 x 14 |
Listing Details
| Office | Select Properties/Treas Coast |
|---|---|
| treasurecoastagent@gmail.com |

