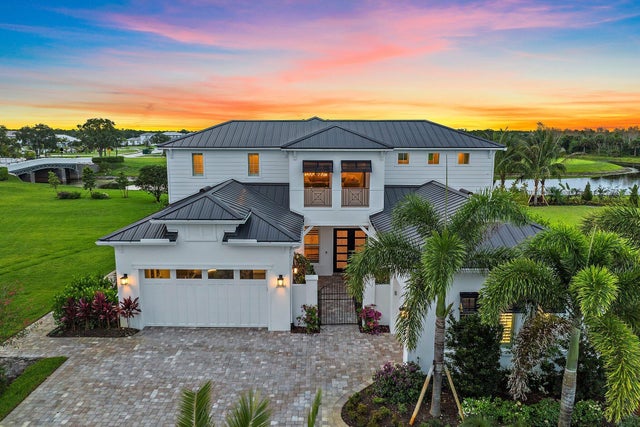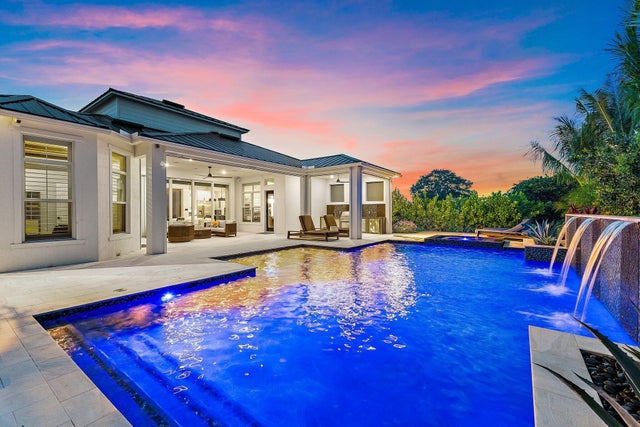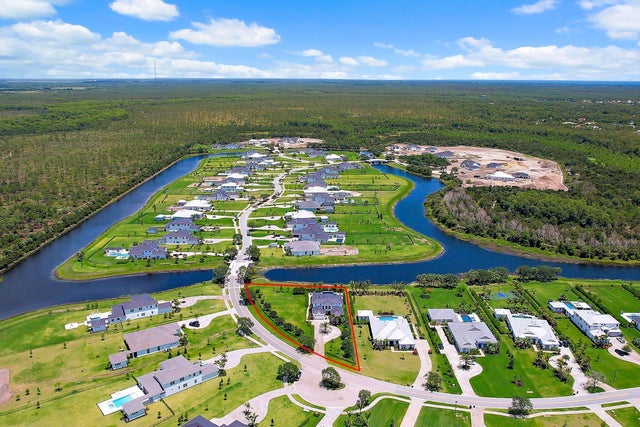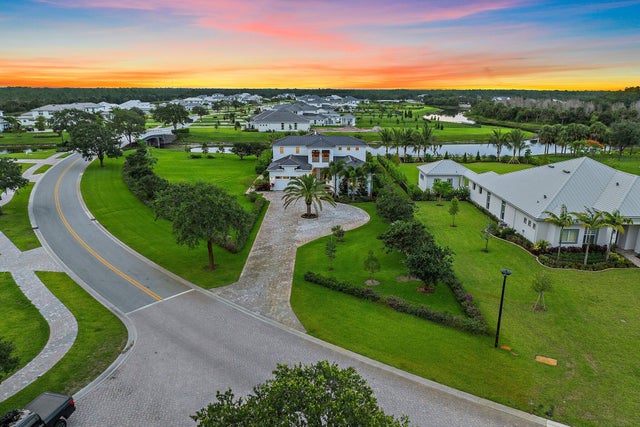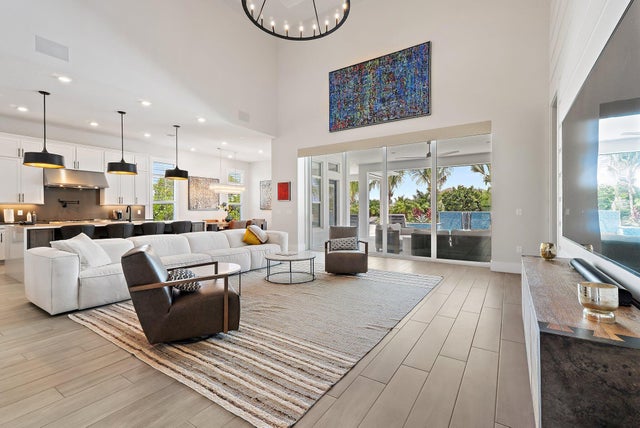About 20049 Se Bridgewater Drive
Enjoy the best of Bridgewater in this highly desireable Madeira floor plan. Located on one of the best lots in the community, the west side yard of the property offers the perfect setting for children to play or for a future one or two story guesthouse that could be as large as 2,021 SF AC. Upgrades throughout the home include wood detailing, summer kitchen with custom pool, spa and waterfall, electric screens, and top of the line stainless steel appliances, and much more.
Features of 20049 Se Bridgewater Drive
| MLS® # | RX-11095340 |
|---|---|
| USD | $4,495,000 |
| CAD | $6,317,048 |
| CNY | 元31,992,713 |
| EUR | €3,877,171 |
| GBP | £3,416,951 |
| RUB | ₽361,359,343 |
| HOA Fees | $538 |
| Bedrooms | 4 |
| Bathrooms | 5.00 |
| Full Baths | 5 |
| Total Square Footage | 5,502 |
| Living Square Footage | 4,043 |
| Square Footage | Developer |
| Acres | 1.02 |
| Year Built | 2024 |
| Type | Residential |
| Sub-Type | Single Family Detached |
| Restrictions | Buyer Approval |
| Unit Floor | 0 |
| Status | Active |
| HOPA | No Hopa |
| Membership Equity | No |
Community Information
| Address | 20049 Se Bridgewater Drive |
|---|---|
| Area | 5020 - Jupiter/Hobe Sound (Martin County) - South of Bridge Rd |
| Subdivision | BRIDGEWATER PRESERVE |
| Development | Bridgewater |
| City | Jupiter |
| County | Martin |
| State | FL |
| Zip Code | 33458 |
Amenities
| Amenities | Bike - Jog |
|---|---|
| Utilities | Cable, 3-Phase Electric, Public Sewer, Public Water, Well Water, Gas Bottle |
| Parking | 2+ Spaces, Driveway, Garage - Attached, Drive - Circular |
| # of Garages | 3 |
| View | Garden, Lake, Pool |
| Is Waterfront | Yes |
| Waterfront | Lake |
| Has Pool | Yes |
| Pool | Gunite, Heated, Inground |
| Pets Allowed | Yes |
| Subdivision Amenities | Bike - Jog |
| Security | Burglar Alarm, Gate - Unmanned |
Interior
| Interior Features | Closet Cabinets, Cook Island, Pantry, Split Bedroom, Upstairs Living Area, Volume Ceiling, Walk-in Closet |
|---|---|
| Appliances | Auto Garage Open, Cooktop, Dishwasher, Dryer, Freezer, Range - Gas, Refrigerator, Wall Oven, Washer, Water Heater - Gas |
| Heating | Central |
| Cooling | Central |
| Fireplace | No |
| # of Stories | 2 |
| Stories | 2.00 |
| Furnished | Furniture Negotiable |
| Master Bedroom | Mstr Bdrm - Ground, Separate Shower, Separate Tub |
Exterior
| Exterior Features | Auto Sprinkler, Built-in Grill, Deck, Fence, Screened Patio, Summer Kitchen, Well Sprinkler, Zoned Sprinkler, Open Patio |
|---|---|
| Lot Description | 1 to < 2 Acres |
| Windows | Impact Glass |
| Roof | Metal |
| Construction | Block, CBS |
| Front Exposure | South |
School Information
| Elementary | Hobe Sound Elementary School |
|---|---|
| Middle | Murray Middle School |
| High | South Fork High School |
Additional Information
| Date Listed | May 31st, 2025 |
|---|---|
| Days on Market | 154 |
| Zoning | RESIDENTIAL |
| Foreclosure | No |
| Short Sale | No |
| RE / Bank Owned | No |
| HOA Fees | 537.53 |
| Parcel ID | 284042007000009300 |
| Contact Info | 561-847-5700 |
Room Dimensions
| Master Bedroom | 14 x 17 |
|---|---|
| Living Room | 21 x 20 |
| Kitchen | 21 x 15 |
Listing Details
| Office | Illustrated Properties LLC (Co |
|---|---|
| virginia@ipre.com |

