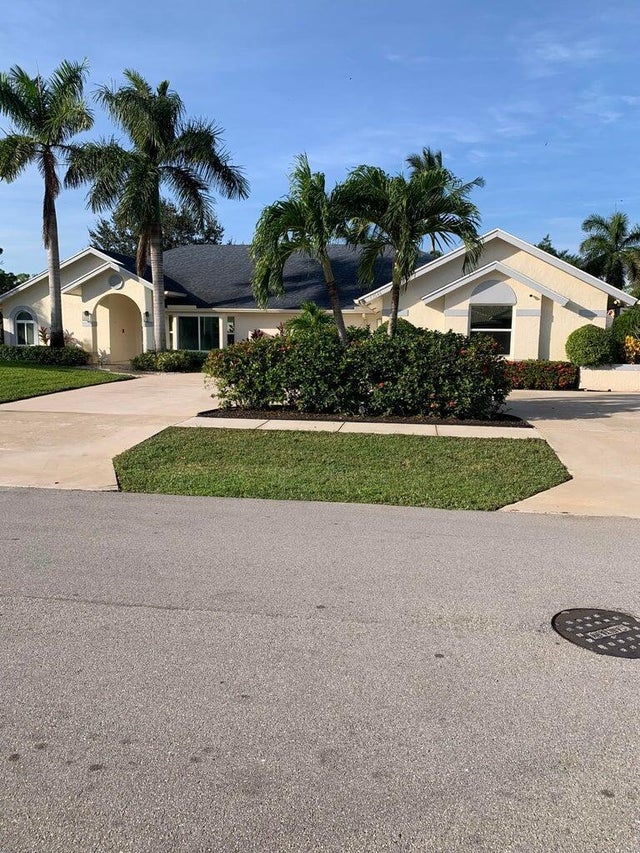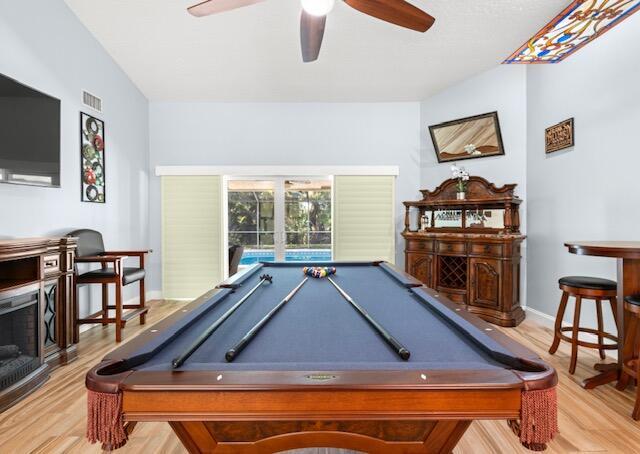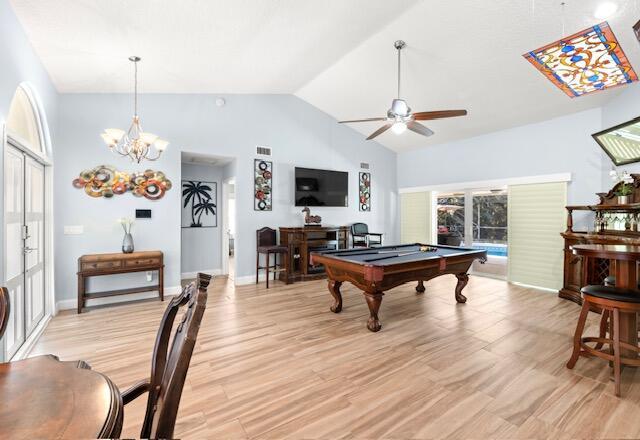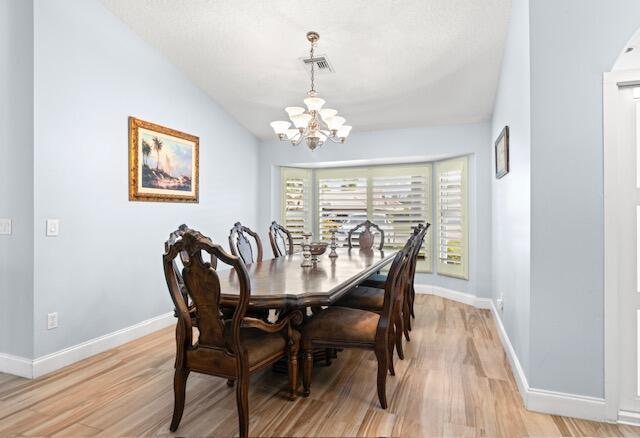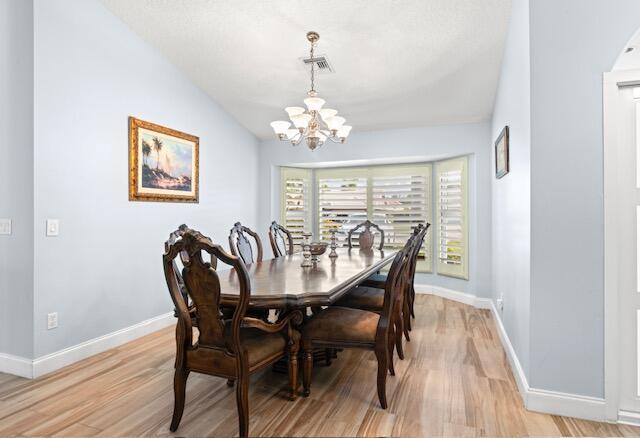Features of 13544 Northumberland Circle
| MLS® # | RX-11095396 |
|---|---|
| USD | $874,900 |
| CAD | $1,228,666 |
| CNY | 元6,234,887 |
| EUR | €752,913 |
| GBP | £655,252 |
| RUB | ₽68,897,500 |
| Bedrooms | 4 |
| Bathrooms | 3.00 |
| Full Baths | 3 |
| Total Square Footage | 3,814 |
| Living Square Footage | 2,725 |
| Square Footage | Tax Rolls |
| Acres | 0.29 |
| Year Built | 1988 |
| Type | Residential |
| Sub-Type | Single Family Detached |
| Restrictions | Other |
| Style | Contemporary, Patio Home |
| Unit Floor | 0 |
| Status | Active |
| HOPA | No Hopa |
| Membership Equity | No |
Community Information
| Address | 13544 Northumberland Circle |
|---|---|
| Area | 5520 |
| Subdivision | GREENVIEW SHORES 1 OF WELLINGTON |
| City | Wellington |
| County | Palm Beach |
| State | FL |
| Zip Code | 33414 |
Amenities
| Amenities | Sidewalks |
|---|---|
| Utilities | Cable, 3-Phase Electric, Public Sewer, Public Water |
| Parking | 2+ Spaces, Driveway, Garage - Attached, Drive - Circular, Street |
| # of Garages | 2 |
| Is Waterfront | No |
| Waterfront | Canal Width 81 - 120 |
| Has Pool | Yes |
| Pool | Concrete, Inground |
| Pets Allowed | Yes |
| Subdivision Amenities | Sidewalks |
| Security | Burglar Alarm |
Interior
| Interior Features | Pantry, Split Bedroom |
|---|---|
| Appliances | Dishwasher, Disposal, Dryer, Microwave, Range - Electric, Refrigerator, Smoke Detector, Washer, Water Heater - Elec, Intercom |
| Heating | Central, Electric |
| Cooling | Ceiling Fan, Central, Electric |
| Fireplace | No |
| # of Stories | 1 |
| Stories | 1.00 |
| Furnished | Furnished |
| Master Bedroom | Dual Sinks, Mstr Bdrm - Ground, Separate Shower |
Exterior
| Exterior Features | Auto Sprinkler, Fence, Screened Patio, Fruit Tree(s) |
|---|---|
| Lot Description | 1/4 to 1/2 Acre |
| Windows | Impact Glass |
| Roof | Comp Shingle |
| Construction | CBS |
| Front Exposure | East |
Additional Information
| Date Listed | May 31st, 2025 |
|---|---|
| Days on Market | 137 |
| Zoning | Res |
| Foreclosure | No |
| Short Sale | No |
| RE / Bank Owned | No |
| Parcel ID | 73414409010040160 |
Room Dimensions
| Master Bedroom | 16 x 16 |
|---|---|
| Bedroom 2 | 12 x 12 |
| Bedroom 3 | 15 x 15 |
| Bedroom 4 | 13 x 13 |
| Dining Room | 12 x 12 |
| Living Room | 26 x 19 |
| Kitchen | 19 x 15 |
Listing Details
| Office | Hot Team Realty & Investmt Srv |
|---|---|
| lionelfran65@yahoo.com |

