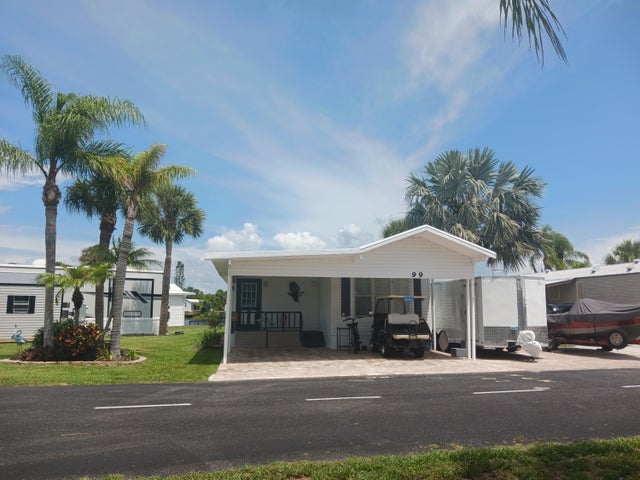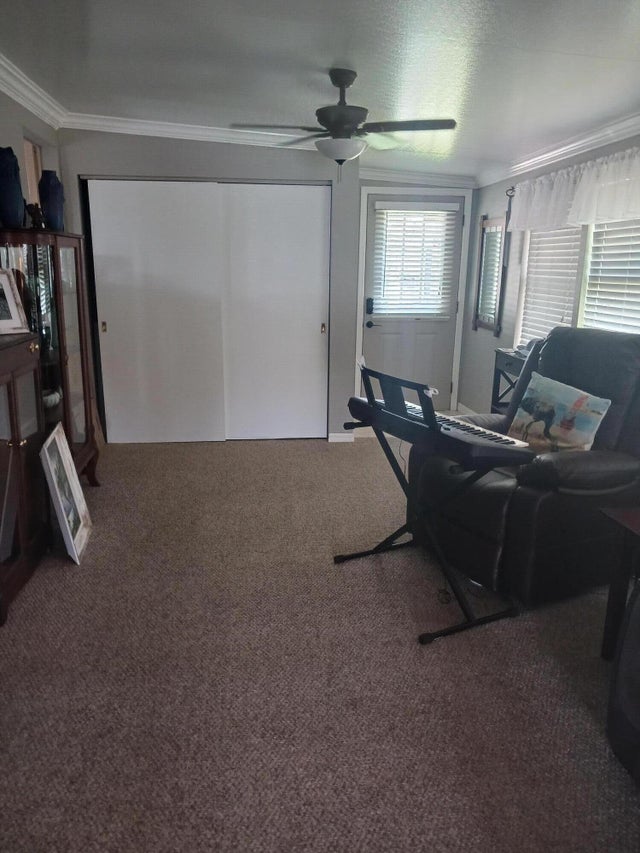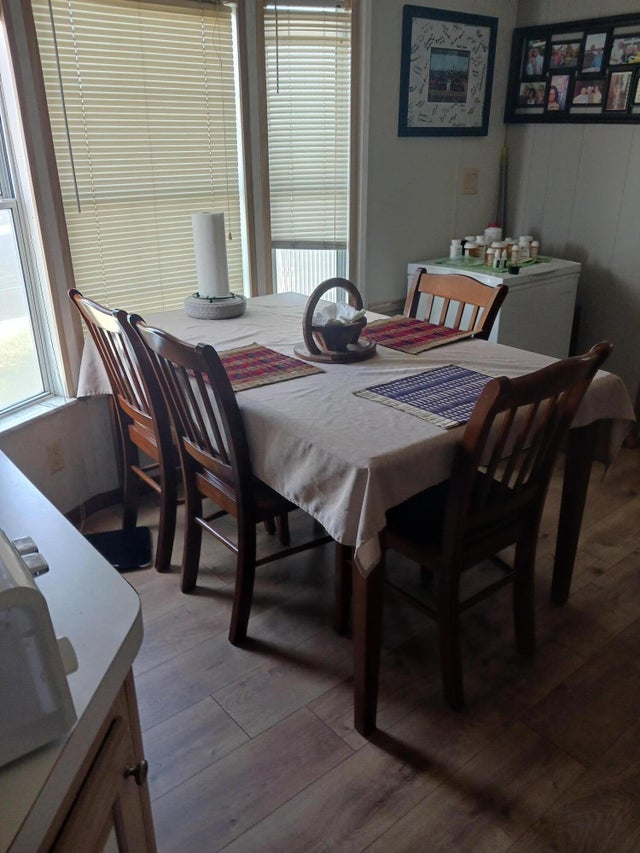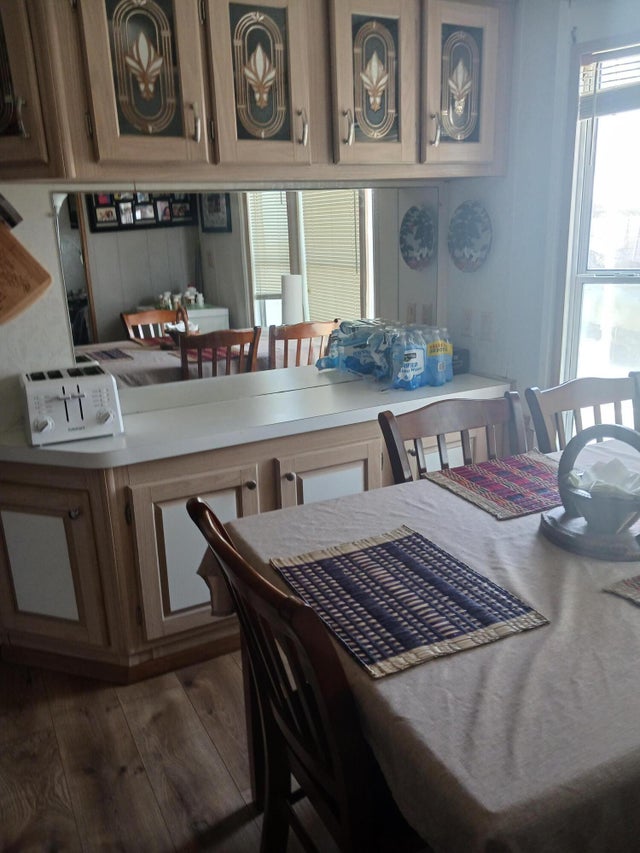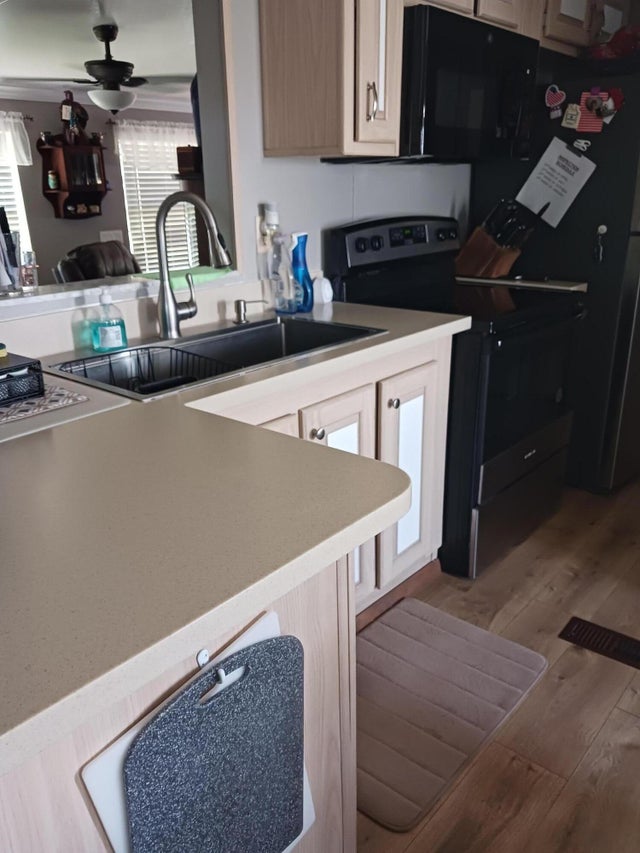About 12461 Se 140th Av
BLUE CYPRESS 2/2 with relaxing waterfront views. Corner landscaped lot. New pavers provide extra parking spaces and also covered carport parking. Appliances are only 3 years old. Water views from living area, rear porch and master bedroom Owner is replacing 5 windows with Impact windows. rest have shutters. New kitchen countertops with S.S. farm sink. Laundry closet with stackable washer and dryer. The duckwork under mobile home was replaced in 2024. There is a survey available. Blue Cypress is an active HOA community with a nine hole golf course, new pickleball court, shuffleboard court, pool and club house. Boat ramp and dock space available with access to Lake Okeechobee. HOA fee includes water, sewer, trash and lawn maintenance. All room measurements are approximate
Features of 12461 Se 140th Av
| MLS® # | RX-11095417 |
|---|---|
| USD | $145,000 |
| CAD | $203,268 |
| CNY | 元1,031,642 |
| EUR | €124,774 |
| GBP | £108,594 |
| RUB | ₽11,712,767 |
| HOA Fees | $240 |
| Bedrooms | 2 |
| Bathrooms | 2.00 |
| Full Baths | 2 |
| Total Square Footage | 1,927 |
| Living Square Footage | 799 |
| Square Footage | Tax Rolls |
| Acres | 0.11 |
| Year Built | 1996 |
| Type | Residential |
| Sub-Type | Mobile/Manufactured |
| Restrictions | Buyer Approval, Interview Required |
| Unit Floor | 0 |
| Status | Active |
| HOPA | Yes-Unverified |
| Membership Equity | No |
Community Information
| Address | 12461 Se 140th Av |
|---|---|
| Area | SE County (OK) |
| Subdivision | BLUE CYPRESS GOLF & RV RESORT |
| City | Okeechobee |
| County | Okeechobee |
| State | FL |
| Zip Code | 34974 |
Amenities
| Amenities | Boating, Clubhouse, Golf Course, Pickleball, Shuffleboard, Street Lights |
|---|---|
| Utilities | 3-Phase Electric, Public Sewer, Public Water |
| Parking Spaces | 2 |
| Parking | 2+ Spaces, Carport - Attached |
| View | Clubhouse, Golf, Lake |
| Is Waterfront | Yes |
| Waterfront | Lake |
| Has Pool | No |
| Boat Services | Common Dock |
| Pets Allowed | Yes |
| Unit | Corner |
| Subdivision Amenities | Boating, Clubhouse, Golf Course Community, Pickleball, Shuffleboard, Street Lights |
Interior
| Interior Features | Closet Cabinets, Decorative Fireplace, Entry Lvl Lvng Area, Split Bedroom |
|---|---|
| Appliances | Dryer, Microwave, Range - Electric, Refrigerator, Smoke Detector |
| Heating | Central |
| Cooling | Ceiling Fan, Central, Reverse Cycle |
| Fireplace | Yes |
| # of Stories | 1 |
| Stories | 1.00 |
| Furnished | Unfurnished |
| Master Bedroom | Mstr Bdrm - Ground |
Exterior
| Lot Description | < 1/4 Acre, Corner Lot, Irregular Lot, Paved Road |
|---|---|
| Windows | Blinds |
| Roof | Metal |
| Construction | Manufactured, Vinyl Siding |
| Front Exposure | South |
Additional Information
| Date Listed | May 31st, 2025 |
|---|---|
| Days on Market | 133 |
| Zoning | RMH |
| Foreclosure | No |
| Short Sale | No |
| RE / Bank Owned | No |
| HOA Fees | 240 |
| Parcel ID | 12538360020000000990 |
Room Dimensions
| Master Bedroom | 15 x 12 |
|---|---|
| Living Room | 20 x 15 |
| Kitchen | 10 x 15 |
Listing Details
| Office | Mixon Real Estate Group |
|---|---|
| lmixon@mixongroup.com |

