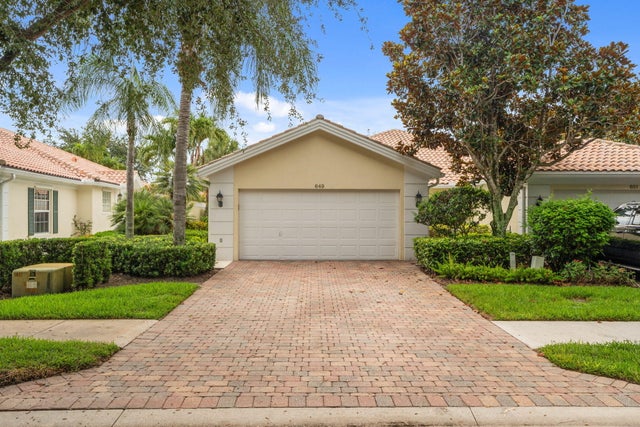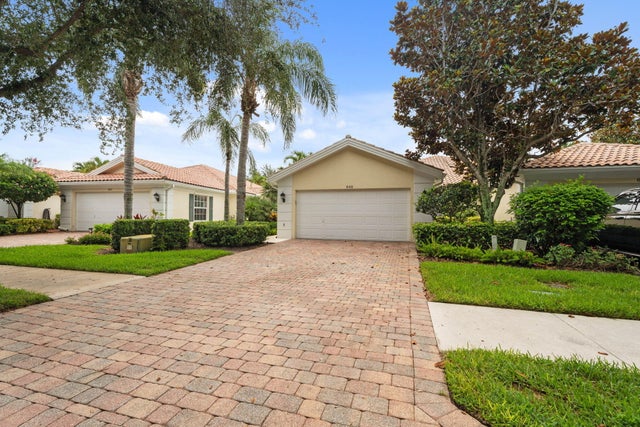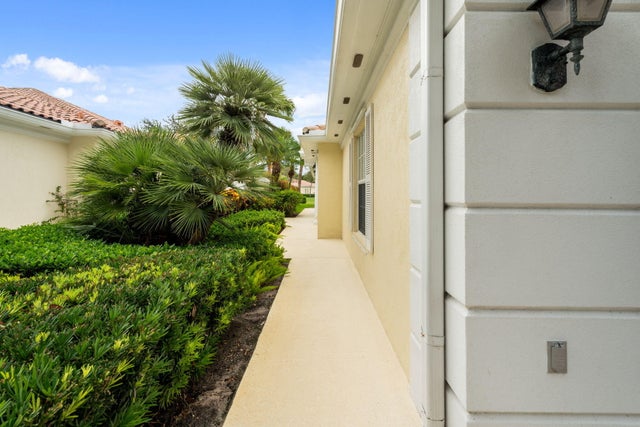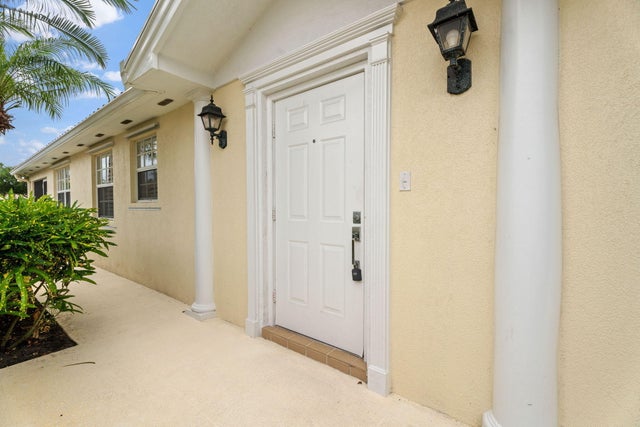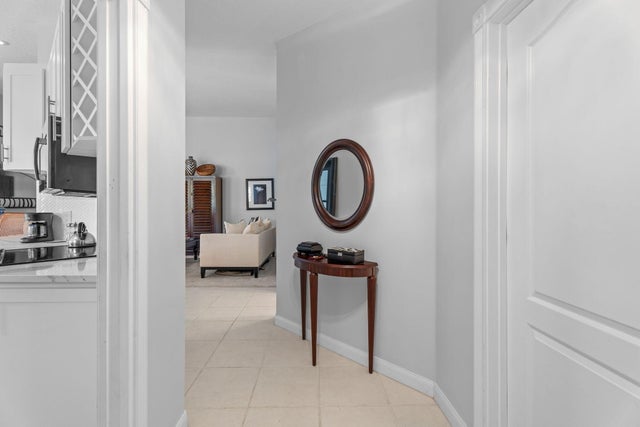About 649 Hudson Bay Drive
Beautiful place in the heart of Palm Beach Gardens. A very desirable location at the right price. This lovely place is price just right. Don't wait! You will not find all the great combinations that makes this place a real bargain anywhere else. Come visit. Your clients will thank you for finding them a great deal!!Beautiful lake view villa, Capri model, in the desired location of Isles of Palm Beach Gardens. This exclusive area in Palm Beach Gardens is located close to malls, restaurants, Post office, highways, DMV, great schools and colleges, beaches, outdoor activities, and more! Showing between 10:30am to 6:00pm.
Features of 649 Hudson Bay Drive
| MLS® # | RX-11095436 |
|---|---|
| USD | $599,999 |
| CAD | $841,049 |
| CNY | 元4,274,993 |
| EUR | €516,306 |
| GBP | £449,353 |
| RUB | ₽48,761,199 |
| HOA Fees | $549 |
| Bedrooms | 2 |
| Bathrooms | 2.00 |
| Full Baths | 2 |
| Total Square Footage | 2,119 |
| Living Square Footage | 1,513 |
| Square Footage | Other |
| Acres | 0.11 |
| Year Built | 2002 |
| Type | Residential |
| Sub-Type | Townhouse / Villa / Row |
| Unit Floor | 0 |
| Status | Price Change |
| HOPA | Yes-Verified |
| Membership Equity | No |
Community Information
| Address | 649 Hudson Bay Drive |
|---|---|
| Area | 5310 |
| Subdivision | ISLES AT PALM BEACH GARDENS |
| City | Palm Beach Gardens |
| County | Palm Beach |
| State | FL |
| Zip Code | 33410 |
Amenities
| Amenities | Bike - Jog, Clubhouse, Community Room, Exercise Room, Pool, Tennis |
|---|---|
| Utilities | Cable, Public Water |
| # of Garages | 2 |
| Is Waterfront | Yes |
| Waterfront | Lake |
| Has Pool | No |
| Pets Allowed | Yes |
| Subdivision Amenities | Bike - Jog, Clubhouse, Community Room, Exercise Room, Pool, Community Tennis Courts |
Interior
| Interior Features | Ctdrl/Vault Ceilings, Foyer, Split Bedroom, Volume Ceiling, Walk-in Closet |
|---|---|
| Appliances | Auto Garage Open, Dishwasher, Dryer, Microwave, Range - Electric, Refrigerator, Smoke Detector |
| Heating | Central, Electric |
| Cooling | Ceiling Fan, Central, Electric |
| Fireplace | No |
| # of Stories | 1 |
| Stories | 1.00 |
| Furnished | Furniture Negotiable, Unfurnished |
| Master Bedroom | Combo Tub/Shower, None |
Exterior
| Lot Description | < 1/4 Acre |
|---|---|
| Construction | Block, CBS, Concrete |
| Front Exposure | West |
Additional Information
| Date Listed | June 1st, 2025 |
|---|---|
| Days on Market | 132 |
| Zoning | RL3(ci |
| Foreclosure | No |
| Short Sale | No |
| RE / Bank Owned | No |
| HOA Fees | 549 |
| Parcel ID | 52424136030001760 |
Room Dimensions
| Master Bedroom | 12 x 15 |
|---|---|
| Bedroom 2 | 11 x 15 |
| Dining Room | 14 x 9 |
| Living Room | 16 x 18 |
| Kitchen | 7 x 12 |
| Patio | 14 x 10 |
Listing Details
| Office | Highlight Realty Corp/LW |
|---|---|
| john@highlightrealty.com |

